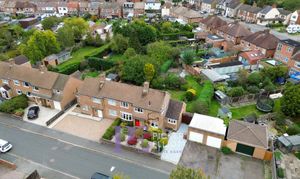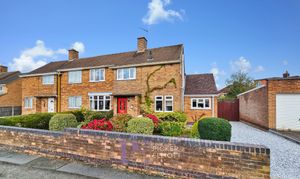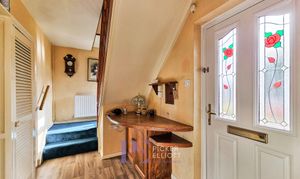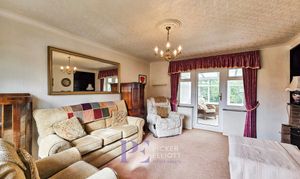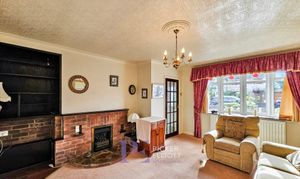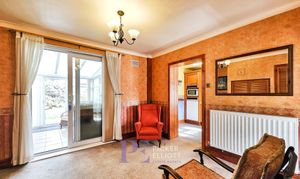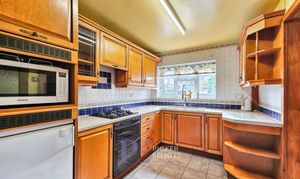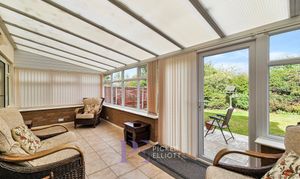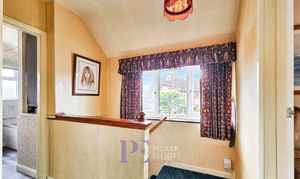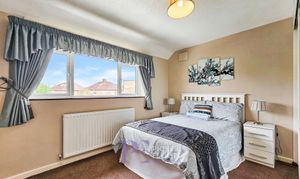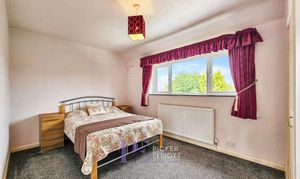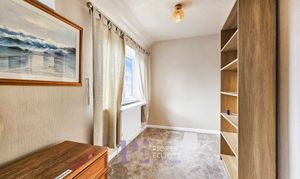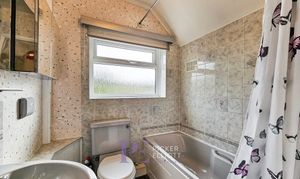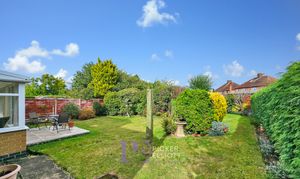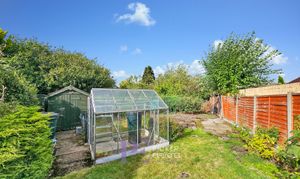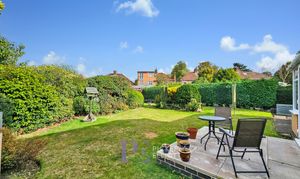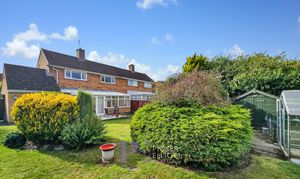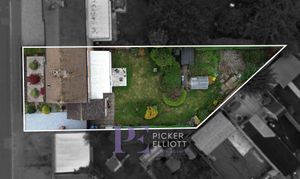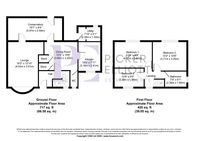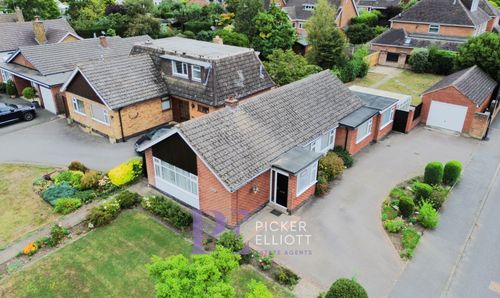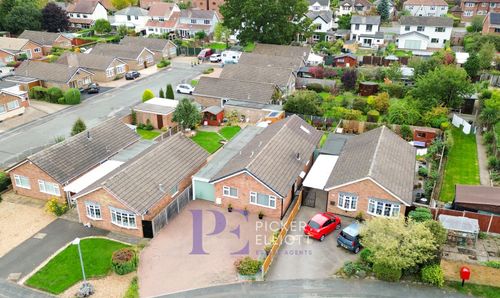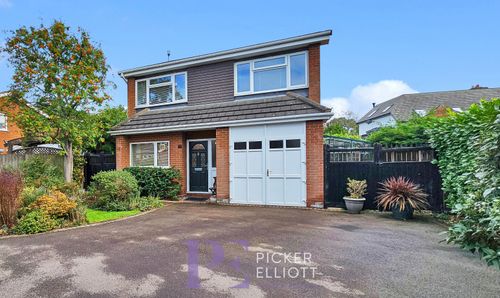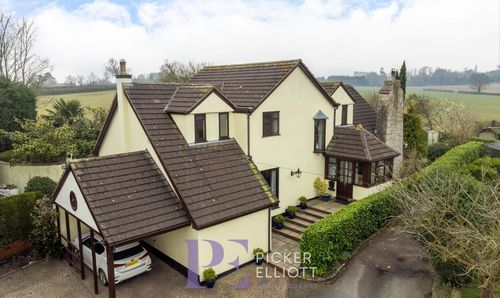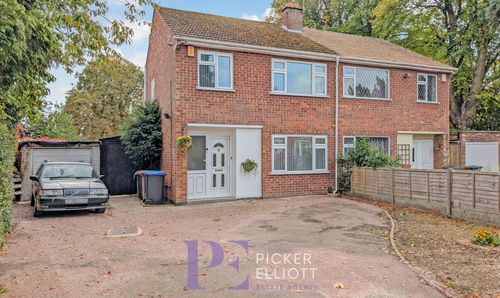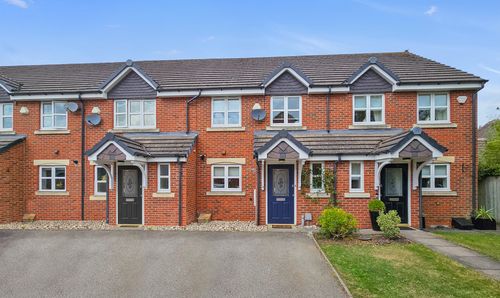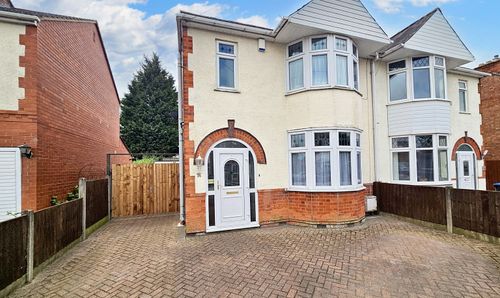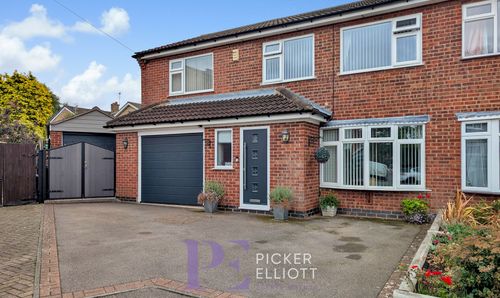3 Bedroom Semi Detached House, Elizabeth Road, Hinckley, LE10
Elizabeth Road, Hinckley, LE10

Picker Elliott Estate Agents
Picker Elliott, 110 Castle Street, Hinckley
Description
EPC Rating: C
Virtual Tour
Key Features
- Very spacious family home
- Huge potential for extension
- Large front and rear gardens
- Off road parking
- NO ONWARD CHAIN
- Three good sized bedrooms
Property Details
- Property type: House
- Price Per Sq Foot: £260
- Approx Sq Feet: 1,152 sqft
- Plot Sq Feet: 4,553 sqft
- Property Age Bracket: 1940 - 1960
- Council Tax Band: C
- Property Ipack: Property Report
Rooms
Reception hall
Stairs to first floor landing with spindled balustrade, built in storage units, radiator and double glazed window
View Reception hall PhotosLounge
4.92m x 3.92m
Double glazed bow window, radiator, brick built feature fire surround with a tiled hearth and inset gas fire, decorative bookcase, double glazed door to conservatory
View Lounge PhotosDining room
3.67m x 3.19m
Double glazed sliding patio door to conservatory, radiator
View Dining room PhotosDownstairs toilet
Low level flush WC, wall mounted wash basin, opaque glazed window
Conservatory
5.97m x 2.54m
Ceramic tiled flooring, brick built dwarf wall, double glazed double doors to rear garden
View Conservatory PhotosKitchen
3.18m x 2.42m
Excellent range of base and wall units, roll edge work surface, tilling to splashbacks, inset gas hob, built-in double oven and extractor, inset one and a half drainage sink with mixer tap, radiator, double glazed window
View Kitchen PhotosUtility room
2.40m x 1.55m
Split into two rooms with space employees washing machine space for dish tumble dryer double glazed windows rear double glazed door to rear garden tiled flooring
Bathroom
2.36m x 1.86m
Low level flush w.c, pedestal wash basin, bath with shower attachment over, tiled to splashback areas, radiator and cupboard space housing wall mounted combi boiler, opaque double glazed window
View Bathroom PhotosFloorplans
Outside Spaces
Front Garden
Well stocked decorative mature borders, inset gravel and slap patio areas, front door with covered storm porch
View PhotosRear Garden
Large mature garden with well stocked inset and surrounding borders various plants and shrubs slap patio area. Garden shed greenhouse vegetable patch area and close by fencing various hedges so security lighting and water tap
View PhotosParking Spaces
Location
Properties you may like
By Picker Elliott Estate Agents
