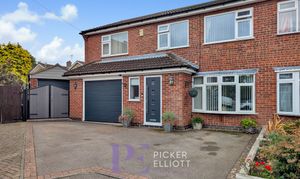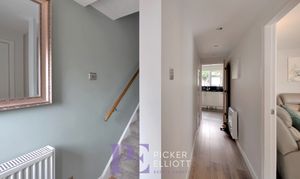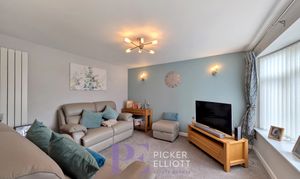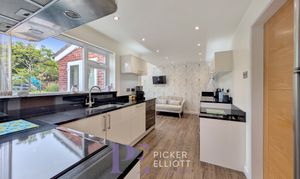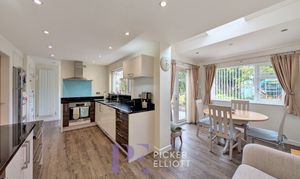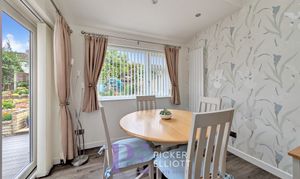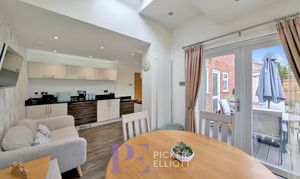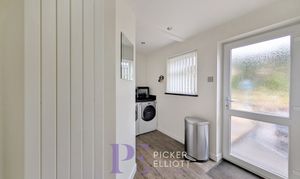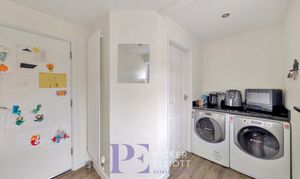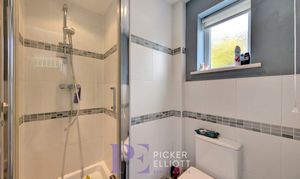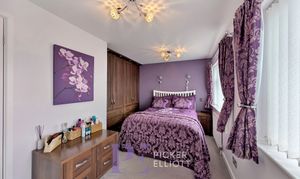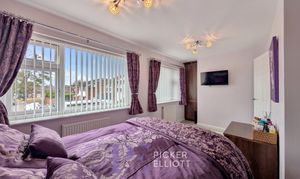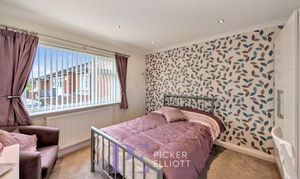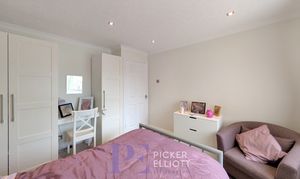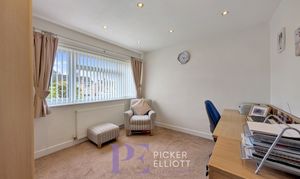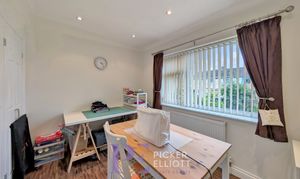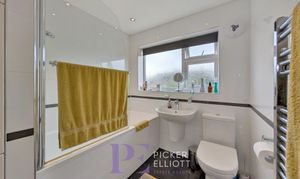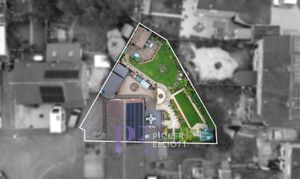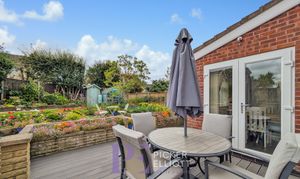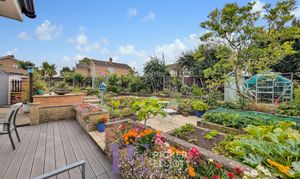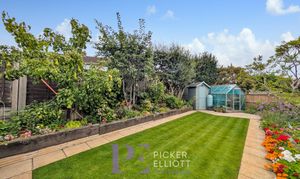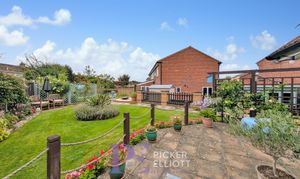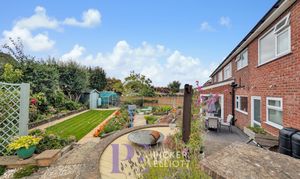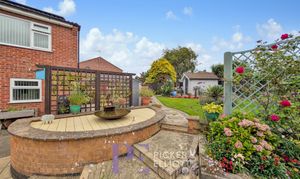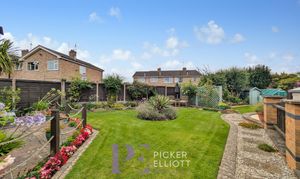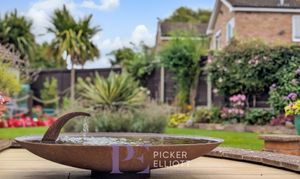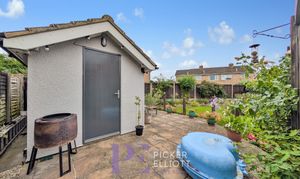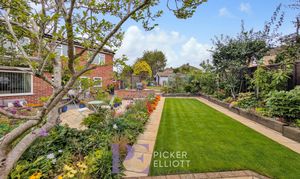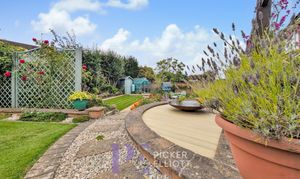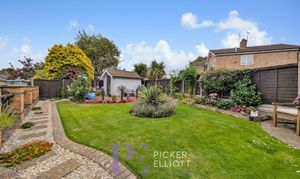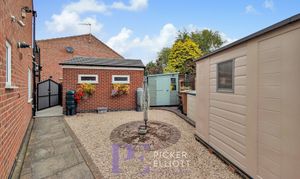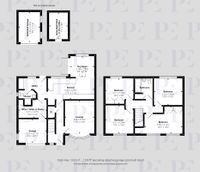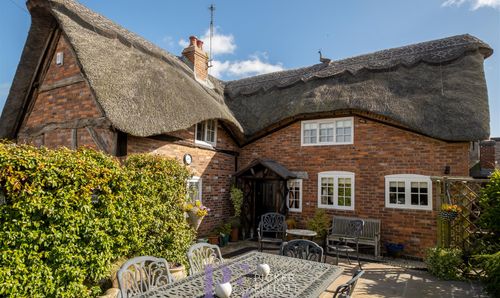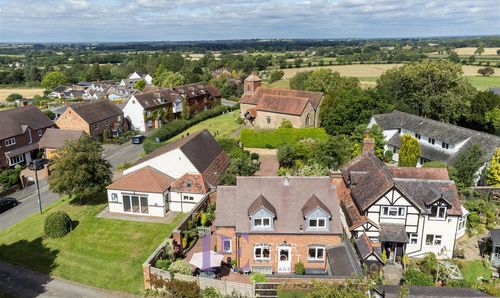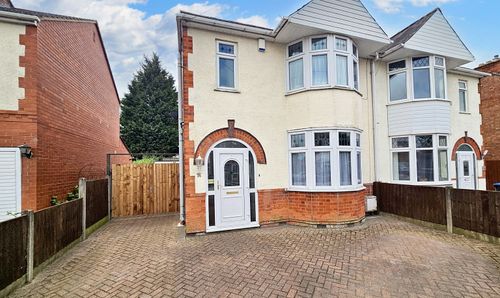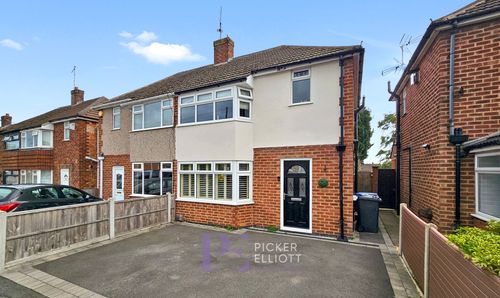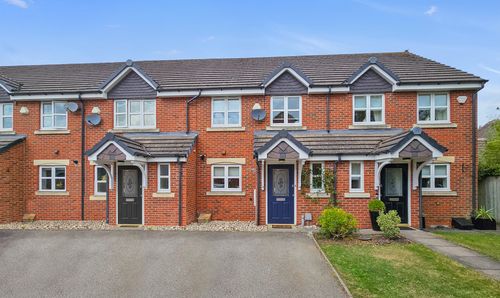4 Bedroom Semi Detached House, Moray Close, Hinckley, LE10
Moray Close, Hinckley, LE10

Picker Elliott Estate Agents
Picker Elliott, 110 Castle Street, Hinckley
Description
Situated on a generous corner plot, this immaculate four-bedroom semi-detached home offers a perfect blend of comfort and convenience. This delightful property boasts a large, pristine garden and a range of desirable features, including a large array of solar panels, an integral garage, a detached garage, and a brick-built shed.
Inside, the home is in excellent condition throughout, with all four bedrooms being spacious doubles. The property is ideally located within walking distance of local schools, making it an excellent choice for a family.
This charming property is a must-see for anyone seeking a spacious and well-maintained family home in a sought-after location.
EPC Rating: A
Virtual Tour
Key Features
- LARGE ARRAY OF SOLAR PANELS
- ABSOLUTELY IMMACULATE THROUGHOUT
- LARGE CORNER PLOT WITH PRISTINE GARDEN
- INTEGRAL GARAGE, DETACHED GARAGE, AND BRICK-BUILT SHED
- FOUR DOUBLE BEDROOMS
- WALKING DISTANCE TO SCHOOLS
Property Details
- Property type: House
- Price Per Sq Foot: £244
- Approx Sq Feet: 1,333 sqft
- Plot Sq Feet: 4,887 sqft
- Property Age Bracket: 1970 - 1990
- Council Tax Band: C
- Property Ipack: Property Report
Rooms
Entrance Hallway
Entering through a composite double glazed front door, and having wood effect flooring, central heating radiator, additional electric heater, access to storage, and stairs leading to the first floor.
View Entrance Hallway PhotosLounge
3.78m x 3.36m
Having carpeted flooring, UPVC double glazed bay window to the front aspect, and a vertical central heating radiator.
View Lounge PhotosKitchen / Diner
2.39m x 5.32m
Having wood effect flooring, and a range of gloss slab style units seated beneath a granite worksurface. There is an induction hob, stainless-steel extractor hood, integrated dishwasher, inset sink with drainer and mixer tap, and a UPVC double glazed window to the rear aspet. Open plan access to the utiltiy area, and sun room.
View Kitchen / Diner PhotosSun Room
2.87m x 2.74m
Having wood effect flooring continuing through from the kitchen, vertical central heating radiator, rooflight, UPVC double glazed window, and UPVC double glazed patio doors.
View Sun Room PhotosUtility Area
With wood effect flooring continuing through from the kitchen, and having space for two appliances with granite worksurface, vertical central heating radiator, UPVC double glazed window, and UPVC double glazed door to the rear. Access to walk-in pantry/office, and access to downstairs shower room.
View Utility Area PhotosDownstairs Shower
Having tiled flooring, fully tiled walls to the shower area, with half-tiling to the remaining walls. There is a UPVC double glazed window with frosted glass, low-leve button-flush toilet, corner wall-mounted washbasin and shower cubicle with mains shower. Central heating radiator.
View Downstairs Shower PhotosOffice / Walk-In Pantry
2.07m x 3.21m
Previously used as an office, and currently used as a large walk-in pantry. Internal access to integral garage.
Stairs to Landing
Having carpeted flooring, and loft access.
Garage
2.71m x 3.21m
Having UPVC double glazed window with frosted glass, and electric roller door to the front.
Bedroom
3.12m x 4.35m
Having carpeted flooring, two UPVC double glazed windows, central heating radiator, and a suite of built-in wardrobes and furniture.
View Bedroom PhotosBedroom
3.24m x 3.21m
Having carpeted flooring, a UPVC double glazed window, and central heating radiator.
View Bedroom PhotosBedroom
3.06m x 3.26m
Having carpeted flooring, a UPVC double glazed window, and a central heating radiator.
View Bedroom PhotosBedroom
2.93m x 3.21m
Having wood effect flooring, a UPVC double glazed window, central heating radiator and built-in wardrobes.
View Bedroom PhotosBathroom
Having a white suite comprising bath with shower, wall-mounted washbasin, and low-level button-flush toilet. Tiled flooring, and fully tiled walls. There is a UPVC double glazed window with frosted glass, wall-mounted extractor, centrally heated chrome effect towel rail, and access to airing cupboard.
View Bathroom PhotosDetached Garage
4.51m x 2.61m
A brick-built detached garage with light, power, and electric roller door.
Floorplans
Outside Spaces
Garden
A huge south-facing sectional garden. The garden has multiple well-stocked borders, multiple seating areas, and two lawned areas. There is a paved area to the side of the property which houses two sheds, and there is also a greehouse to the far corner of the plot. A brick-built shed sits on the opposite corner, with light and power, and providing scope for conversion in to a garden room/office.
View PhotosParking Spaces
Driveway
Capacity: 3
A tarmacadam driveway that can easily accommodate up to three vehicles. Gated access to the rear.
View PhotosLocation
Properties you may like
By Picker Elliott Estate Agents
