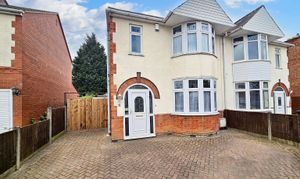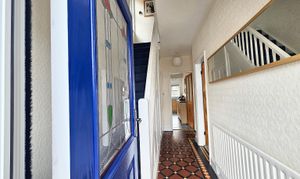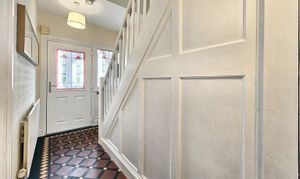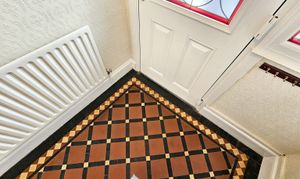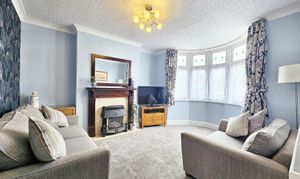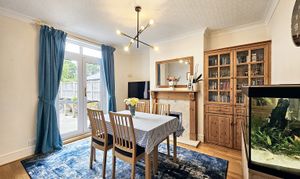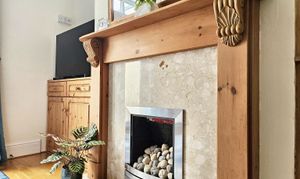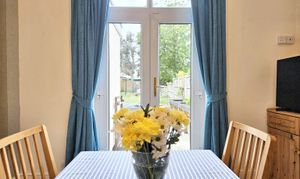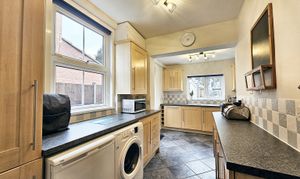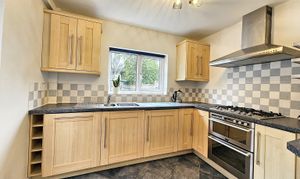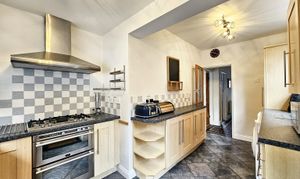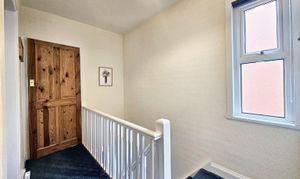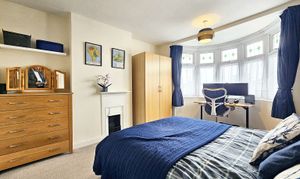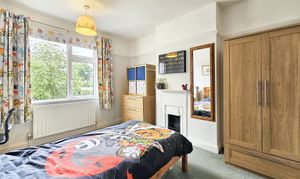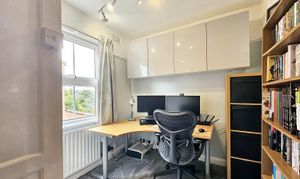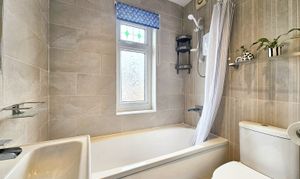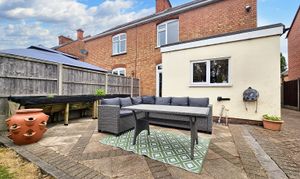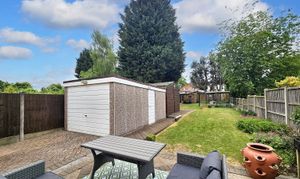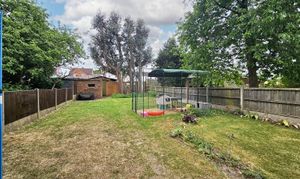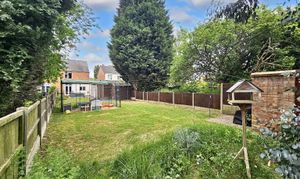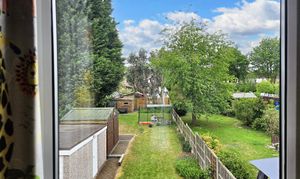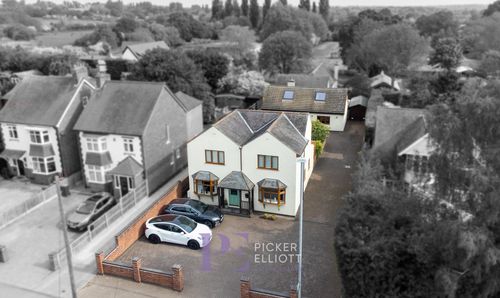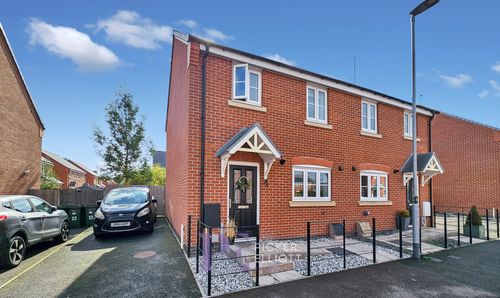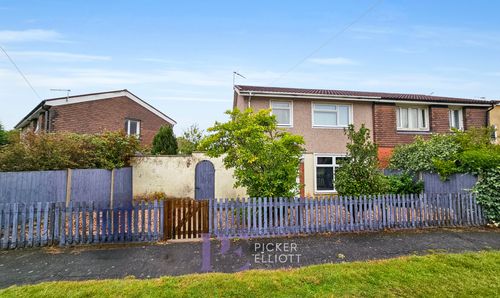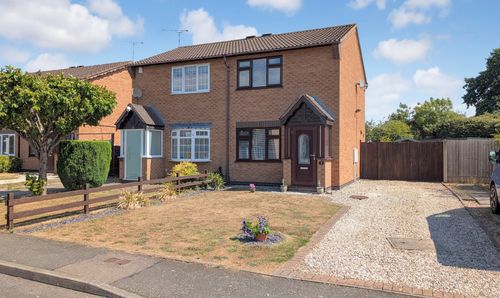3 Bedroom Semi Detached House, Charnwood Road, Barwell, LE9
Charnwood Road, Barwell, LE9

Picker Elliott Estate Agents
Picker Elliott, 110 Castle Street, Hinckley
Description
EPC Rating: E
Key Features
- Lovely south facing rear garden
- Ample off road parking
- Detached garage
- Extended kitchen
- Very well presented
Property Details
- Property type: House
- Price Per Sq Foot: £227
- Approx Sq Feet: 1,079 sqft
- Property Age Bracket: 1910 - 1940
- Council Tax Band: B
- Property Ipack: Property Report
Rooms
Porch
Double glazed door, tiled flooring, composite opaque double glazed door
Reception hall
Minton flooring, stairs to first floor landing, spindled balustrade, useful storage cupboard with opaque double glazed window
Lounge
4.39m x 3.62m
Double glazed bay window, radiator, coving to ceiling, feature fire surround with marble hearth and backing, freestanding gas fire
Dining room
3.71m x 3.33m
Wooden flooring, double glazed double doors to rear garden, radiator, built-in display cabinet and cupboard, inset gas fire with wooden surround and marble hearth and backing
Extended kitchen
4.76m x 2.86m
Refitted an extended with an excellent range of base and wall units, roll edge work surfaces over, and tiled splashbacks, inset one and a half drainer a sink with mixer tap, built in five ring gas hob with extractor over, built-in double oven, tiled flooring, two double glazed windows, space for washing machine, integrated dishwasher, and an opaque double glazed door
Landing
Opaque double glazed window, spindled balustrade,
Bedroom one
4.36m x 3.53m
Double glazed bay window, period feature fire, radiator
Bedroom two
3.68m x 3.04m
Double glazed window, radiator, picture rail, period feature fire
Bedroom three
2.58m x 2.34m
Double glazed window, radiator, wall mounted cupboards, period storage cupboard,
Bathroom
1.80m x 1.51m
Low level flush WC, vanity sink unit, panelled bath with electric shower over, extract fan, inset spotlights, radiator, opaque glazed window, tiling to the four walls
Floorplans
Outside Spaces
Front Garden
Block paved with brick retaining wall
Rear Garden
Large, lovely south facing garden, large slabbed patio, garden shed, former air raid shelter, surrounding borders, enclosed by timber fence, outside light and outside tap
Parking Spaces
Off street
Capacity: 3
Garage
Capacity: 1
Location
Properties you may like
By Picker Elliott Estate Agents
