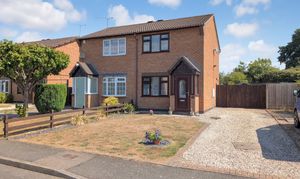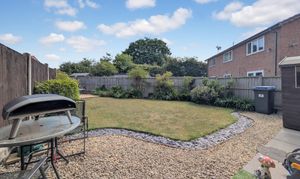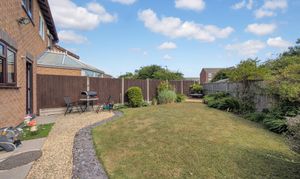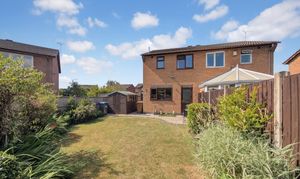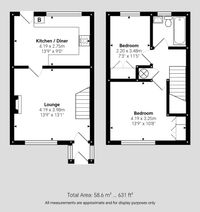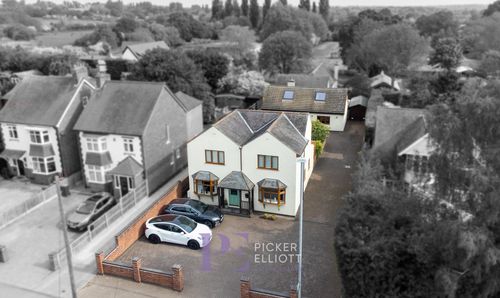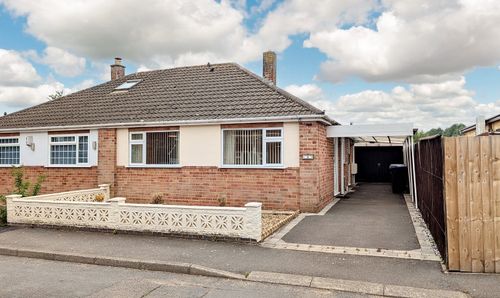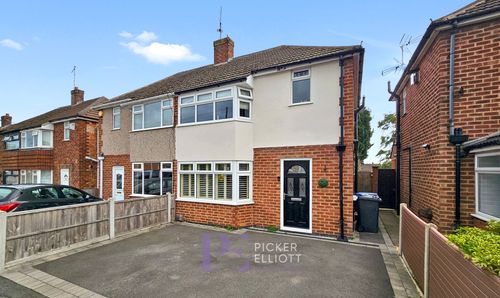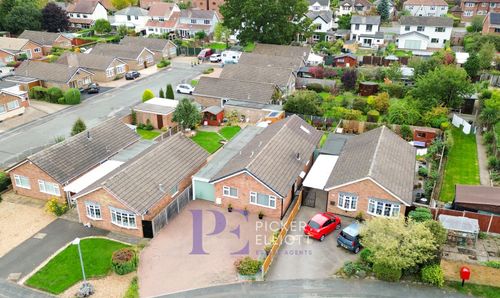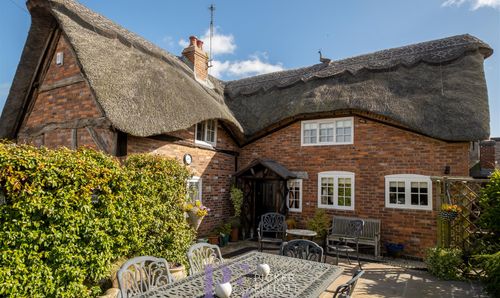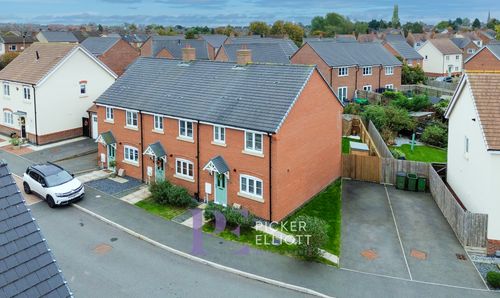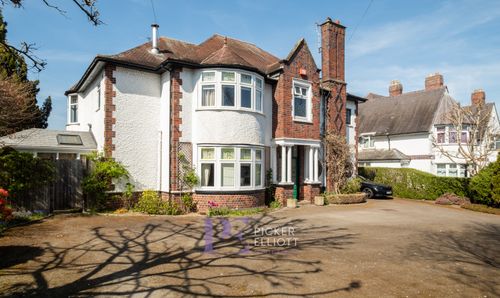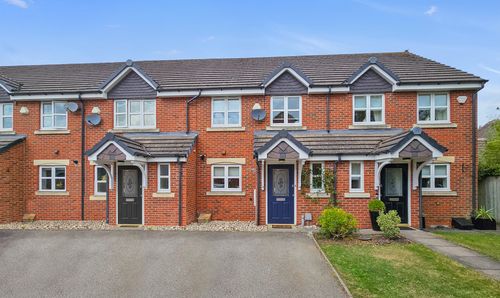2 Bedroom Semi Detached House, Kilmarie Close, Hinckley, LE10
Kilmarie Close, Hinckley, LE10

Picker Elliott Estate Agents
Picker Elliott, 110 Castle Street, Hinckley
Description
A perfect first home, well-positioned on a quiet cul-de-sac in the much sought-after Hollycroft estate.
This well-presented property offers a fantastic opportunity for first-time buyers. Situated in a friendly neighbourhood, it provides convenient access to the town centre, which is just a pleasant walk away. You'll also find schools, shops, and local amenities all within easy reach.
Inside, the house features a welcoming kitchen diner and two good-sized bedrooms. The property is complemented by good-sized front and back gardens, perfect for relaxing or for children to play. A long driveway provides ample off-road parking.
Furthermore, this home offers the potential to grow with you, with space to extend to the side (subject to planning permission), allowing you to tailor the property to your future needs.
We encourage you to view this property to fully appreciate what it has to offer.
Key Features
- QUIET RESIDENTIAL AREA
- WALKING DISTANCE TO SCHOOLS
- WALKING DISTANCE TO AMENITIES
- POTENTIAL TO EXTEND (STPP)
- CUL DE SAC LOCATION
Property Details
- Property type: House
- Price Per Sq Foot: £349
- Approx Sq Feet: 631 sqft
- Property Age Bracket: 1990s
- Council Tax Band: B
- Property Ipack: Property Report
Rooms
Porch
Entering through upvc double glazed front door and having two upvc double glazed windows, and inset spotlight to the ceiling. Glazed door provides access to
Lounge
3.98m x 4.19m
Entering through glazed door and having wood effect flooring, central heating radiator, upvc double glazed window to the front aspect, and feature fireplace.
View Lounge PhotosKitchen / Diner
2.75m x 4.19m
Having wood effect flooring, a range of wall and floor mounted units seated beneath a rolled edge work surface, space with plumbing for two appliances, space for one further freestanding under counter appliance, BRAND NEW wall mounted gas boiler, stainless steel sink with drainer, space for electric oven, stainless steel extractor hood, central heating radiator, upvc double glazed door providing access to the rear, and upvc double glazed window looking out over the rear garden.
View Kitchen / Diner PhotosLanding
Access to airing cupboard and loft hatch.
Main Bedroom
3.25m x 4.19m
Having carpeted flooring, central heating, radiator, and built-in wardrobes.
View Main Bedroom PhotosBedroom Two
2.83m x 2.25m
Having carpeted flooring, central heating radiator, UPVC,, double glazed window to the rear aspect, and built-in wardrobes.
View Bedroom Two PhotosBathroom
Having tiled flooring, wash basin with vanity unit, low-level button-flush toilet, bath with electric shower, stainless steel centrally heated towel rail, upvc double placed window with frosted glass, half tiled to most walls with full tiling to the bathing areas.
View Bathroom PhotosFloorplans
Outside Spaces
Garden
An attractive garden which is mainly laid to lawn. Timber fencing to all boundaries and gated access to the front.
View PhotosParking Spaces
Driveway
Capacity: N/A
Location
Properties you may like
By Picker Elliott Estate Agents
