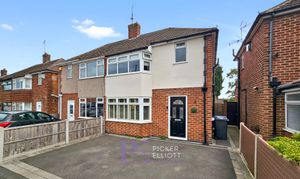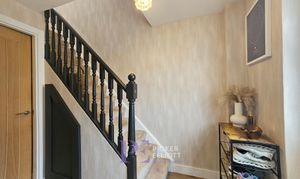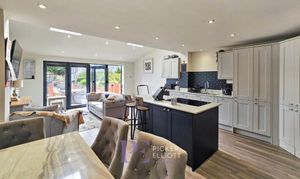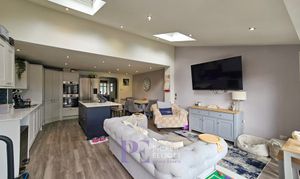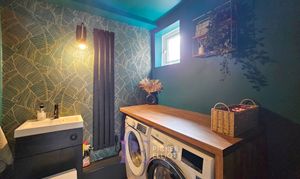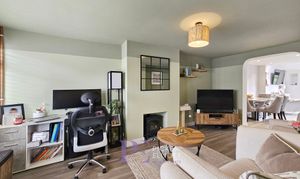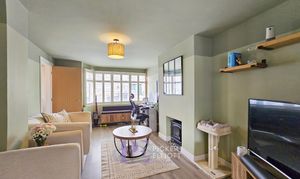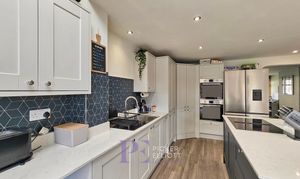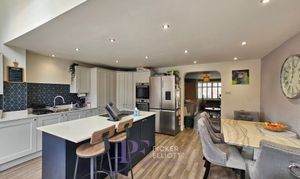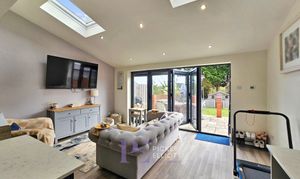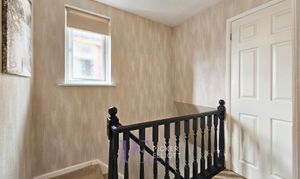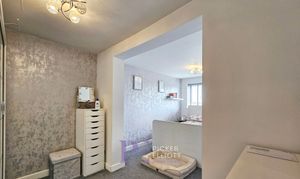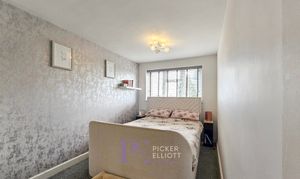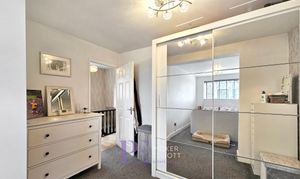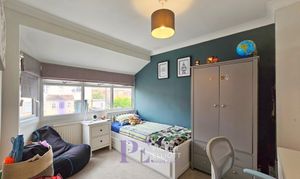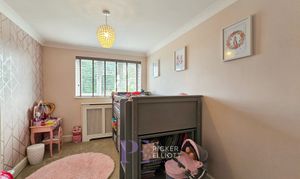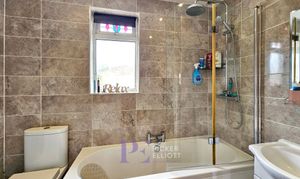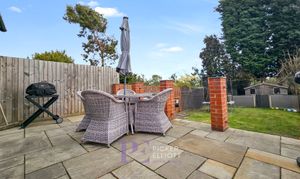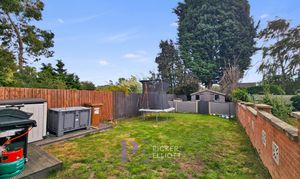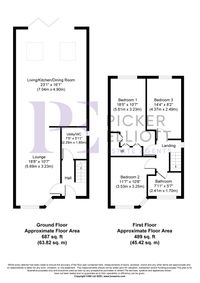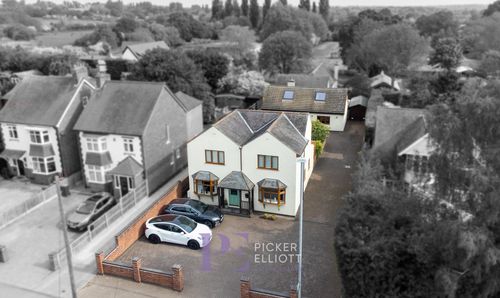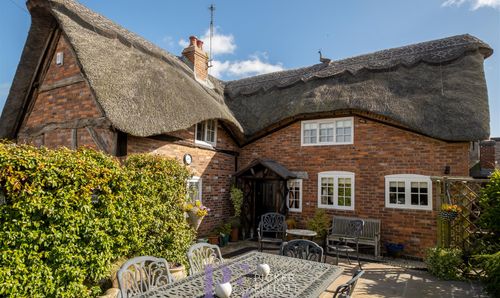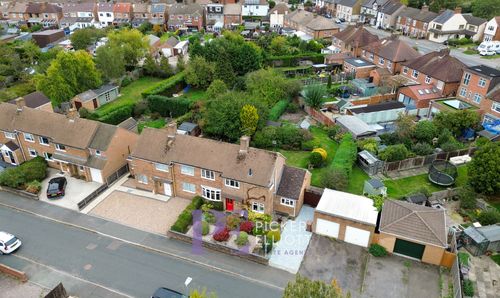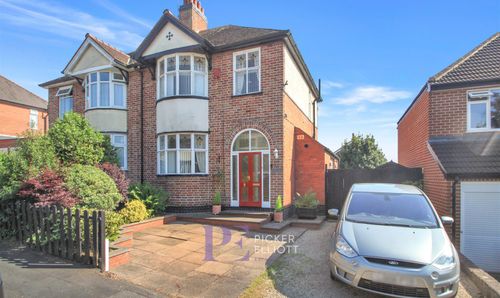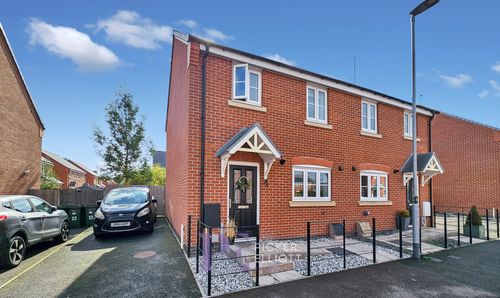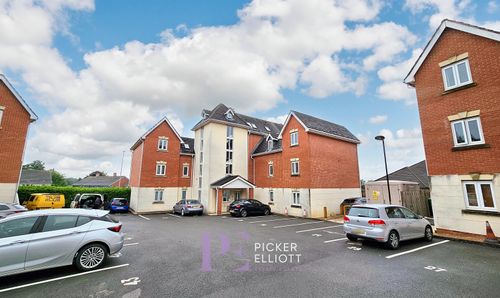3 Bedroom Semi Detached House, Coronation Road, Earl Shilton, LE9
Coronation Road, Earl Shilton, LE9

Picker Elliott Estate Agents
Picker Elliott, 110 Castle Street, Hinckley
Description
Virtual Tour
Key Features
- Stunning extended family home
- Three large extended bedrooms
- Incredible living kitchen dining room
- Beautifully presented
- Lovely garden
Property Details
- Property type: House
- Price Per Sq Foot: £251
- Approx Sq Feet: 1,176 sqft
- Plot Sq Feet: 2,734 sqft
- Property Age Bracket: 1940 - 1960
- Council Tax Band: B
- Property Ipack: Property Report
Rooms
Entrance hall
Stairs to first floor landing with spindle balustrade, contemporary radiator, ceramic tiled flooring
Utility and downstairs toilet
2.28m x 1.80m
Opaque double glazed window, contemporary vertical radiator, space and point for washing machine, space for tumble dryer, wood effect work surface, ceramic tiled flooring, low level flush WC with built-in sink
Lounge
5.68m x 3.23m
Amtico flooring, contemporary radiator, feature fire recess with tiled hearth and arch leading to
Living kitchen dining room
7.04m x 4.90m
Impressive open plan living with the excellent range contemporary base and wall units with full length storage cupboards, built in double oven, space for American fridge freezer, Central Island with inset electric hob and built-in extractor, inset one and a half drainer sink with mixer tap, integrated dishwasher inset spotlights , under floor heating two ceiling windows, by-folding doors, breakfast bar area
First floor landing
Opaque double glazed window, spindle balustrade, loft access
Bedroom one
5.61m x 3.23m
Impressive size bedroom with double glazed window and dressing area
Bedroom two
3.53m x 3.25m
Double glazed window, radiator
Bedroom three
4.37m x 2.50m
Double glazed window and radiator
Refer to bathroom
2.41m x 1.71m
Low level flush WC, double ended bath with rain effect shower head and glass shower screen, vanity sink unit, inset spotlights, extractor fan, tiling to four walls, storage cupboard, two electric shaver points, chrome towel radiator and opaque double glazed window
Floorplans
Outside Spaces
Rear Garden
Beautifully landscape rear garden with raised slab patio and glass and brick pillar retaining edging, slope leading down to main garden with decking, lawn and the second garden area with various sheds enclosed by brick wall and timber fencing, outside lighting, outside electric point and outside water tap
Parking Spaces
Off street
Capacity: 2
Double width tarmac drive providing ample off-road parking
Location
Properties you may like
By Picker Elliott Estate Agents
