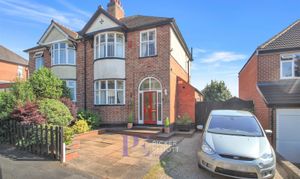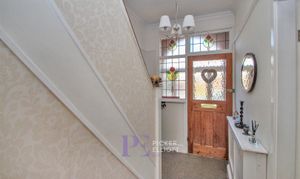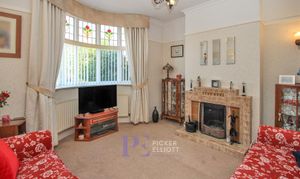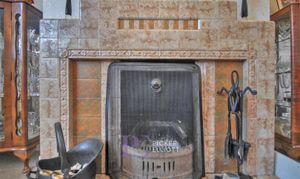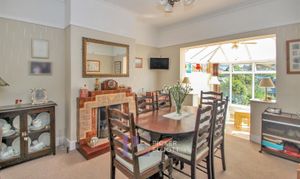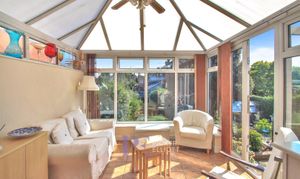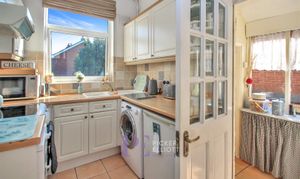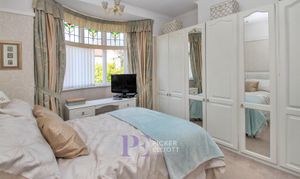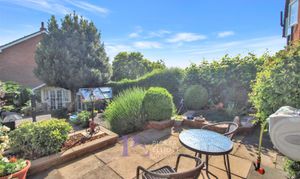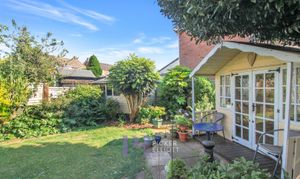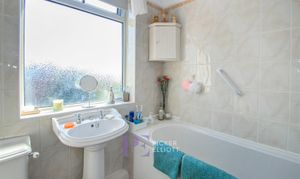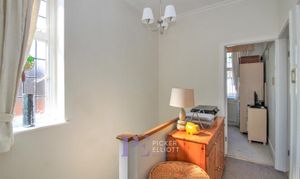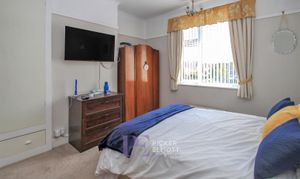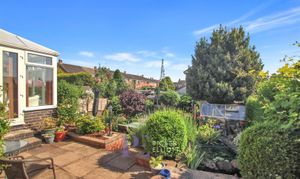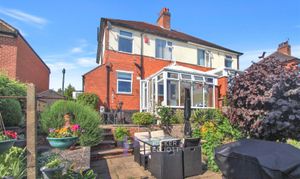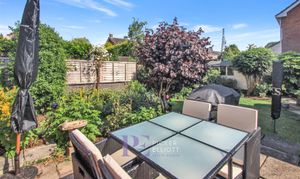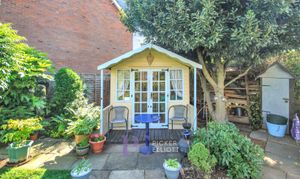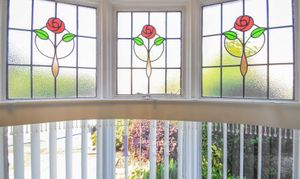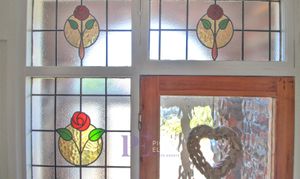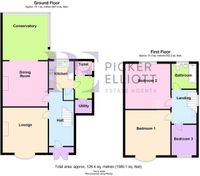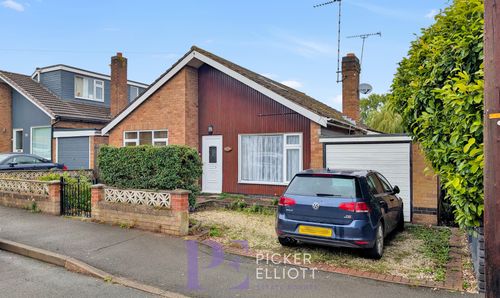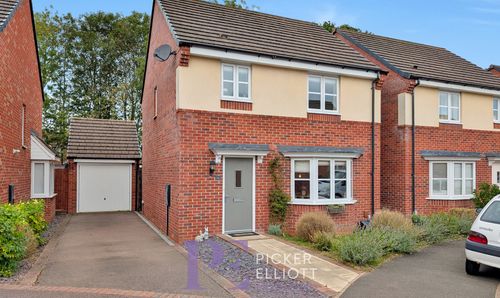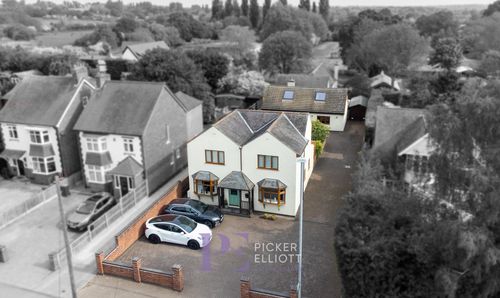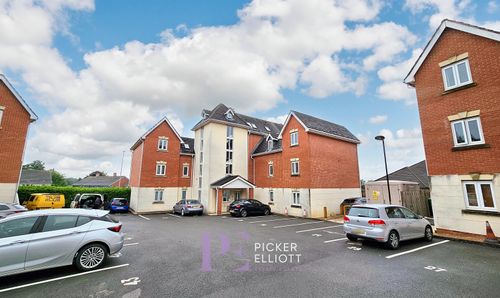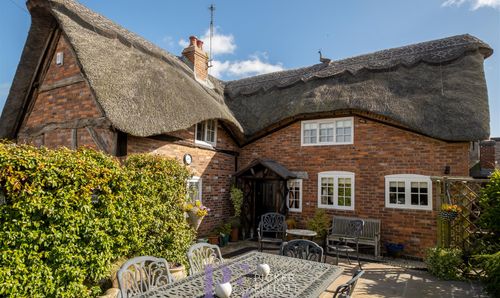3 Bedroom Semi Detached House, Linden Road, Hinckley, LE10
Linden Road, Hinckley, LE10

Picker Elliott Estate Agents
Picker Elliott, 110 Castle Street, Hinckley
Description
A fantastic opportunity to purchase this very well presented, three bedroom semi detached home with some traditional features throughout and lovely high ceilings. The property is well located close to Hinckley town centre with its amenities, as well as Hollycroft Park. In brief, the accommodation comprises, entrance porch, reception hall, spacious lounge, separate dining room opening through to a conservatory, a kitchen, ground floor w.c, and a useful boiler and storage cupboard. On the first floor, the landing leads to three bedrooms and a family bathroom. Outside, to the front , there is ample off road parking with gates leading to a side patio (ideal for extension subject to planning permissions) which then leads to beautiful mature garden with patio, lawn, green house, shed and summer house. Council tax band B. EPC:
EPC Rating: E
Property Details
- Property type: House
- Council Tax Band: B
- Property Ipack: Property Report
Rooms
Enclosed Porch
With matching opaque glazed arch window and further opaque glazed door leading to
Reception Hall
With period stained glass window, stairs to first floor landing, useful under stairs storage cupboard, glazed window to side and further doors opening through to
View Reception Hall PhotosLounge
4.04m x 3.86m
With period open feature fire, picture rail, decorative coving, period glazed bay window to front and radiator.
View Lounge PhotosDining Room
3.89m x 3.66m
With coving, picture rail, period open feature fire, double radiator and opening through to
View Dining Room PhotosSun Room
3.10m x 3.12m
Fully double glazed, polycarbonate roof, ceramic tile flooring, radiator and double glazed double doors to garden.
View Sun Room PhotosKitchen
2.67m x 2.06m
With a range of contemporary base and wall units, roll edge work surface over, tiling to splash back, inset one and a half drainer sink with mixer tap, space for cooker with extractor hood, ceramic tile flooring, double glazed window to rear, space for washing machine and door opening to useful side storage area with door to
View Kitchen PhotosGround Floor Cloakroom
With low level flush WC, wall mounted wash hand basin and separate door to utility cupboard with ceramic tiled flooring, wall mounted boiler and space for tumble dryer.
First Floor Landing
With period stained glass window to side, loft access with drop down hatch and ladder and door opening to
View First Floor Landing PhotosBedroom One
4.11m x 3.58m
With range of built in wardrobes, picture rail, coving to ceiling, double radiator, and period stained glass bay window.
View Bedroom One PhotosBedroom Two
3.89m x 3.66m
With double glazed window to rear, double radiator, built in cupboard, coving and picture rail.
View Bedroom Two PhotosBedroom Three
2.36m x 2.08m
Glazed window to front, radiator, coving and picture rail
Bathroom
1.88m x 1.91m
With extractor fan, inset spotlights, tiling to surrounding four walls, rain effect shower head, concertina glass shower screen, panel bath, low level flush WC, pedestal wash hand basin, radiator, tiled flooring and opaque double glazed window to rear.
View Bathroom PhotosFloorplans
Outside Spaces
Garden
There is a beautifully landscaped garden with raised and lower level patio areas, side storage area with potential for extension, large decorative pond with waterfall to second decorative pond, garden is mainly laid to lawn with surrounding well stocked borders of various plants and shrubs, greenhouse, summer house, garden shed, garden is enclosed by timber fencing and is generally private.
View PhotosParking Spaces
Driveway
Capacity: 2
There is a gravelled and slabbed driveway providing ample off road parking, decorative raised borders for plants and shrubs and gated side access
View PhotosLocation
Properties you may like
By Picker Elliott Estate Agents
