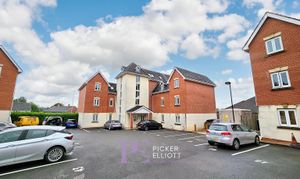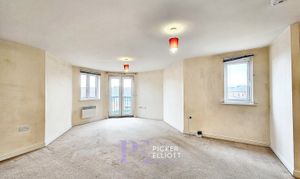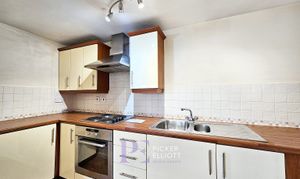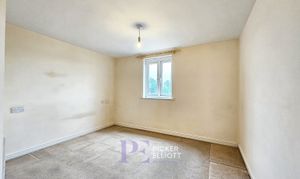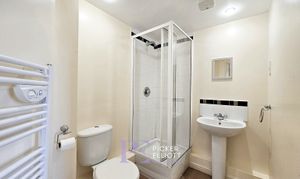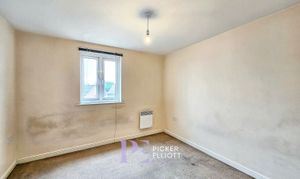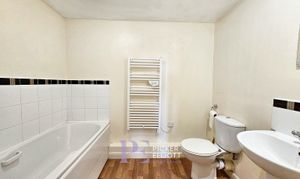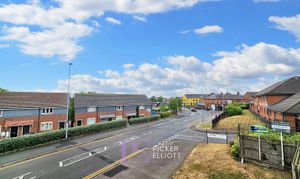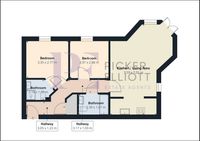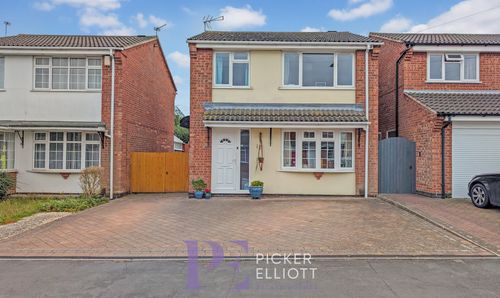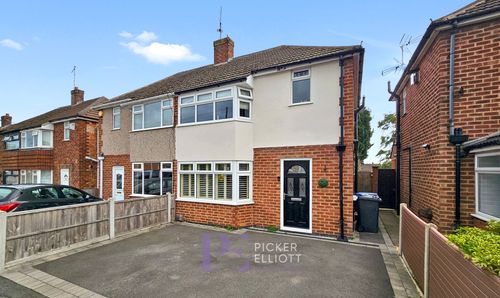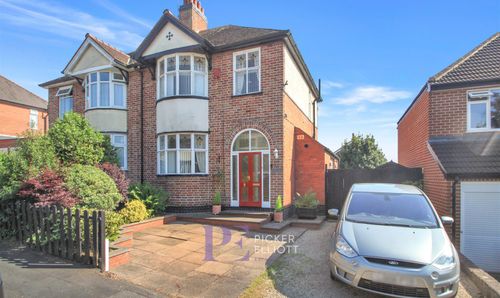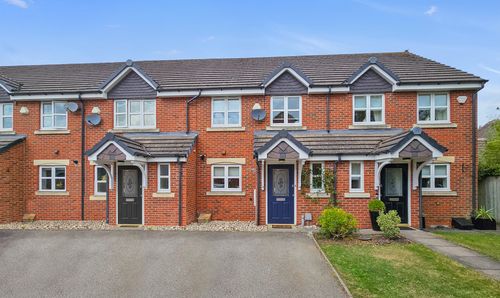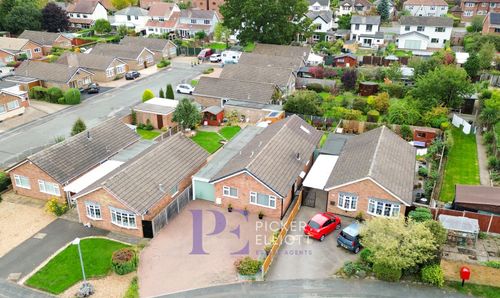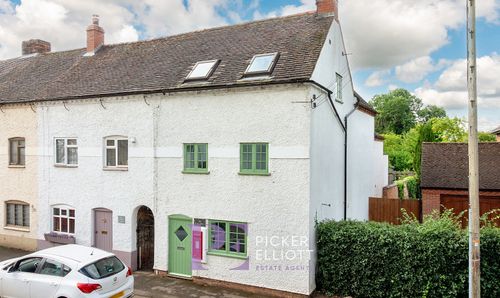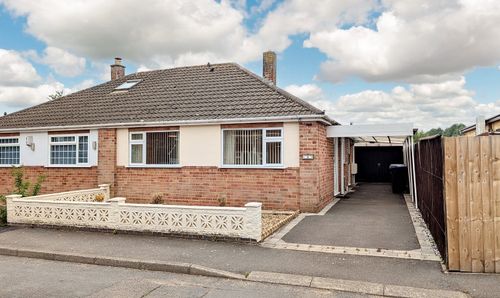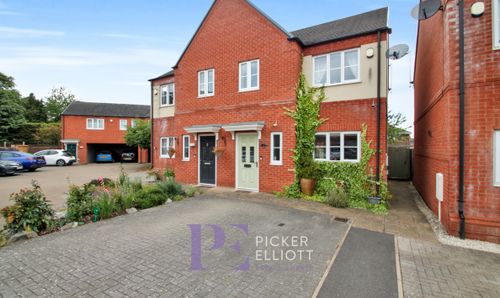2 Bedroom Flat, Southfield Road, Ashby House Southfield Road, LE10
Southfield Road, Ashby House Southfield Road, LE10

Picker Elliott Estate Agents
Picker Elliott, 110 Castle Street, Hinckley
Description
A spacious two double bedroom flat, main bedroom with an ensuite. Allocated parking and close to Hinckley town centre with its amenities and close to Hinckley rail station , ideal for commuters. NO CHAIN.
This property is leasehold with 155 years lease from 1st July 2004 (134 years remaining).
Reserve fund of £95.60 PA
Service charge £1582.04 PA
Ground Rent £196.00 PA
EPC Rating: C
Virtual Tour
Key Features
- First floor apartment
- Ensuite to main bathroom
- Two double bedrooms
- Spacious lounge & dining room
- Juliet balcony
Property Details
- Property type: Flat
- Council Tax Band: B
- Tenure: Leasehold
- Lease Expiry: 01/07/2159
- Ground Rent: £196.00 per year
- Service Charge: £1,582.04 per year
Rooms
Reception hall
Electric heater, inset spotlights, door to airing cupboard
Lounge dining room
5.54m x 4.82m
Two double glazed windows, electric heaters, Juliet balcony, square arch leading through the kitchen
View Lounge dining room PhotosKitchen
3.66m x 1.40m
Base and wall units, roll edge work surfaces, tiling to splashbacks, inset electric hob, oven and extractor hood, inset one and a half drainer sink, integrated washing machine
View Kitchen PhotosEnsuite
2.22m x 1.66m
Low level flush WC, pedestal wash basin, enclosed shower cubicle with rain effect shower head, towel radiator, extractor fan and inset spotlights
View Ensuite PhotosBathroom
2.40m x 1.74m
Low level flush WC, pedestal wash basin, panel bath, tiled to surround splashbacks, towel radiator, extractor fan and spotlights
View Bathroom PhotosFloorplans
Parking Spaces
Allocated parking
Capacity: 1
1 allocated parking space
Location
Properties you may like
By Picker Elliott Estate Agents
