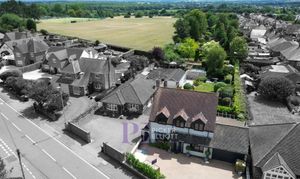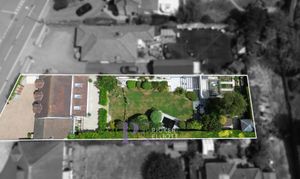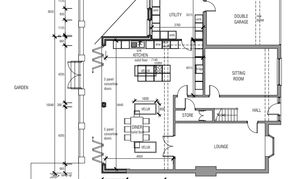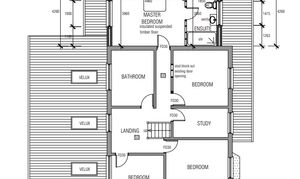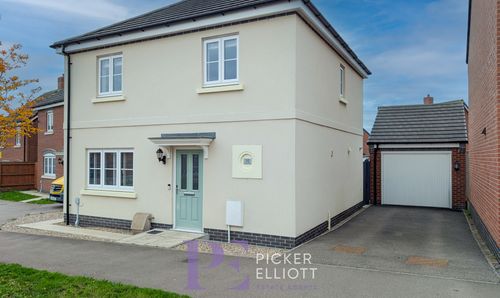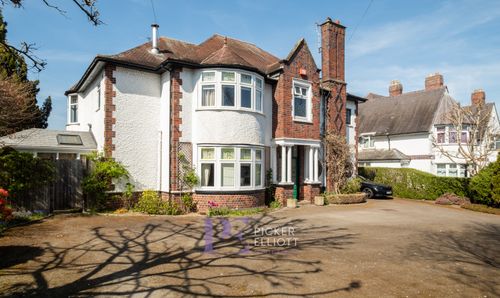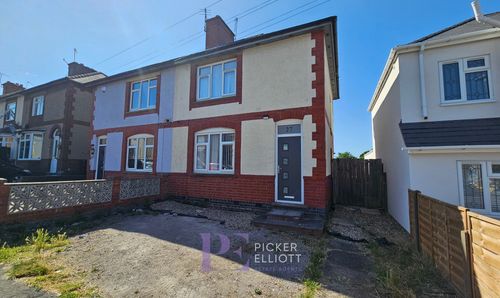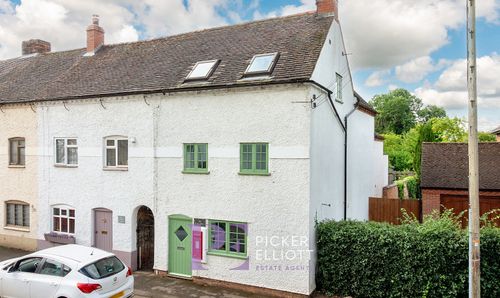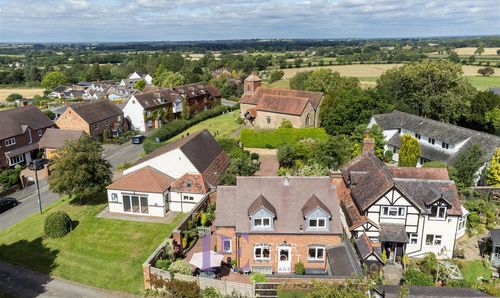4 Bedroom House, Butt Lane, Hinckley, LE10
Butt Lane, Hinckley, LE10

Picker Elliott Estate Agents
Picker Elliott, 110 Castle Street, Hinckley
Description
EPC Rating: D
Key Features
- Fantastic spacious four bedroom home
- Stunning landscaped rear garden
- Ample parking and double garage
- Highly regarded location
- Planning permission granted for part single storey rear extension and two storey side/rear extension
Property Details
- Property type: House
- Price Per Sq Foot: £310
- Approx Sq Feet: 1,853 sqft
- Plot Sq Feet: 9,128 sqft
- Council Tax Band: F
- Property Ipack: Property Report
Rooms
Reception hall
6.48m x 1.75m
Opaque composite double glazed door with opaque double glazed windows, contemporary radiator, stairs with oak spindle balustrade to first floor, landing inset spotlights
View Reception hall PhotosCloakroom
Low level flush WC, wall mounted wash basin, under stairs storage cupboard, storage space, extract fan and inset spotlights
Through lounge
6.61m x 3.42m
Double glazed by window, two radiators, feature wood burning stove burning, wood beam, glazed double doors
View Through lounge PhotosDining room
5.25m x 3.42m
Double glazed window, radiator, decorative panelling
View Dining room PhotosKitchen area
6.27m x 2.15m
Excellent range of base and wall units, roll edge work surfaces over, tiled splashback, inset induction hob with extracted over, built-in double oven, inset 1 and 1/2 drainer sink with mixer tap, integrated dishwasher, integrated washing machine, space for fridge freezer, glass fronted display cabinets, tiled flooring, two double glazed windows and door into garage
View Kitchen area PhotosLiving dining room
8.46m x 2.45m
Three double glazed windows, three Velux windows, double glazed patio door, two radiators, ceramic tiled flooring, feature recess display fire area
View Living dining room PhotosFirst floor landing
Oak balustrade, radiator, double glazed window, loft access which is half boarded with drop down ladder
View First floor landing PhotosBedroom one
4.35m x 3.42m
Double glazed window, radiator, excellent range of built-in furniture including dressing table and window seat, inset spotlights
View Bedroom one PhotosEn-suite
2.24m x 0.75m
Low level flush WC, wall mounted sink, walk-in shower cubicle with rain effect shower head and electric shower, extractor fan, inset spotlights, fully tiled with opaque double glazed window
View En-suite PhotosBedroom two
3.42m x 3.83m
Double glazed window, radiator, range of built-in wardrobes, decorative panelling
View Bedroom two PhotosBedroom three
2.70m x 2.48m
Double glazed window, radiator, built-in wardrobes and vanity desk
View Bedroom three PhotosBedroom four
3.33m x 1.83m
Double glazed window, radiator, range of fitted furniture incorporating desk, covered drawers, inset spotlights
View Bedroom four PhotosBathroom
3.39m x 2.12m
Jacuzzi spa bath, separate walk-in shower cubicle with rain effect shower head, vanity sink unit incorporating low level flush WC, cupboard housing water tank, chrome towel radiator, tiled to half wall, level glazed window, extractor fan and inset spotlights
View Bathroom PhotosFloorplans
Outside Spaces
Rear Garden
Fully landscaped with a large slabbed patio area, pergola ,steps to remainder of the garden which is mainly lawned decorative borders with various paths and pergolas, second patio area, and third pergola covered patio area, large garden pond, vegetable patch area, greenhouse, treehouse, summer house
View PhotosParking Spaces
Off street
Capacity: 5
Garage
Capacity: 2
Location
Properties you may like
By Picker Elliott Estate Agents



























