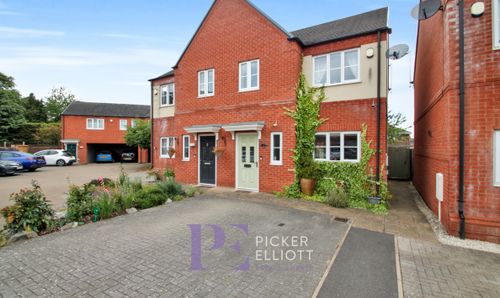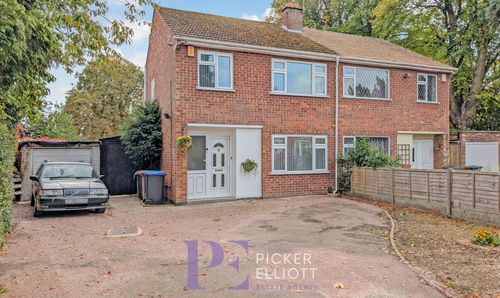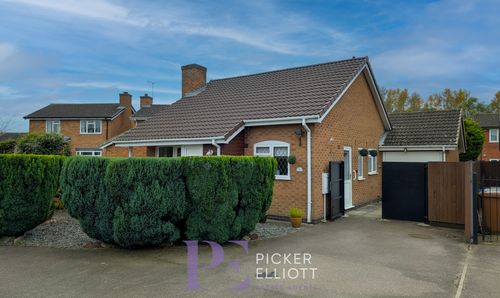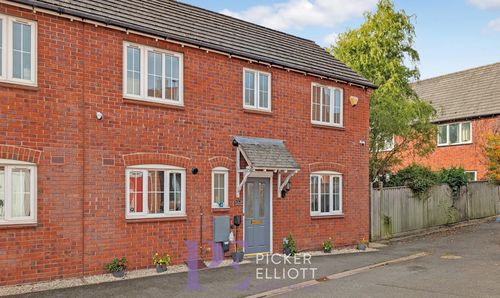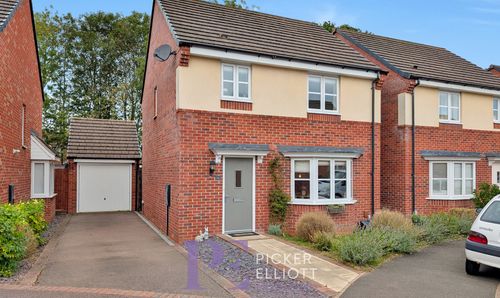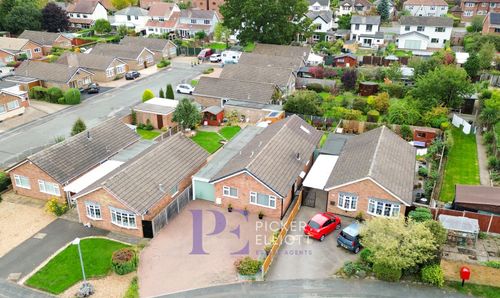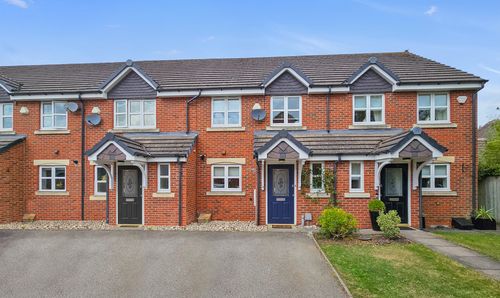3 Bedroom Semi Detached House, Applebees Meadow, Hinckley, LE10
Applebees Meadow, Hinckley, LE10

Picker Elliott Estate Agents
Picker Elliott, 110 Castle Street, Hinckley
Description
The outdoor space includes two patio areas, a lawn, and is enclosed by timber fences and brick walls for privacy. There is also gated rear access. The detached garage provides ample storage.
EPC Rating: C
Key Features
- NO ONWARD CHAIN
- GARAGE AND PARKING IMMEDIATELY TO THE REAR
- CLOSE TO PARK
- GOOD ACCESS TO COMMUTER ROUTES
Property Details
- Property type: House
- Price Per Sq Foot: £303
- Approx Sq Feet: 776 sqft
- Plot Sq Feet: 1,507 sqft
- Council Tax Band: C
- Property Ipack: Property Report
Rooms
Entrance Hall
Entering through double glazed front door and having ribbed matting to the floor, central heating radiator, alarm control panel, RCD unit, and access to the lounge and downstairs toilet.
WC
Having linoleum flooring, central heating radiator, pedestal wash basin, low-level button flush toilet, tiled splashbacks, and ceiling mounted extractor.
Lounge
5.05m x 3.82m
Having carpeted flooring, two central heating radiators, upvc double glazed window to the front aspect, under stair storage, and stairs leading to the first floor.
View Lounge PhotosDining Room
2.64m x 2.58m
Having wood effect flooring, central heating radiator, UPVC double glazed patio doors, and open plan access to the kitchen.
View Dining Room PhotosKitchen
Having wood effect flooring, and a range of wall and floor mounted units seated beneath a rolled-edge work surface, inset four ring gas burning hob, inset stainless steel sink with drainer, space for freestanding fridge freezer, space with plumbing for freestanding washing machine and slimline dishwasher, tiled splash backs, concealed extractor, wall mounted Glowworm gas boiler and upvc double glazed window to the rear aspect.
View Kitchen PhotosLanding
With carpeted flooring, loft access, and access to the airing cupboard which houses the hot water cylinder.
Bedroom
2.82m x 3.42m
Having carpeted flooring, central heating radiator, upvc, double glazed window to the front aspect, access to wardrobes, and access to ensuite.
View Bedroom PhotosEnsuite
Having tiled flooring and fully tiled walls, low level buttom flush toilet, wash basin with vanity unit and waterfall tap, large walk-in shower cubicle with mains shower, wall mounted illuminated mirror, shaver socket, ceiling mounted extractor, and upvc double glazed window with frosted glass.
View Ensuite PhotosBedroom
2.43m x 2.10m
Having carpeted flooring, central heating radiator, and upvc double glazed window to rear aspect.
View Bedroom PhotosBedroom Two
2.71m x 2.52m
Having carpeted flooring, central heating radiator, and upvc double glazed window to the rear aspect.
View Bedroom Two PhotosBedroom Three
2.70m x 2.50m
Having carpeted flooring, UPVC double glazed window and central heating radiator.
View Bedroom Three PhotosBathroom
Having linoleum flooring, low-level button flush toilet, pedestal wash basin, bath with faucet shower, half tiling to most walls, centrally heated chrome effect towel rail, ceiling mounted extractor, and shaver socket.
Floorplans
Outside Spaces
Garden
With two patio areas and the remainder laid to lawn. Timber fencing and brick walls to the boundaries. Gated rear access.
View PhotosParking Spaces
Off street
Capacity: 2
Parking to the front of the garage. EV charge point.
Garage
Capacity: 1
Detached garage with light, power and up and over door. Boarded storage to the eaves.
Location
Properties you may like
By Picker Elliott Estate Agents

























