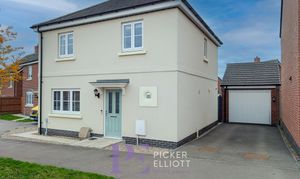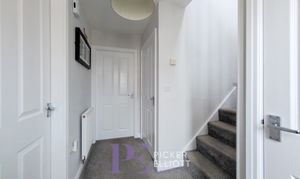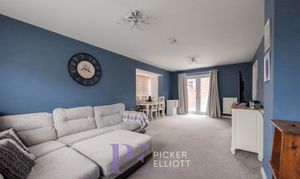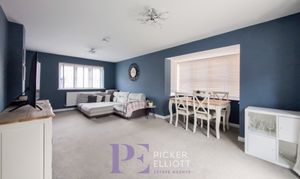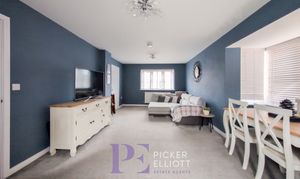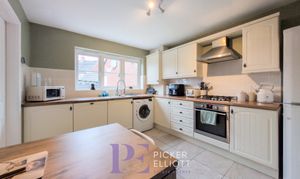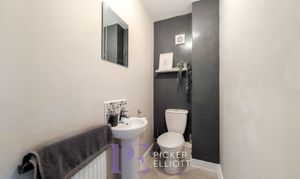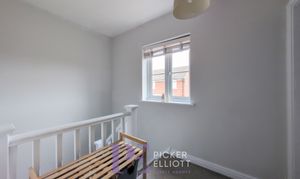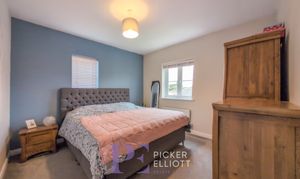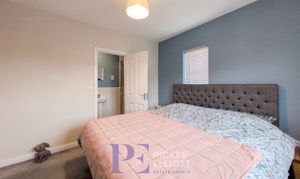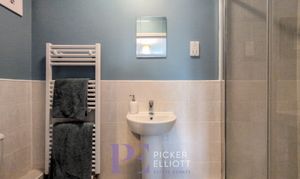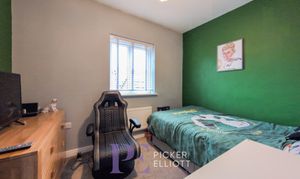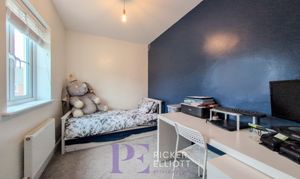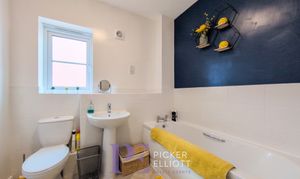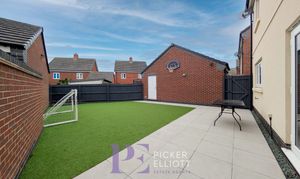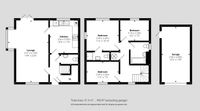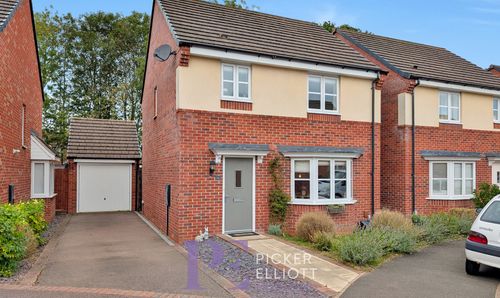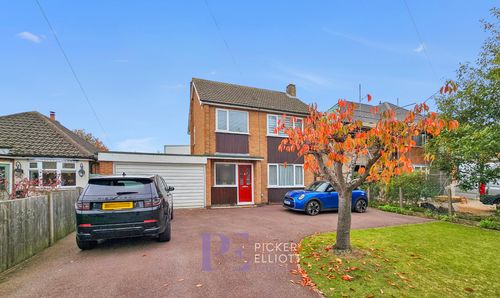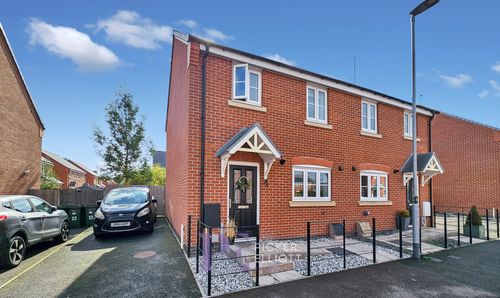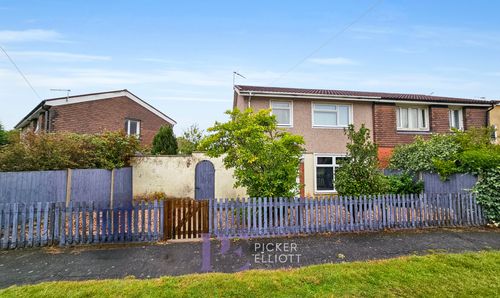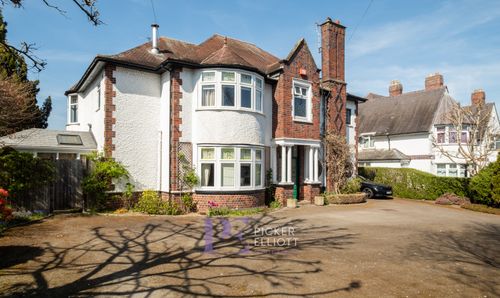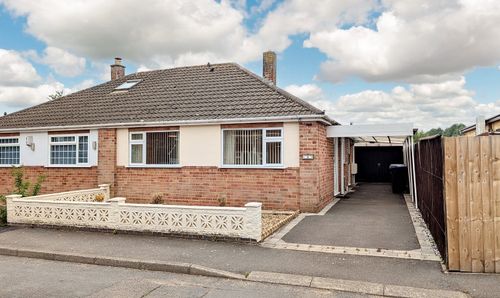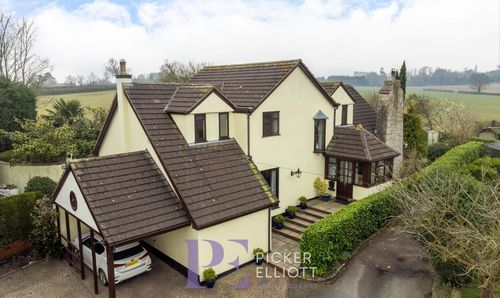3 Bedroom Detached House, Jovian Drive, Hinckley, LE10
Jovian Drive, Hinckley, LE10

Picker Elliott Estate Agents
Picker Elliott, 110 Castle Street, Hinckley
Description
This modern three-bedroom detached home is situated on Jovian Drive, a well-regarded residential area in Hinckley that’s popular with families and commuters alike. The location offers easy access to the town centre, as well as convenient road links to Leicester, Coventry and the wider Midlands via the A5 and M69. Local schools, parks and everyday amenities are all within easy reach, making this a practical and well-connected place to live.
Inside, the property has been thoughtfully arranged to suit modern lifestyles. The entrance hall includes useful storage beneath the stairs and leads through to a comfortable lounge featuring a square bay, and an additional two windows, creating a pleasant sense of space. The kitchen and dining area sit to the rear of the house and provide a sociable layout, with a range of wall and base units, integrated appliances, space for a fridge-freezer and room for a family dining table. A downstairs WC completes the ground floor.
Upstairs, there are three bedrooms, including a main bedroom with en-suite shower room, along with a family bathroom fitted with a modern white suite. The landing provides access to all rooms as well as an airing cupboard for additional storage.
Outside, the rear garden has been designed for ease of maintenance, with a paved patio area and artificial lawn, enclosed by fencing and benefiting from gated access to the rear. The property also includes a single garage with light and power, along with a driveway to the front providing off-road parking for two vehicles.
Overall, this is a well-presented and conveniently located home offering comfortable, low-maintenance living close to a wide range of local amenities and transport connections.
EPC Rating: C
Key Features
- WELL PRESENTED THROUGHOUT
- LOW MAINTENANCE REAR GARDEN
- POPULAR RESIDENTIAL AREA
- GOOD ACCESS TO SCHOOLS
- AMENITIES NEARBY
- EASY ACCESS TO COMMUTER ROUTES
Property Details
- Property type: House
- Price Per Sq Foot: £316
- Approx Sq Feet: 980 sqft
- Plot Sq Feet: 2,379 sqft
- Property Age Bracket: 2010s
- Council Tax Band: D
- Property Ipack: Property Report
Rooms
Entrance Hall
Entering through a double glazed composite front door and having carpeted flooring, a central heating radiator, and access to understairs storage.
View Entrance Hall PhotosLounge
6.70m x 4.37m
Having carpeted flooring, two radiators, dual aspect UPVC double glazed windows, as well as a large UPVC double glazed square bay.
View Lounge PhotosKitchen Diner
3.55m x 3.06m
Having tiled flooring, a radiator, and a range of wall and floor mounted units seated beneath a rolled-edge worksurface. There is space for a freestanding fridge freezer, space with plumbing for a washing machine, an integrated dishwasher, an electric oven, four-ring gas burning hob with extractor hood, and a sink with drainer seated beneath a UPVC double glazed window.
View Kitchen Diner PhotosWC
With a low level button flush toilet, pedestal wash basin with tiled splashback, and a radiator.
View WC PhotosStairs to landing
A galleried landing with UPVC double glazed window, carpeted flooring, access to loft, and access to an airing cupboard which houses the hot water cylinder.
View Stairs to landing PhotosMain Bedroom
3.29m x 3.49m
Having carpeted flooring, two UPVC double glazed windows, and a radiator.
View Main Bedroom PhotosEnsuite
Comprising a low level flush toilet, pedestal washbasin, and a fully tiled shower cubicle. There is also a shaver socket, a centrally heated towel rail, and a ceiling mounted extractor.
View Ensuite PhotosBedroom
2.22m x 3.10m
Having carpeted flooring, a UPVC double glazed window, and a radiator.
View Bedroom PhotosBedroom
3.49m x 2.22m
Having carpeted flooring, a UPVC double glazed window, and a radiator.
View Bedroom PhotosBathroom
Comprising a low level flush toilet, pedestal washbasin, and bath. Half tiling to the wet areas, and also having a centrally heated towel rail, wall mounted extractor and a UPVC double glazed window with frosted glass.
View Bathroom PhotosFloorplans
Outside Spaces
Garden
A low-maintenance garden, with a patio area immediately to the rear of the home, with the remainder being artificial lawn. There is gated access to the front, and a personnel door to the garage.
View PhotosParking Spaces
Garage
Capacity: 1
A detached garage with up and over door, light, power, eaves storage and personnel access to the side.
Driveway
Capacity: 2
A tarmac driveway that can accommodate at least two vehicles. Gated access to the rear.
View PhotosOff street
Capacity: N/A
Location
Properties you may like
By Picker Elliott Estate Agents
