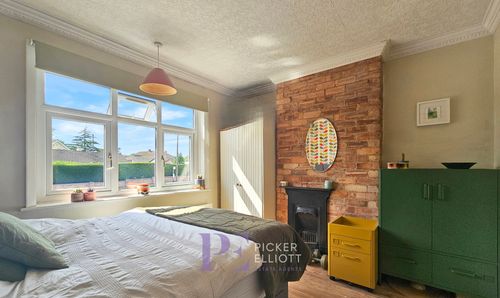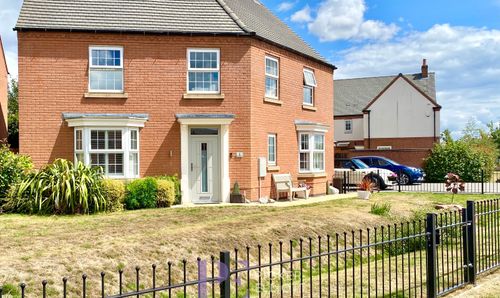4 Bedroom Detached House, Hinckley Road, Burbage, LE10
Hinckley Road, Burbage, LE10

Picker Elliott Estate Agents
Picker Elliott, 110 Castle Street, Hinckley
Description
Nestled in the highly sought-after location is this exquisite four bedroom detached house, a true gem amongst other properties. This spacious extended home boasts four generously sized double bedrooms, complemented by an en-suite in the main bedroom—ideal for modern living. The high-quality breakfast kitchen, en suite and bathroom offer both style and functionality, appealing to the discerning homeowner. As you step into the lovely large mature rear garden, envision hosting gatherings in this picturesque setting. The ample off-road parking, complete with an EV charging point, adds a touch of convenience to your lifestyle, while the surrounding greenery provides a peaceful retreat from urban hustle.
EPC Rating: D
Key Features
- Spacious extended detached home
- Four double bedrooms, en-suite to main bedroom
- Lovely large mature rear garden
- Ample off road parking with EV charging point
- Highly regarded location
- High quality breakfast kitchen and shower rooms
- Original period features
Property Details
- Property type: House
- Price Per Sq Foot: £318
- Approx Sq Feet: 1,730 sqft
- Plot Sq Feet: 6,361 sqft
- Property Age Bracket: 1910 - 1940
- Council Tax Band: E
Rooms
Reception hall
Period stained glass door to front, opaque double glazed window, tiled flooring, stairs to first floor landing with spindle balustrade, radiator, useful under stairs storage cupboard
View Reception hall PhotosSpacious lounge
4.99m x 3.62m
Double glazed double doors with matching double glazed window to rear garden, radiator, engineered wooden flooring, bi folding doors between lounge and dining room(log burning stove is not included)
View Spacious lounge PhotosDining room
3.82m x 3.65m
Large double glazed window, shutter blinds, radiator, engineered wooden flooring, period style coving, storage cupboard, open fire place
View Dining room PhotosCloakroom
2.98m x 1.26m
Low level flush WC, freestanding vanity sink unit with tiled splashback, towel radiator, tiled flooring, under floor heating and extractor fan
Breakfast kitchen
5.67m x 4.45m
Contemporary kitchen with an excellent range of base and wall units, quartz work surfaces over with matching upstands to splashbacks, inset Bosch induction hob with a Bosch extractor hood over, built-in microwave and built-in double oven, space for American fridge freezer, radiator, central breakfast island with inset sink, mixer tap and space for dishwasher, radiator, double glazed double door to rear with matching double glazed windows, inset spotlights, tiled flooring and under floor heating
View Breakfast kitchen PhotosUtility room
3.01m x 1.98m
Wall mounted combi boiler, Belfast sink, base and wall units with roll edge work surface, space for washing machine, space for tumble dryer, tiled flooring, under floor heating, inset spotlights and double glazed door
First floor landing
5.60m x 1.82m
Double glazed window, spindled balustrade, loft access, radiator, useful study area
View First floor landing PhotosEnsuite
Walk-in double shower with glass shower screen, vanity sink unit, low level flush WC, insert spotlights, extractor fan, tiled flooring, chrome towel radiator
View Ensuite PhotosBedroom two
5.68m x 3.31m
Double glazed window, radiator, laminate flooring, extended dressing area
View Bedroom two PhotosBedroom three
3.71m x 3.83m
Fitted wardrobe and cupboard, double glazed window, radiator, laminate flooring feature period fire surround, period coving
View Bedroom three PhotosBedroom four
3.35m x 3.10m
Double glazed window, radiator, period feature fire, period style coving
View Bedroom four PhotosFamily bathroom
3.00m x 2.16m
Freestanding roll edge bath, pedestal wash basin, low level flush WC, walk-in double shower cubicle with glass screen, towel radiator, tiled floor, splash back and half wall level, inset spotlights, extract fan and double glazed window
View Family bathroom PhotosFloorplans
Outside Spaces
Rear Garden
Large mature garden, mainly lawned with surrounding and inset decorative borders, garden bar, mature magnolia tree, garden shed, large raised patio area with lighting, water tap and impressive fig tree, side access, enclosed by various hedges and private to the rear
View PhotosParking Spaces
Garage
Capacity: 1
3/4 Garage for storage
Off street
Capacity: 4
EV charging
Capacity: 1
Location
Properties you may like
By Picker Elliott Estate Agents



















































