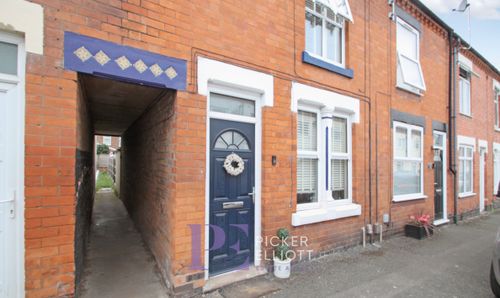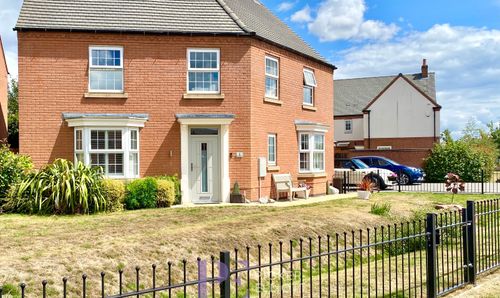3 Bedroom Terraced Town House, Moore Road, Barwell, LE9
Moore Road, Barwell, LE9

Picker Elliott Estate Agents
Picker Elliott, 110 Castle Street, Hinckley
Description
This modern 3-bedroom terraced townhouse offers a sleek, contemporary finish and is available with no onward chain. Comprising a lounge, kitchen/diner, three sizable bedrooms and a modern family bathroom.
The property features a large rear garden with a spacious patio, ambient inset lighting, and an artificial lawn. An integral garage provides flexible space, with potential for conversion.
Located within walking distance of multiple amenities, and notably within walking distance of multiple schools.
EPC Rating: C
Virtual Tour
https://youtube.com/shorts/AwxrZFnOxPw?feature=shareKey Features
- NO ONWARD CHAIN
- MODERN FINISH THROUGHOUT
- LARGE, LOW MAINTENANCE REAR GARDEN
- INTEGRAL GARAGE WITH SCOPE FOR CONVERSION (STBR)
Property Details
- Property type: Town House
- Price Per Sq Foot: £305
- Approx Sq Feet: 689 sqft
- Plot Sq Feet: 1,744 sqft
- Council Tax Band: B
Rooms
Entrance hall
Composite paper glazed door tiled flooring contemporary vertical radiator with mirror
Lounge
4.45m x 3.32m
With UPVC double glazed window, central heating radiator, and under-stairs storage.
View Lounge PhotosKitchen / Diner
4.67m x 2.31m
Excellent range of contemporary base units, Corian work surfaces with matching upstand splashback, space for five ring range cooker with extractor hood, inset 1 and 1/2 bowl sink with drainer and mixer tap, towel radiator, double glazed window and double glazed doors to the rear.
View Kitchen / Diner PhotosFirst floor landing
Loft with drop down ladder. The loft is boarded and has power.
Bedroom 1
3.32m x 3.53m
Double glazed window, radiator, and over-stairs storage recess.
View Bedroom 1 PhotosRefitted bathroom
2.01m x 1.72m
Vanity unit with button-flush toilet and sink, panel bath with glass shower screen and rain effect shower head, tiling surrounding, opaque double glazed window. and towel radiator.
View Refitted bathroom PhotosFloorplans
Outside Spaces
Rear Garden
Large decked patio with inset lights, steps leading to main of the garden which is laid to artificial lawn. Rear access to the garage.
View PhotosParking Spaces
Garage
Capacity: 1
Wall mounted gas boiler, and fuse board. Up and over door to the front, and rear pedestrian access.
Location
Properties you may like
By Picker Elliott Estate Agents































