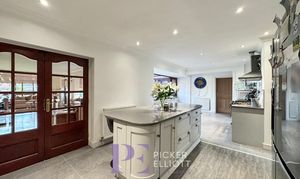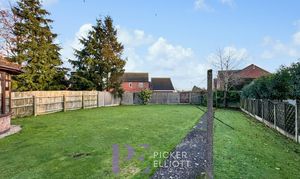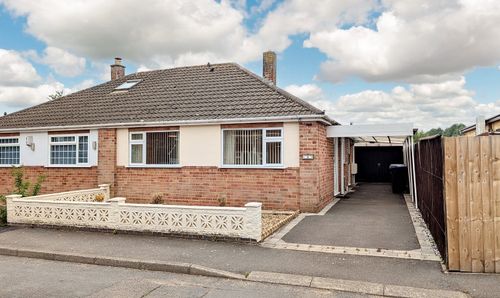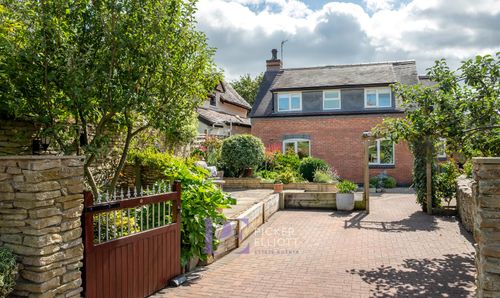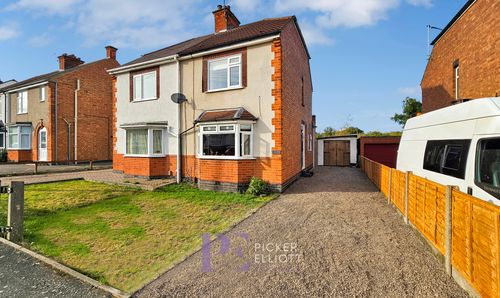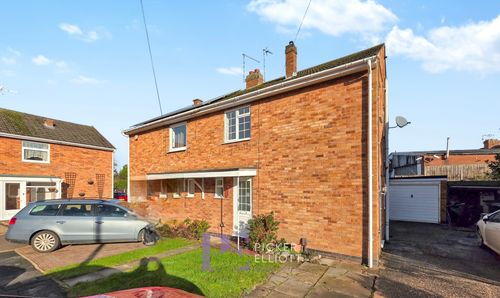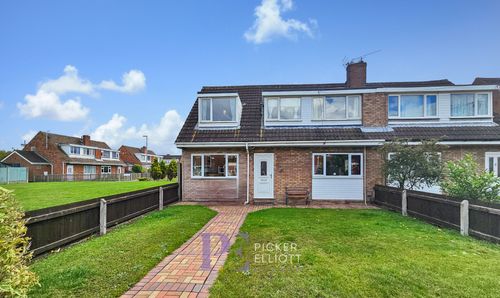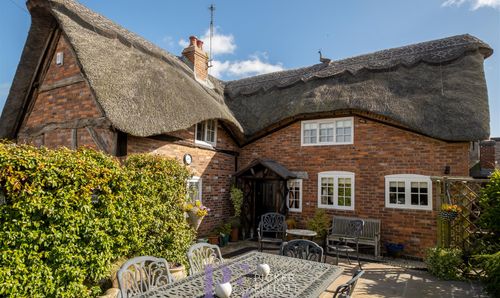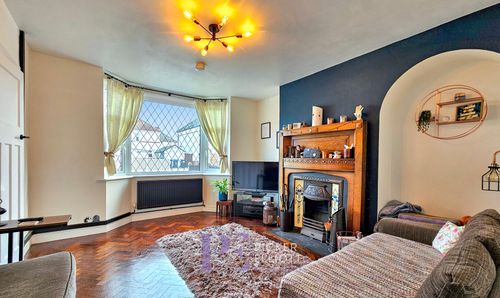2 Bedroom Detached Bungalow, Birch Close, Earl Shilton, LE9
Birch Close, Earl Shilton, LE9
Description
For sale by online auction | Pre-Auction offers considered | CASH BUYERS ONLY
A spacious detached bungalow briefly comprising an entrance hall, two bedrooms, large breakfast kitchen, and large reception room to the rear.
The property sits on a generous wedge shaped plot, and still has scope to extend further (STPP).
EPC Rating: D
Key Features
- CASH BUYERS ONLY
- BUYERS FEES APPLY
- AUCTION PACK AVAILABLE ON REQUEST
- WALKING DISTANCE TO OPEN COUNTRYSIDE
- HUGE OPEN PLAN LIVING KITCHEN
Property Details
- Property type: Bungalow
- Property style: Detached
- Approx Sq Feet: 1,719 sqft
- Council Tax Band: C
- Property Ipack: Property Report
Rooms
IMPORTANT INFORMATION
The loft has been partially converted to create an additional bedroom and ensuite, but we are informed this has not been signed off. We are also informed the rear extensions did not receive planning permission/were not signed off.
Porch
1.34m x 2.10m
With wood effect flooring, central heating radiator, double glazed door and double glazed windows, glazed door.
Inner Hallway
With solid wood flooring, stairs leading to first floor, central heating radiator, a series of solid wood doors.
View Inner Hallway PhotosLounge
3.77m x 10.39m
With sold wood flooring, double glazed hard wood window, double glazed square bay hard wood window, double glazed curved bay hard wood window, double glazed hard wood doors opening out the the rear garden, two central heating radiators, log burner with slate tiled hearth with wooden surround. Garage access via the service door from the kitchen.
View Lounge PhotosLarge extended diner/kitchen
With a range of shaker style units, seated beneath a square edged granite work surface, metro tiling splash backs, space for a gas arranged cooker with matching hood, inset stainless steel 2 bowl drainer sink, integrated dishwasher , space for American style fridge freezer, large central breakfast bar island with ample storage, two central heating radiators, double glazed window looking out on to the rear, with a double glazed door providing access to the rear garden and a further glazed door with frosted glass providing access to the front of the property, internal access to the garage and glazed double doors providing access to the lounge at the rear.
View Large extended diner/kitchen PhotosMain Ground Floor Bedroom
3.34m x 5.21m
With built in drawers, built in to under the stairs, suite of built in wardrobes and further drawers, double glazed window to the side aspect and double glazed square bay to the front, central heating radiator.
Ground Floor Bedroom Two
2.62m x 3.67m
With a glazed window to the front aspect, central heating radiator, built in wardrobes, over bed storage as well as built in drawers and window seat and chest of drawers. this room could also be used as a playroom, dining room, study.
Shower Room
1.73m x 2.59m
With tiled flooring, fully tiled walls, low level flush toilet, wash basin with vanity unit, walk in shower cubicle with main shower, centrally heated towel rail, double glazed window with frosted glass.
Partially Converted Loft Bedroom
4.51m x 3.63m
With a suite of built in wardrobes and drawers and seating , built in corner desk, two hard wood double glazed windows, central heating radiator and access to Ensuite bathroom, with part tiling to the walls with full tiling to the bath area, low level button flush toilet, wash basin with vanity unit, spa bath, two hard wood double glazed windows with frosted glass, inset spotlights to ceiling, central heating radiator.
View Partially Converted Loft Bedroom PhotosAuction Terms and Conditions
This property is for sale via Online Auction. This is a modern twist on the traditional auction room sale where buyers can bid for the property via an online platform. The auction will run for 3 hours on a set date and time chosen by the vendor of the property. The winning bidder, assuming the reserve is met, is legally bound to exchange on the property and pay a 10% deposit similar to a traditional auction house sale and they will have 28 days to complete, please check the legal paperwork to confirm deposit amount. Upon completion of a successful auction the winning bidder will be required to pay a non-refundable reservation fee of 3.6% inclusive of VAT of the winning bid in addition to the purchase price subject to a minimum fee of £5,940 inclusive of VAT.
Auction Terms and Conditions continued
**Guide price - This is an indication of the seller's minimum expectations at auction and is not necessarily the figure the property will achieve but acts as a guide, prices are subject to change prior to the auction. **Reserve price - Most auctions will be subject to a reserve price, if this figure is not achieved during the auction, then the property will not be sold. In normal circumstances the reserve price should be no more than 10% above the guide price.
Additional Auction Terms and Conditions
**Guide price - This is an indication of the seller's minimum expectations at auction and is not necessarily the figure the property will achieve but acts as a guide, prices are subject to change prior to the auction. **Reserve price - Most auctions will be subject to a reserve price, if this figure is not achieved during the auction, then the property will not be sold. In normal circumstances the reserve price should be no more than 10% above the guide price.
Floorplans
Outside Spaces
Parking Spaces
Garage
Capacity: 1
Dimensions: 2.385 x 5.450 (7'9" x 17'10"). with up and over door to the front, lighting and power, two windows , ceramic sink with drainer, wall mounted VAILANT combination boiler, timber double doors opening out to the rear garden
View PhotosDriveway
Capacity: 3
With a gravelled driveway that could accommodate at least three vehicles and access to the Garage
Location
Properties you may like
By Picker Elliott Estate Agents







