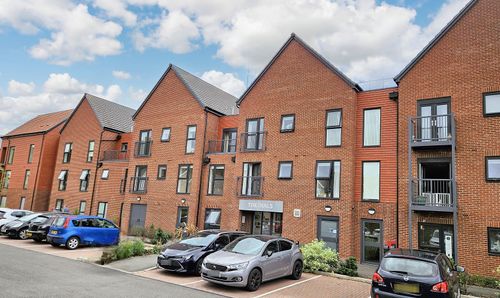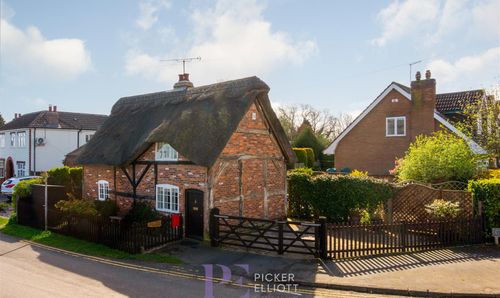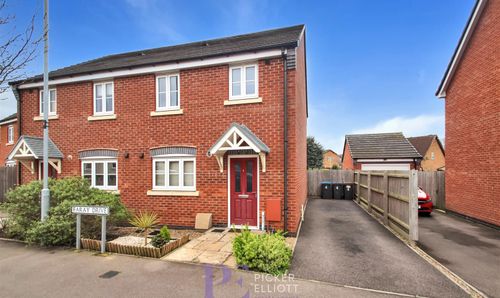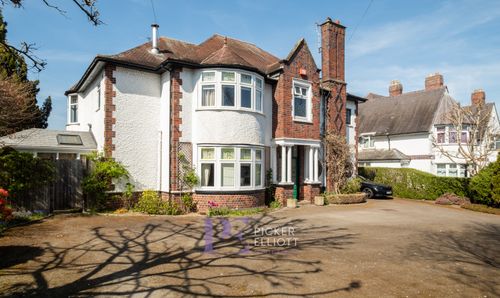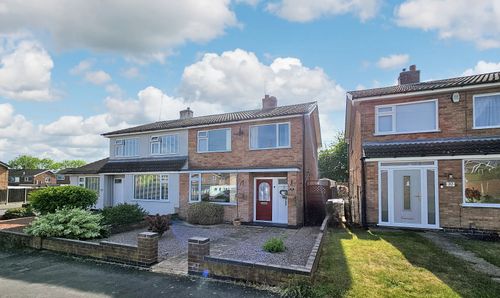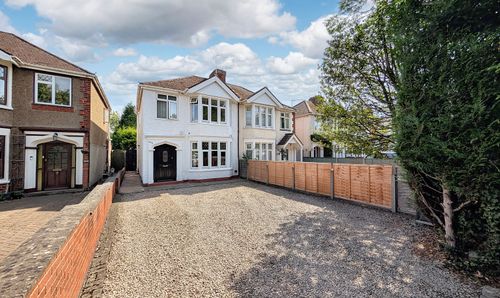3 Bedroom Semi Detached House, Sapcote Road, Burbage, LE10
Sapcote Road, Burbage, LE10

Picker Elliott Estate Agents
Picker Elliott, 110 Castle Street, Hinckley
Description
Step outside and discover a picturesque oasis awaiting your enjoyment. The outdoor space features decorative borders, brick retaining wall, and a slab path leading to the front door, creating a welcoming ambience. Two large sheds, a summer house, and various patio areas offer ample opportunities for relaxation and leisure. The well-stocked borders with vibrant plants and shrubs add a splash of colour, while the picket fence beckons you towards the wildlife and vegetable area. Embrace the open aspect to the rear, where timber fences and hedges provide privacy and tranquillity.
EPC Rating: D
Virtual Tour
https://www.youtube.com/shorts/b4DEG8pIaqEKey Features
- Stunning landscaped and natural garden
- Field views
- Extended ground floor accomodation
- Highly regarded location
- Refitted kitchen & bathroom
- Three bedrooms
- Beautifully presented
Property Details
- Property type: House
- Price Per Sq Foot: £295
- Approx Sq Feet: 1,273 sqft
- Plot Sq Feet: 5,716 sqft
- Property Age Bracket: 1910 - 1940
- Council Tax Band: B
Rooms
Enclosed Porch
Enter via opaque double glazed door into enclosed porch, two matching opaque double glazed windows and period wood door leading to reception hall.
Reception Hall
Stairs to first floor landing with spindle balustrade, decorative wooden panelling, radiator, tiled flooring, useful under stairs storage cupboard with double glazed window and wall mounted boiler.
View Reception Hall PhotosCloakroom
Low level flush WC, wall mounted sink with tiling to splash back, tiled flooring, radiator and extractor fan.
Dining Room
3.77m x 3.60m
Double glazed window to front, laminate flooring and radiator.
View Dining Room PhotosLounge
3.67m x 3.63m
Laminate flooring, radiator, picture rail, multi fuel stove with wooden beam over and tiled hearth.
View Lounge PhotosL Shaped Kitchen/Diner
5.51m x 3.93m
Excellent range of base and wall units, roll edge work surfaces over, tiling to splashbacks, inset one and a half drainer sink with mixer tap, space for American fridge/freezer, space for dishwasher, Samsung induction hob, extractor hood over, built in double oven, opaque double glazed door to side, double glazed window to rear and double glazed double doors.
View L Shaped Kitchen/Diner PhotosConservatory
5.06m x 3.51m
Tiled flooring and double glazed double doors to rear garden.
View Conservatory PhotosFirst Floor Landing
Loft access, spindle balustrade, double glazed window and picture rail.
View First Floor Landing PhotosBedroom One
3.36m x 3.73m
Feature exposed brick wall with period fireplace and hearth, double glazed window, radiator, picture rail and two built in wardrobes
View Bedroom One PhotosBedroom Two
3.91m x 3.59m
Double glazed bay window, radiator, period fireplace, tiled hearth and built in wardrobe.
View Bedroom Two PhotosBedroom Three
2.02m x 1.98m
Built in wardrobe, radiator and double glazed window.
View Bedroom Three PhotosRe Fitted Shower Room
3.74m x 2.06m
Walk in shower cubicle with glass shower screen, contemporary vanity sink unit, low level flush WC, cast iron style radiator, tiled flooring, tiled walls, picture rail, double glazed window to rear, extractor fan and chrome towel rail.
View Re Fitted Shower Room PhotosFloorplans
Outside Spaces
Front Garden
With decorative borders, brick retaining wall, slab path to front door and gated access
View PhotosRear Garden
Two large sheds, outside water tap, slab patio, well stocked decorative borders with various plants and shrubs, summer house and second slab patio area, picket fence leading through to wildlife and vegetable area, shed timber fences, hedges and with open aspect to rear.
View PhotosParking Spaces
Off street
Capacity: 2
Driveway
Capacity: 2
Location
Properties you may like
By Picker Elliott Estate Agents











































