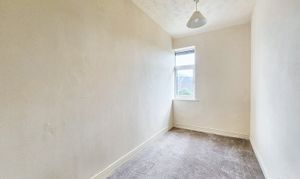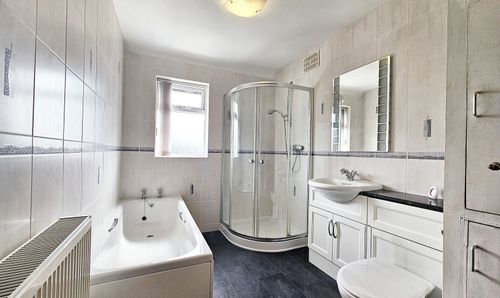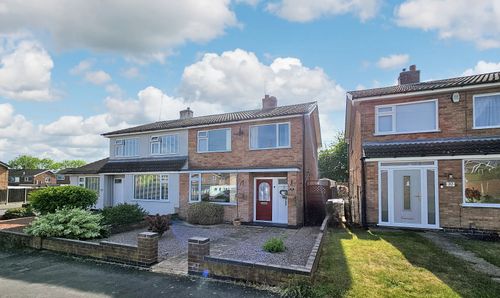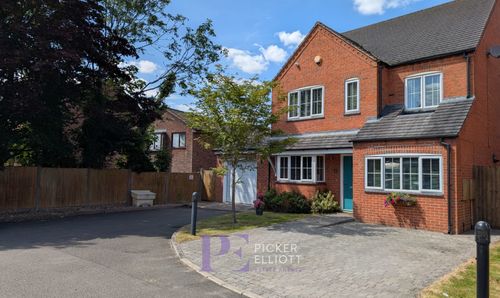3 Bedroom Semi Detached House, Regent Street, Barwell, LE9
Regent Street, Barwell, LE9

Picker Elliott Estate Agents
Picker Elliott, 110 Castle Street, Hinckley
Description
Welcome to this charming three bedroom semi-detached house, a true gem waiting to be discovered. As you step inside, you're greeted by a newly fitted kitchen and bathroom, offering modern comfort and style. The property benefits double glazing and gas central heating. With the added benefit of NO ONWARD CHAIN, this home is ready and waiting for you to make your mark. Imagine the possibilities as you envision each room reflecting your unique personality and style.
Outside, there is a large rear garden, with potential rear access, a haven of tranquillity and space for outdoor living.
EPC Rating: D
Key Features
- Large rear garden
- New kitchen and bathroom
- Double glazed and gas central heating
- NO ONWARD CHAIN
Property Details
- Property type: House
- Price Per Sq Foot: £252
- Approx Sq Feet: 872 sqft
- Plot Sq Feet: 4,467 sqft
- Property Age Bracket: 1910 - 1940
- Council Tax Band: B
Rooms
Hallway
Opaque double glazed door, wooden flooring, double radiator, dado rail, stairs to first floor landing with spindle balustrade, useful understairs storage cupboard
View Hallway PhotosLounge
5.70m x 3.64m
Double glazed window, coving to ceiling, radiator, feature fireplace with wooden surround marble hearth and backing, living flame gas fire
View Lounge PhotosRefitted kitchen dining room
5.61m x 3.16m
Wooden floor, radiator, excellent range of base and wall units, roll edged work surface and matching up stand and tiling splashback, insert drain sink with mixer tap, space for washing machine, integrated dishwasher, inset electric hub with extractor hood, built-in oven, integrated fridge, integrated freezer, radiator, 2 double glazed windows, opaque double glazed door
View Refitted kitchen dining room PhotosToilet
Low level flush WC, opaque double glazed window
Bathroom
3.11m x 2.13m
Enclosed low level flush w.c, vanity sink unit, panelled bath, enclosed corner shower cubicle, radiator, opaque double glazed window, cupboard housing boiler
View Bathroom PhotosFloorplans
Outside Spaces
Parking Spaces
On street
Capacity: N/A
Location
Properties you may like
By Picker Elliott Estate Agents









































