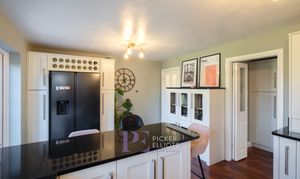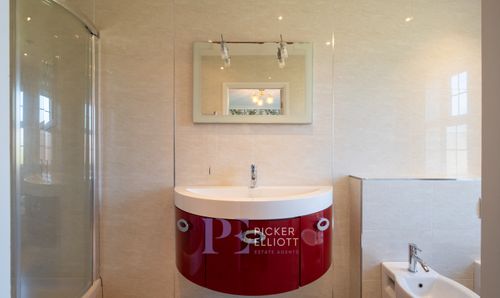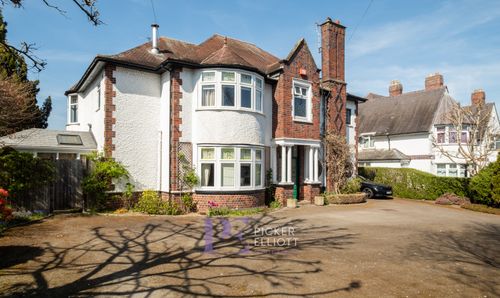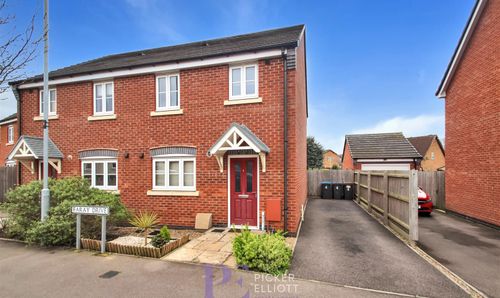4 Bedroom Detached House, Sketchley Lane, Burbage, LE10
Sketchley Lane, Burbage, LE10

Picker Elliott Estate Agents
Picker Elliott, 110 Castle Street, Hinckley
Description
Welcome to this stunning 4-bedroom detached house, exuding the charm of a beautiful Georgian-style home. Nestled in a highly convenient location for commuters, this property not only offers easy access to major road networks, but also finds itself in close proximity to schools, making it an ideal residence for families. Step outside, and you'll find yourself close to a vibrant village centre bustling with great restaurants, inviting pubs, and local shops, adding to the allure of this residence. As you step inside, you'll be greeted by spacious and well-laid-out accommodation, perfect for both relaxation and entertaining. Envision the possibilities as you make your way through this delightful abode, each room whispering tales of comfort and sophistication. We look forward to showing you around and helping you envision this Georgian gem as your new home.
Outside, the property truly comes to life with its expansive plot size designed to dazzle. A substantial double garage awaits, providing parking for two vehicles with added conveniences such as light, power, a rear personnel door, and a motorised panelled up-and-over door. Wander into the beautifully established rear garden, a haven of tranquillity boasting a patio area ideal for al-fresco dining and entertaining. The central lawn beckons for picnics and play, surrounded by richly stocked borders that add a pop of colour and fragrance to the landscape. Venture further to discover a 'Working Garden' area complete with a greenhouse and shed, catering to the green thumb in you. Not forgetting the practicalities, a well-disguised wheelie bin store and side access to the front of the property add to the functionality of the space. With ample parking available before the garage, this outdoor oasis is a true gem waiting to be explored. Welcome home to a lifestyle of elegance and charm, where indoor comfort seamlessly meets outdoor allure.
EPC Rating: D
Virtual Tour
https://youtube.com/shorts/z4DT05y9YLU?feature=shareKey Features
- Beautiful Georgian style detached home
- Highly convenient location for commuters
- Close to schools
- Village centre has great restaurants, pubs and local shops
- Spacious and well laid out accommodation
- Very large plot
Property Details
- Property type: House
- Price Per Sq Foot: £374
- Approx Sq Feet: 1,873 sqft
- Plot Sq Feet: 6,103 sqft
- Property Age Bracket: 1990s
- Council Tax Band: F
Rooms
Entrance Hall
6.74m x 2.33m
A spacious and welcoming Entrance Hall accessed via an external pillared Portico canopy porch. Features include excellent cloakroom storage cupboards, access to all ground floor rooms, and stairs leading to the first floor. Potential exists to enlarge the adjacent kitchen by relocating the entry point. Finished with a composite front door and UPVC double glazed windows to the front
View Entrance Hall PhotosLounge
5.79m x 3.40m
A generous rear-facing Lounge boasting Georgian style UPVC double glazed double doors and windows opening onto the Rear Garden. The focal point is an impressive Adams-style fireplace housing a remote-controlled living flame gas fire. Also includes a SKY/BT TV point and coving.
View Lounge PhotosBreakfast Kitchen
5.05m x 3.50m
This stunning Breakfast Kitchen offers flexibility, potentially serving as a Kitchen Diner (by reconfiguring some units). It features a beautiful range of American Oak wall and base units (recently refurbished with Farrow & Ball paint), complemented by contrasting black granite worktops, upstands, and a breakfast bar. Includes a large drinks cabinet, larder unit with an American fridge freezer, integrated dishwasher and microwave, electric double oven, 5-ring gas hob with stainless steel extractor, integral recycling bins, corner pull-outs, and a plinth heater linked to the central heating. Finished with durable Karndean flooring and Georgian style UPVC double glazed windows and double doors leading to the garden. Access to...
View Breakfast Kitchen PhotosUtility Room
2.85m x 1.60m
Flowing seamlessly from the kitchen with matching flooring, units, and worktops. Equipped with a sink, plumbing for a washing machine and housing the standard condensing boiler. Features a Georgian style UPVC double glazed external door to the side.
View Utility Room PhotosDining Room
3.92m x 2.86m
A well-proportioned formal Dining Room featuring Georgian style UPVC double glazed windows to the front aspect and coving.
View Dining Room PhotosStudy
3.40m x 2.88m
A versatile room, perfect as a dedicated Home Office, Playroom, or quiet second Sitting Room. Includes Georgian style uPVC double glazed windows to the front aspect and decorative coving.
View Study PhotosDownstairs Cloakroom
2.83m x 0.94m
Comprising a low-level WC and a hand basin with vanity unit storage. Half-tiled walls, ceramic tiled flooring and a Georgian style UPVC double glazed window to the side.
View Downstairs Cloakroom PhotosFirst floor landing
Beautifully light and airy with doors leading to
View First floor landing PhotosBedroom One
4.22m x 3.59m
A generous Principal Double Bedroom (comfortably housing a king-sized bed) with TV points, Georgian style UPVC double glazed windows overlooking the rear, coving, fully fitted double hanging wardrobe and dressing table and access to...
View Bedroom One PhotosEn Suite
4.22m x 1.35m
A large, fully tiled Ensuite featuring a corner shower, floating WC & bidet, hand basin with storage, chrome heated towel rail, ceramic tiled flooring with underfloor heating, two extractor fans, and Georgian style opaque UPVC double glazed windows to the rear.
View En Suite PhotosBedroom Two
3.40m x 3.23m
Another spacious Double Bedroom with ensuite facilities, Georgian style UPVC double glazed windows to the rear, coving and door to...
View Bedroom Two PhotosEn Suite
2.63m x 0.88m
A fully tiled Ensuite complete with a shower enclosure, hand basin and low-level WC.
View En Suite PhotosBedroom Three
3.92m x 2.86m
A third, generously sized Double Bedroom, with Georgian style UPVC double glazed windows to the front, feature panelling and coving.
View Bedroom Three PhotosBedroom Four
3.40m x 2.88m
A fourth Double Bedroom featuring Georgian style UPVC double glazed windows to the front aspect and coving.
View Bedroom Four PhotosFamily Bathroom
2.83m x 1.97m
An impressive, large, fully tiled Bathroom equipped with a separate shower enclosure, whirlpool bath, hand basin and low-level WC. Benefits from ceramic tiled flooring with underfloor heating.
View Family Bathroom PhotosFloorplans
Outside Spaces
Front Garden
Beautifully tended and well established gardens with stunning wisteria covering to the front, substantial Double Garage providing parking for two vehicles, complete with light, power, a rear personnel door and a motorised panelled up-and-over door.
View PhotosRear Garden
A beautifully established and well-planted rear garden featuring a patio area ideal for outdoor entertaining, a central lawn, richly stocked borders, and a separate 'Working Garden' area with a greenhouse and shed. Includes a well-disguised wheelie bin store and side access to the front of the property.
View PhotosParking Spaces
Off street
Capacity: 3
Parking for at least three vehicles with an additional two spaces in the detached double garage
Double garage
Capacity: 2
A substantial Double Garage providing parking for two vehicles, complete with light, power, a rear personnel door, and a motorised panelled up-and-over door.
Location
Properties you may like
By Picker Elliott Estate Agents

































































































