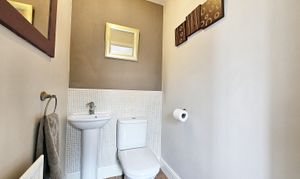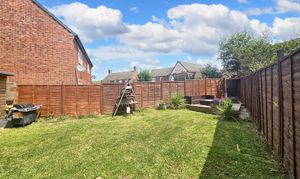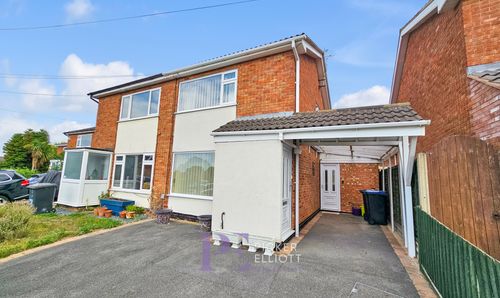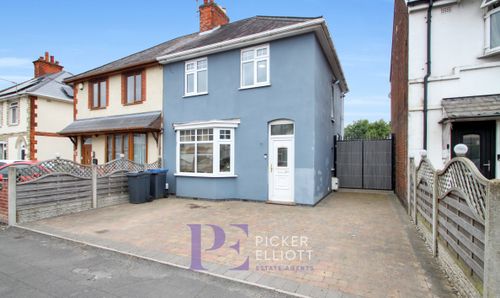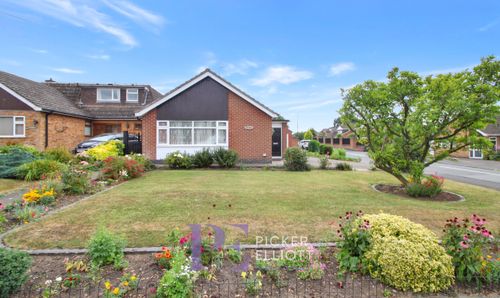Other, Paddock Way, Hinckley, LE10
Paddock Way, Hinckley, LE10

Picker Elliott Estate Agents
Picker Elliott, 110 Castle Street, Hinckley
Description
Step outside and immerse yourself in the tranquillity of the good-sized rear garden. Enjoy the decked patio areas, perfect for al fresco dining or simply unwinding after a long day. Additional features include a garden shed for storage, laundered and closed fencing for privacy, an outside water tap for convenience, and a security light for added peace of mind.
EPC Rating: C
Key Features
- Spacious modern semi detached home
- Three bedrooms
- En suite to master bedroom
- Off road parking
- Cul-de-sac position
- Good sized rear garden
Property Details
- Price Per Sq Foot: £301
- Approx Sq Feet: 797 sqft
- Property Age Bracket: 2000s
- Council Tax Band: C
Rooms
Downstairs toilet
Low level flush WC, pedestal wash basin, radiator, tiling to splash back, extractor fan
View Downstairs toilet PhotosSpacious lounge
5.08m x 3.82m
Double glazed window, two double radiators, stairs to first floor landing with understairs storage cupboard, feature fire surround with marble hearth
View Spacious lounge PhotosDining room
2.63m x 2.59m
Double glazed double doors, double radiator, archway
View Dining room PhotosKitchen
2.04m x 2.62m
Excellent range of base and wall units, roll edge work surfaces, tiled splashbacks, built in fridge freezer, built-in dishwasher, space for washing machine, inset gas hob with built-in oven and extractor hood, inset one and a half drainer sink with mixer tap, inset spotlights, double glazed window, cupboard housing boiler
View Kitchen PhotosBedroom one
3.44m x 2.79m
Double glazed window, radiator, built in double wardrobe
View Bedroom one PhotosEn suite
2.80m x 1.17m
Low level flush WC, pedestal wash basin, enclosed shower cubicle, electric shower, tiled to half wall level, extractor fan, radiator, inset spotlights, electric shaver point, and opaque double glazed window
View En suite PhotosBedroom three
2.44m x 2.11m
Double glazed window, radiator
Bathroom
1.91m x 2.04m
Low level flush WC, pedestal wash basin, panelled bath with shower attachment over, tiled splashbacks, extractor fan, radiator
Floorplans
Outside Spaces
Rear Garden
Slabbed and decked patio areas, garden shed, mainly lawned enclosed by timber fencing, outside water tap, and security light
View PhotosParking Spaces
Driveway
Capacity: 2
Location
Properties you may like
By Picker Elliott Estate Agents




