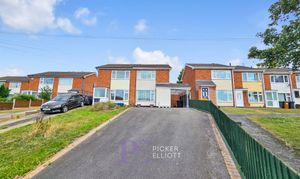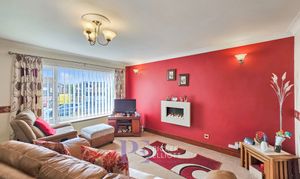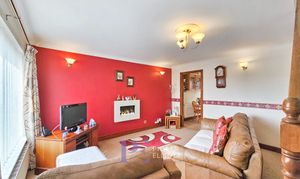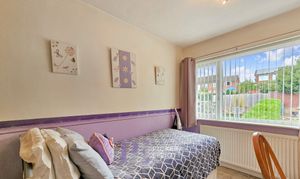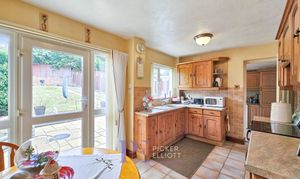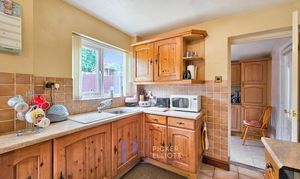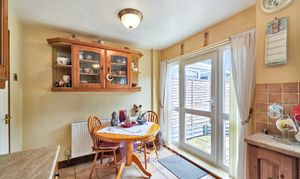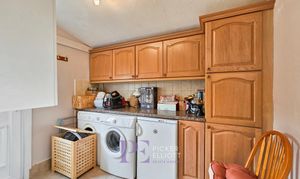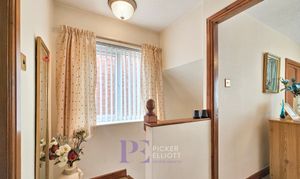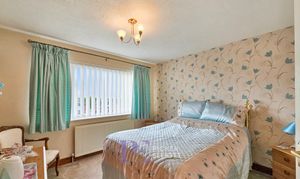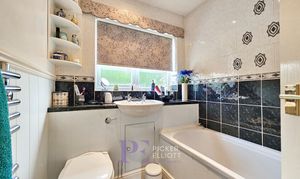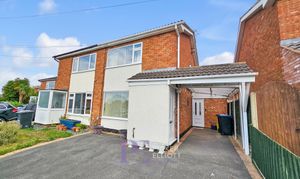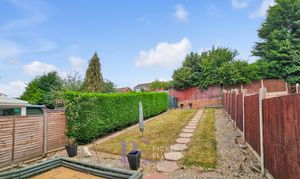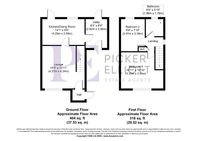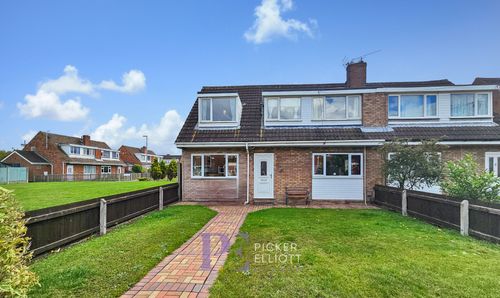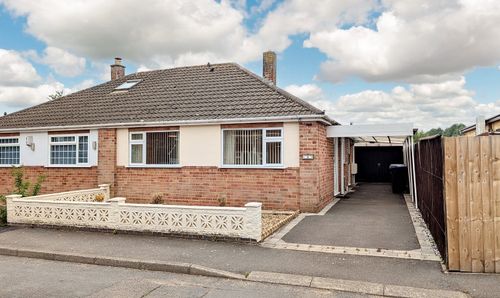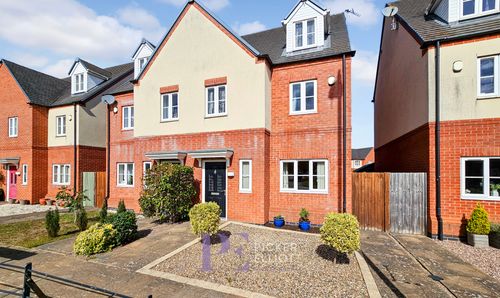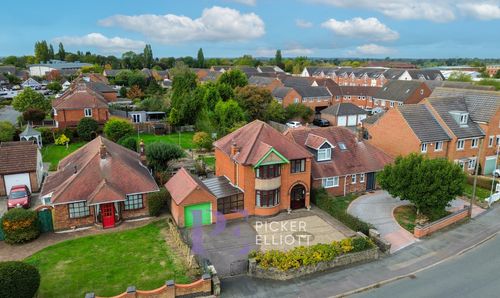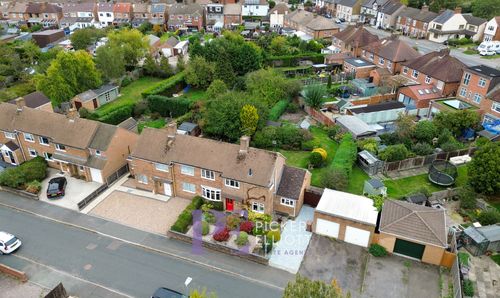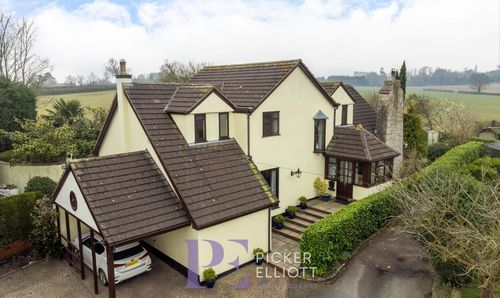2 Bedroom Semi Detached House, Clifton Way, Hinckley, LE10
Clifton Way, Hinckley, LE10

Picker Elliott Estate Agents
Picker Elliott, 110 Castle Street, Hinckley
Description
EPC Rating: C
Virtual Tour
Key Features
- NO CHAIN
- Extended accommodation
- Large plot
- Larger than average rear garden
- Ample off road parking
Property Details
- Property type: House
- Price Per Sq Foot: £312
- Approx Sq Feet: 722 sqft
- Plot Sq Feet: 2,939 sqft
- Council Tax Band: B
- Property Ipack: Property Report
Rooms
Hallway
Cupboard housing meters, inset spotlights, electric heater
Lounge
4.26m x 4.25m
Large double glaze window, two radiators, wall mounted electric fire with remote control, stairs to first floor landing
View Lounge PhotosKitchen dining room
4.29m x 2.60m
Kitchen area with an excellent range of base wall units, roll edged work surfaces over and tiled to splashbacks, inset drainer sink with mixer tap, integrated fridge, space for gas cooker with extractor hood over, tiled flooring, radiator, double glazed doors to rear with full length double glaze window, second double glazed window to rear
View Kitchen dining room PhotosUtility room
2.81m x 2.05m
Range of base and wall units, roll edge work surfaces with tiled splashback, space for washing machine, space for tumble dryer, cupboard housing wall mounted Worcester boiler, tiled flooring, radiator, opaque double glazed doors front and rear
View Utility room PhotosFirst floor landing
Double glazed window, useful storage cupboard, loft access
View First floor landing PhotosBedroom one
3.29m x 3.33m
Double glazed window, built-in double wardrobe, radiator
View Bedroom one PhotosBedroom two
2.97m x 2.39m
Double glazed window, radiator, built-in double wardrobe
View Bedroom two PhotosBathroom
1.77m x 1.98m
Enclosed low level flush WC with built-in sink, panelled bath with shower screen and electric shower over, inset spotlights, decorative wood panelling to dado rail, chrome towel radiator, opaque double glazed window
View Bathroom PhotosFloorplans
Outside Spaces
Rear Garden
Large mainly lawn garden with decorative inset stepping stones, second patio area with garden shed, main patio area with log retaining edging, outside water tap and security lighting with garden enclosed by timber fencing
View PhotosParking Spaces
Driveway
Capacity: N/A
Location
Properties you may like
By Picker Elliott Estate Agents
