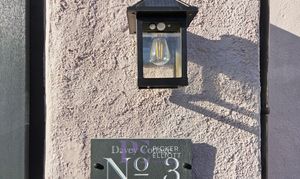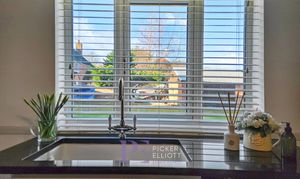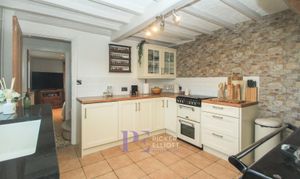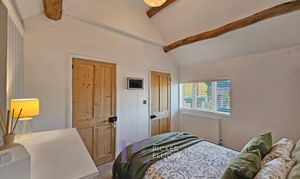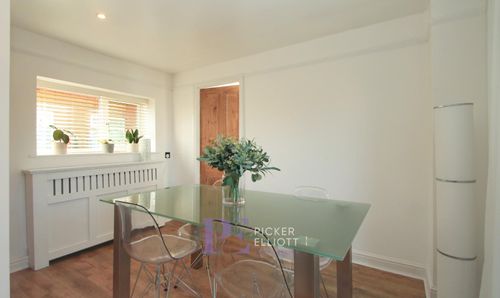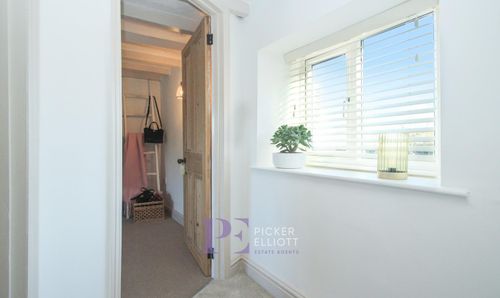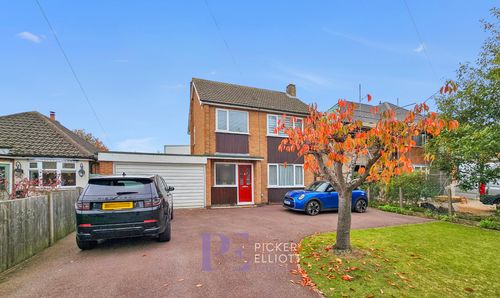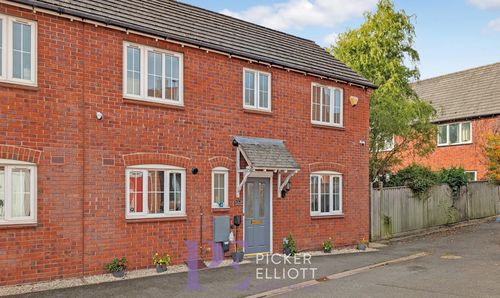2 Bedroom Semi Detached House, New Walk, Sapcote, LE9
New Walk, Sapcote, LE9

Picker Elliott Estate Agents
Picker Elliott, 110 Castle Street, Hinckley
Description
PLEASE NOTE - THIS PROPERTY HAS NO GARDEN. Nestled in the charming village of Sapcote, this beautifully presented semi-detached cottage on New Walk offers a delightful blend of comfort and character. With two inviting reception rooms, this home provides ample space for both relaxation and entertaining. The well-appointed kitchen flows seamlessly into the living areas, creating a warm and welcoming atmosphere.
The property boasts two spacious bedrooms, perfect for a small family or those seeking a peaceful retreat. The bathroom is thoughtfully designed, ensuring convenience and comfort for all residents.
The lovely village location enhances the appeal of this cottage, providing a serene environment while still being within easy reach of local amenities. The surrounding area is perfect for leisurely strolls and enjoying the picturesque countryside.
This property is an ideal choice for anyone looking to embrace village life while enjoying the comforts of a modern home. Whether you are a first-time buyer or seeking a tranquil place to settle down, this cottage is sure to impress. Don't miss the opportunity to make this charming residence your own.
EPC Rating: D
Virtual Tour
Key Features
- STUNNING CHARACTER PROPERTY
- POPULAR VILLAGE LOCATION
- PLEASE NOTE THIS PROPERTY HAS NO GARDEN
- GOOD ACCESS TO COMMUTER ROUTES
Property Details
- Property type: House
- Property style: Semi Detached
- Property Age Bracket: Georgian (1710 - 1830)
- Council Tax Band: A
- Property Ipack: Property Report
Rooms
Closed Porch
Period style tiling with a wooden door with opaque stain glass inset.
View Closed Porch PhotosEntrance Hall
With double radiator, inset spot lights and door.
Dining Room
3.48m x 2.59m
With double glazed window to front, radiator, double glazed window to rear, double glazed patio doors to rear, inset spot lights, laminate flooring.
View Dining Room PhotosCloakroom
With low level flush WC, vanity sink unit, radiator, tiled flooring, opaque double glazed window to side, inset spot lights with door to
Kitchen
3.45m x 3.63m
With range of base and wall glass fronted units, tiling to splash backs, space and point for gas cooker, space for dishwasher, AGA , Belfast sink with granite surround and mix tap over, tiled flooring, double radiator, additional cupboard with shelving and plumbing for washing.
View Kitchen PhotosLounge
4.09m x 3.78m
With log burning stove, tiled hearth, exposed brick work surround, double glazed window, inset spot lights, double radiator, door to useful understairs storage, and exposed wooden beam.
View Lounge PhotosBedroom One
3.38m x 2.49m
With double glazed window, vaulted ceiling with exposed beams, double radiator, two storage cupboards, one with radiator, double glazed window doors to stairs.
View Bedroom One PhotosShower Room
With period style radiator, walk in enclosed shower with glass shower screen and rain effect shower head, opaque double glazed window.
View Shower Room PhotosPart converted Loft Space
4.39m x 2.57m
With two double glazed Velux windows.
Floorplans
Parking Spaces
Off street
Capacity: N/A
Allocated parking
Capacity: N/A
Location
Properties you may like
By Picker Elliott Estate Agents



