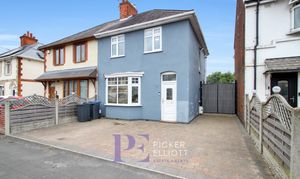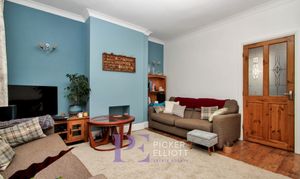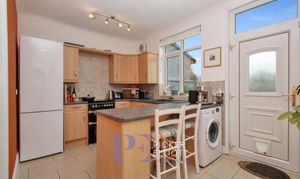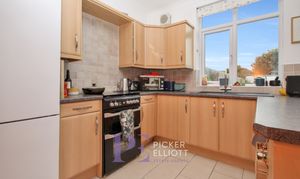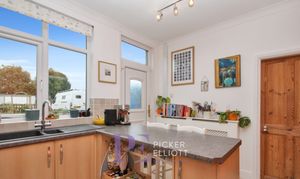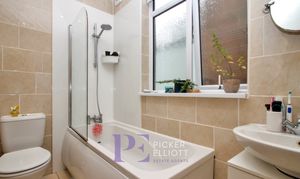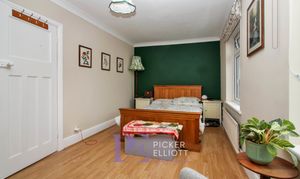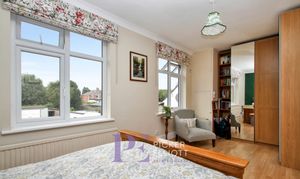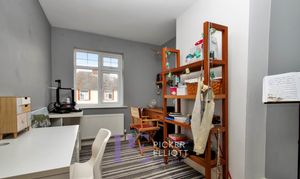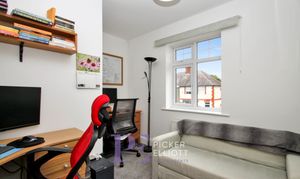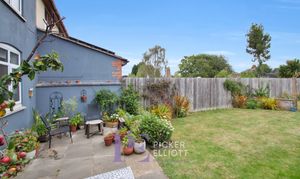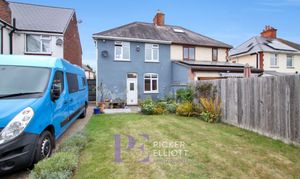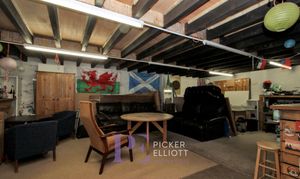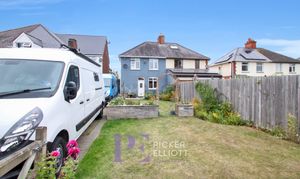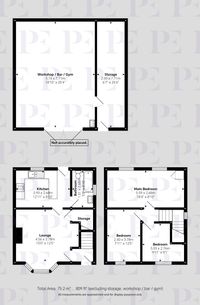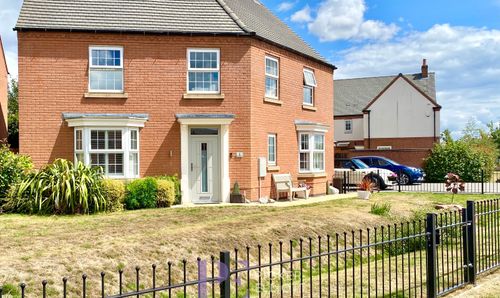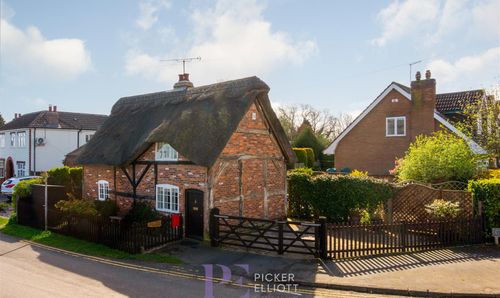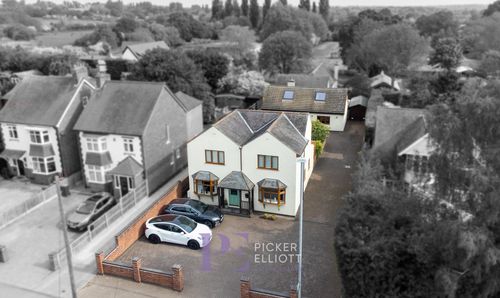3 Bedroom Semi Detached House, Bardon Road, Barwell, LE9
Bardon Road, Barwell, LE9

Picker Elliott Estate Agents
Picker Elliott, 110 Castle Street, Hinckley
Description
This three bedroom semi-detached home is located on Bardon Road, Barwell. Briefly comprising an entrance hall, lounge, kitchen, bathroom, and three bedrooms. The property is incredibly well presented throughout, and benefits from gas central heating and full UPVC double glazing.
There is ample parking to the front, with gated access to the rear providing further space for vehicles, and access to the huge detached workshop to the rear.
Located within walking distance of numerous amenities, as well as Heath Lane Academy, The Fusion Academy, and Newlands Primary School.
EPC Rating: D
Virtual Tour
https://youtube.com/shorts/iJHq1lBQT7A?feature=shareProperty Details
- Property type: House
- Council Tax Band: TBD
Rooms
Entrance Hall
Entering through a UPVC double glazed front door, and having carpeted flooring and stairs leading to the first floor.
Lounge
3.78m x 4.56m
With wood effect flooring, a central heating radiator, UPVC double glazed window to the front aspect, and access to large under-stairs cupboard.
View Lounge PhotosKitchen
2.68m x 3.93m
Having tiled flooring and a range of wall and floor mounted kitchen units, seating beneath a rolled-edge worksurface. There is space with plumbing for one appliance, a breakfast bar area, space for a freestanding fridge-freezer, space for a cooker, and a one and a half bowl sink with drainer seated beneath a UPVC double glazed window. There is also a central heating radiator, and a UPVC double glazed door providing access to the rear.
View Kitchen PhotosBathroom
2.68m x 1.51m
Fully tiled to all walls, and having a white suite comprising low-level button-flush toilet, pedestal washbasin, and bath with faucet shower and glass shower screen. There is a UPVC double glazed window with frosted glass, and a central heating radiator.
View Bathroom PhotosMain Bedroom
2.68m x 5.59m
Two double gazed windows, laminate flooring, radiator
View Main Bedroom PhotosBedroom two
3.78m x 2.40m
With carpeted flooring, UPVC double glazed window, and central heating radiator (potentially a small double bedroom).
View Bedroom two PhotosBedroom three
3.03m x 2.76m
With carpeted flooring, UPVC double glazed window, and central heating radiator.
View Bedroom three PhotosWorkshop / Bar / Gym
7.71m x 5.74m
A huge brick-built outbuilding with light, power, and plumbing. There is an additoinal storage area to the side, and double doors which open out on to the patio.
View Workshop / Bar / Gym PhotosFloorplans
Outside Spaces
Garden
A large rear garden, split in to three distinct sections. The first with a patio area and lawned area, the second fully laid to lawn, and the third being a further patio area. There is also a hardstanding that runs the length of the plot (currently used for additional parking), and vehicular gated access to the front. To the rear is a large detached workshop.
View PhotosParking Spaces
Garage
Capacity: 4
The workshop to the rear can be used to park at least four vehicles.
Off street
Capacity: 8
There is a driveway to the front of the home that can accommodate two-three vehicles, and then gated access to the rear where there is a further hard-standing that could accommodate at least another 5 vehicles if needed.
Location
Properties you may like
By Picker Elliott Estate Agents
