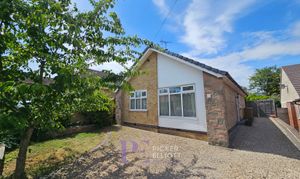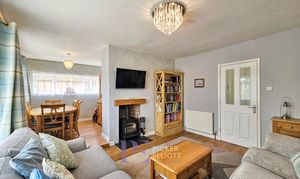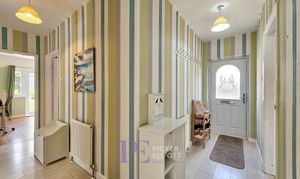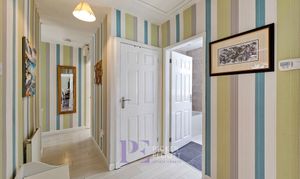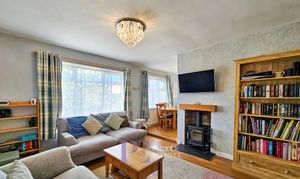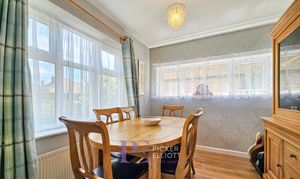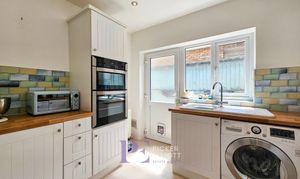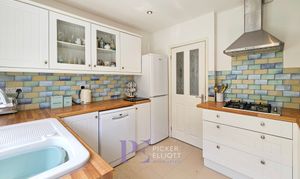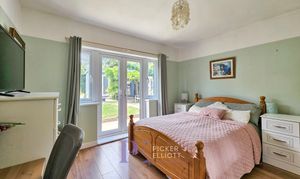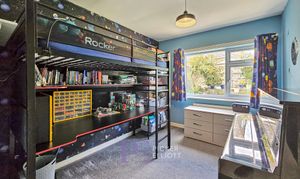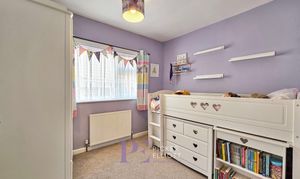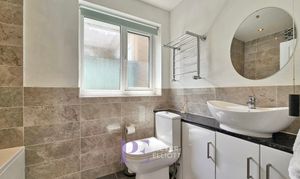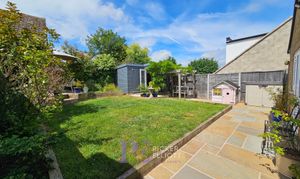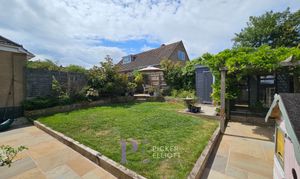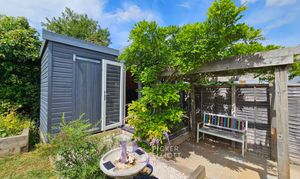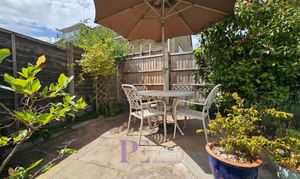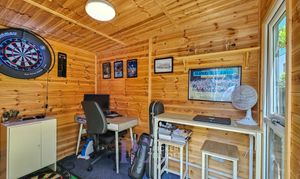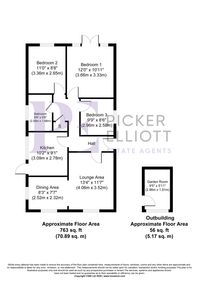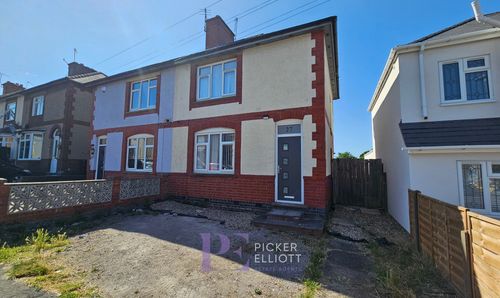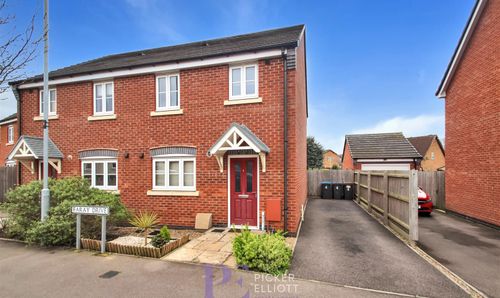3 Bedroom Detached Bungalow, Whitemoors Road, Stoke Golding, CV13
Whitemoors Road, Stoke Golding, CV13

Picker Elliott Estate Agents
Picker Elliott, 110 Castle Street, Hinckley
Description
Situated within the heart of the highly regarded village of Stoke Golding lies this charming and spacious detached bungalow, a true gem awaiting its new owners. As you step through the front door, a sense of tranquillity envelops you, inviting you to explore all that this inviting home has to offer. Boasting three generously sized bedrooms, this residence exudes warmth and comfort, perfect for creating lasting memories with loved ones. The interior is meticulously designed, with each room telling a unique story of style and functionality. From the cosy living room to the well-appointed kitchen, every corner of this abode beckons you to envision a life of ease and contentment within its walls.
Moving outside, the property continues to impress with its lovely garden oasis, a haven of greenery and serenity. Step into the outdoor space and feel the stresses of the day melt away as you are greeted by a lush landscape that is just waiting to be enjoyed. The meticulously maintained garden offers a tranquil setting for al fresco dining or simply unwinding with a good book in the summer room, where you can bask in the warm sunshine and gentle breeze.
EPC Rating: D
Virtual Tour
https://youtube.com/shorts/14xkhGS6QUs?feature=shareKey Features
- Spacious detached bungalow
- Three good sized bedrooms
- Lovely garden with summer room
- Very well presented
- Highly regarded village
Property Details
- Property type: Bungalow
- Price Per Sq Foot: £459
- Approx Sq Feet: 763 sqft
- Property Age Bracket: 1960 - 1970
- Council Tax Band: D
Rooms
ENTRANCE HALL
Enter via opaque double glazed composite door into entrance hall with laminate flooring, two radiators and useful storage cupboard.
View ENTRANCE HALL PhotosLOUNGE
4.06m x 3.52m
Double glazed picture window, laminate flooring, two radiators, multi fuel burning stove with oak shelf over and opening through to dining area.
View LOUNGE PhotosDINING AREA
2.32m x 2.52m
Two double glazed windows, radiator and laminate flooring.
View DINING AREA PhotosRE FITTED KITCHEN
3.09m x 2.78m
Excellent range of base and wall units, roll edge work surfaces, tiling to splashback, inset ceramic drainer sink with mixer tap, glass fronted display cabinet, inset gas hob with extractor hood over, separate built in double oven, space for fridge/freezer, space for dishwasher, space for washing machine, double radiator, tiled flooring, double glazed door, double glazed window and inset spotlights.
View RE FITTED KITCHEN PhotosBEDROOM ONE
3.66m x 3.33m
Laminate flooring, radiator, double glazed double doors and double glazed window.
View BEDROOM ONE PhotosRE FITTED BATHROOM
2.59m x 1.68m
P shape panel bath, glass shower screen and shower, comfort height low level flush WC, vanity sink unit, wall mounted chrome radiator, tiling to surrounding splash back areas, tiled flooring, inset spotlights, extractor fan and opaque double glazed window.
View RE FITTED BATHROOM PhotosFloorplans
Outside Spaces
Rear Garden
With large decorative slab patio, inset lawn, second raised slab patio area, raised borders, pergola. Summer house 2.86 m x 1.81 m with double glazed windows, electric and power, double glazed door. Garden shed, outside security lights and enclosed by timber fencing.
View PhotosParking Spaces
Off street
Capacity: 2
Gravelled drive
Location
Properties you may like
By Picker Elliott Estate Agents
