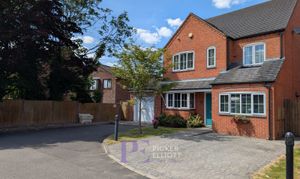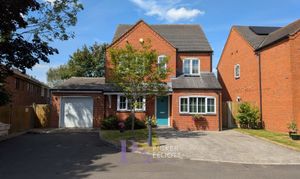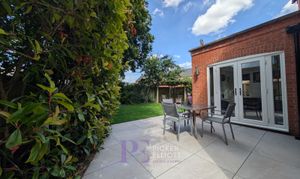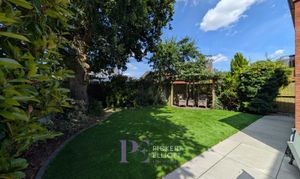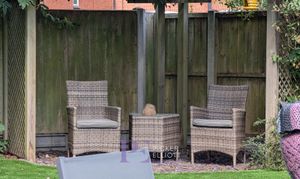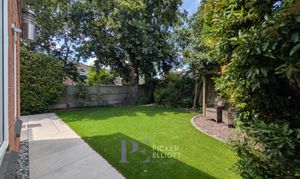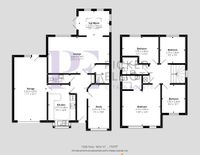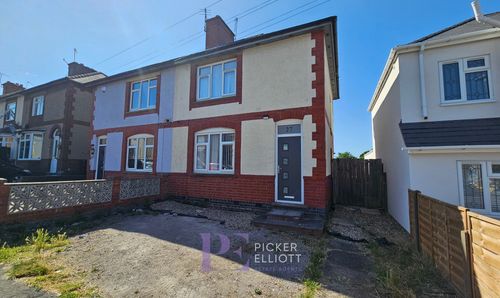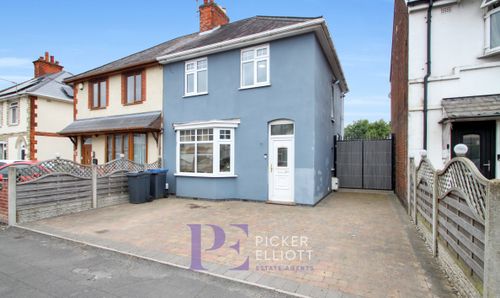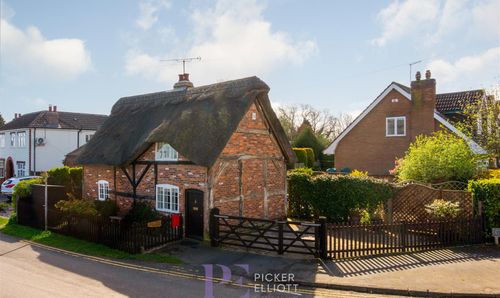4 Bedroom Detached House, Cotes Road, Burbage, LE10
Cotes Road, Burbage, LE10

Picker Elliott Estate Agents
Picker Elliott, 110 Castle Street, Hinckley
Description
This deceptively spacious four bedroom, two-bathroom detached house is immaculately finished throughout, and is situated at the end of a quiet cul-de-sac in sought after Burbage. The property benefits from Cat 5 networking throughout and high-quality fixtures and fittings, including granite worktops, oak doors, and high-quality flooring.
The ground floor includes an entrance hall, a lounge that opens into a sunroom with wood-effect flooring and a stunning glass lantern ceiling, as well as a modern kitchen/diner. The kitchen is equipped with integrated appliances, including a fridge-freezer, four-ring ceramic hob, dishwasher, electric oven, and sink with drainer, all set within granite worktops. A playroom/study, formerly the integral garage and a WC complete the ground floor.
On the first floor, there is a landing with an airing cupboard housing the hot water cylinder. The main bedroom has an ensuite bathroom. There are three further double bedrooms, plus the family bathroom including a “P shaped bath”. There is scope for a loft extension due to the spacious landing (STBR/PP).
Externally, the property has a newly landscaped rear garden with an artificial lawn, a porcelain patio and mature borders. There is a garage/utility with an electric door, light, power, and possible eaves storage, which was added by the current owners. The property also has off-street parking for at least three vehicles. Additional features include a composite front door and UPVC double-glazed windows, a monitored alarm and CCTV.
The property was built in the 2010s and has an approximate size of 1,216 sqft on a 4,133 sqft plot.
EPC Rating: C
Key Features
- Open plan living area
- Modern kitchen with integrated appliances
- Four Double Bedrooms
- Ensuite bathroom to main bedroom
- Stunning Sun Room
- Ample built-in storage
- Home office space
- Newly landscaped garden
- Large Garage/Utility
Property Details
- Property type: House
- Price Per Sq Foot: £378
- Approx Sq Feet: 1,216 sqft
- Plot Sq Feet: 4,133 sqft
- Property Age Bracket: 2010s
- Council Tax Band: D
Rooms
Entrance Hall
Entering through a composite front door, and having a series of Oak doors leading to other rooms, and stairs leading to the first floor. Central heating radiator and thermostat.
View Entrance Hall PhotosLounge
6.64m x 3.94m
Having carpeted flooring, a UPVC double glazed window to the rear aspect, feature electric "mock log burner", access to under-stairs storage housing broadband router and computer network hub, and open-plan access to the Sun Room.
View Lounge PhotosSun Room
3.33m x 2.66m
Having wood effect flooring, a series of UPVC double glazed windows providing views over the garden, a large UPVC double glazed glass lantern to the ceiling, and UPVC double glazed doors opening to the patio. Electric radiator.
View Sun Room PhotosKitchen / Diner
2.97m x 4.48m
A contemporary kitchen with a series of wall and floor mounted gloss slab style units seated beneath a granite work surface. There is an integrated fridge-freezer, four ring ceramic hob, electric oven, and sink with drainer. UPVC double glazed windows look out over the front garden, and there is access to the garage. Central heating radiator.
View Kitchen / Diner PhotosPlay Room / Study
2.29m x 4.77m
Currently used as an office, and formerly the integral garage, this room has a series of Hammonds built-in office furniture, a central heating radiator, ceiling fan and a UPVC double glazed window.
View Play Room / Study PhotosGarage/Utility
3.54m x 6.87m
Added by the current owners following the conversion of the integral garage, this large space benefits from an electric garage door to the front, UPVC double glazed window to the rear, and UPVC double glazed personnel door to the rear. There is light, power through a separate fuse box, ideal for the installation of an EV power point and potential eaves storage. There is plumbing for an automatic washing machine, vent for a tumble dryer and fridge/freezer.
WC
A spacious WC comprising a low-level button-flush toilet, pedestal wash basin with tiled splash-back and built-in safe.
View WC PhotosLanding
A spacious and bright galleried landing, with access to all four double bedrooms and family bathroom as well as the airing cupboard that houses the hot water cylinder, loft access, and UPVC double glazed window.
Main Bedroom
4.15m x 3.81m
Having carpeted flooring, two UPVC double glazed windows to the front aspect, a central heating radiator, fitted wardrobes, matching drawer and bedside units and access to ensuite.
View Main Bedroom PhotosEn Suite
Comprising a low level button flush toilet, shower cubicle, pedestal wash basin with tiled splash back, UPVC double glazed window and central heating ladder radiator.
View En Suite PhotosBedroom Two
3.95m x 2.86m
Having carpeted flooring, a UPVC double glazed window, and a central heating radiator.
View Bedroom Two PhotosBedroom Three
2.55m x 3.06m
Having carpeted flooring, central heating radiator and a UPVC double glazed window.
View Bedroom Three PhotosBedroom Four
2.75m x 2.86m
Having carpeted flooring, a UPVC double glazed window, central heating radiator, fitted wardrobes and ceiling fan.
View Bedroom Four PhotosFamily Bathroom
A Spacious bathroom comprising a P shape bath, shower screen equipped with shower, low level button flush toilet, pedestal wash basin with tiled splash back, UPVC double glazed window and central heating ladder radiator.
View Family Bathroom PhotosFloorplans
Outside Spaces
Garden
A recently landscaped rear garden, with artificial lawn, porcelain patio ideal for outdoor eating, mature borders and trees. Wooden pergola and arbor provide additional serene seating areas. Timber fencing to all boundaries, gated access to the front and rear access to the garage.
View PhotosParking Spaces
Garage
Capacity: 1
With up and over door to the front, UPVC double glazed window to the rear with UPVC double glazed door to the rear. Light, power through a separate fuse box and wall-mounted boiler.
View PhotosOff street
Capacity: 3
With a block paved driveway to the front that can accommodate at least two vehicles, and further off-road parking to the front of the garage.
Location
Properties you may like
By Picker Elliott Estate Agents
