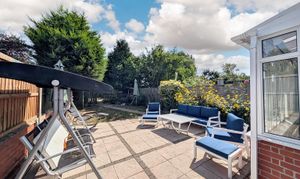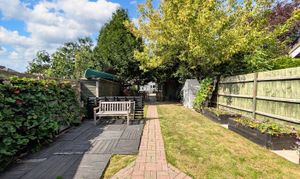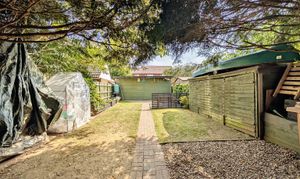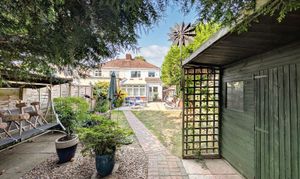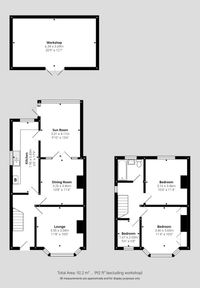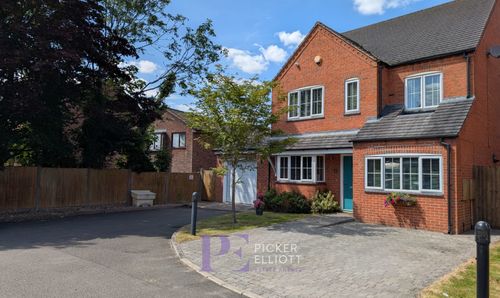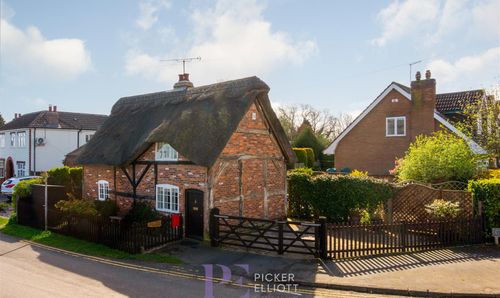3 Bedroom Semi Detached House, Coventry Road, Hinckley, LE10
Coventry Road, Hinckley, LE10

Picker Elliott Estate Agents
Picker Elliott, 110 Castle Street, Hinckley
Description
A three-bedroom semi-detached house comprising three reception rooms, kitchen, lounge, dining room, conservatory and a family bathroom.
The property is situated on Coventry Road in Hinckley. It offers convenient access to commuter routes, with easy links to the A5 and M69. The location is ideal for families, with Westfield Infant School and Westfield Primary School both within walking distance.
The property has a landscaped garden with patios, off-road parking, and period features as well as a large detached workshop to the rear.
EPC Rating: E
Virtual Tour
https://youtube.com/shorts/wnzZxu1rwBE?feature=shareKey Features
- Large detached workshop
- Scope to create open plan living space
Property Details
- Property type: House
- Price Per Sq Foot: £306
- Approx Sq Feet: 883 sqft
- Plot Sq Feet: 3,627 sqft
- Property Age Bracket: 1910 - 1940
- Council Tax Band: B
Rooms
Living Room
3.46m x 3.25m
Having central heating radiator, feature fireplace, and glazed timber doors opening to the sun room.
View Living Room PhotosDining Room
3.04m x 3.55m
Having carpeted flooring, a UPVC double glazed bay window, and central heating radiator.
View Dining Room PhotosSun Room
4.11m x 3.01m
With central heating radiator, glazed timber door providing access to the extended kitchen, UPVC double glazed windows to the rear aspect, and a UPVC double glazed door opening to the rear patio.
View Sun Room PhotosExtended Kitchen
5.40m x 1.90m
Having tiled flooring, and a range of wall and floor mounted units seated beneath a rolled-edge work surface. There is an inset sink with drainer, and space for three under-counter appliances (two with plumbing), space for a gas cooker, extractor hood, tiled splashbacks and wall-mounted gas combination boiler. There are two UPVC double glazed widows, and glazed internal timber doors provide access to both the entrance hall and sun room.
View Extended Kitchen PhotosBedroom 1
3.46m x 3.16m
Having carpeted flooring, a UPVC double glazed bay window, central heating radiator and built-in wardrobes.
View Bedroom 1 PhotosBedroom 2
3.04m x 3.46m
Having carpeted flooring, a UPVC double glazed window to the rear aspect, and a central heating radiator.
View Bedroom 2 PhotosBedroom 3
2.03m x 1.67m
Having carpeted flooring, a UPVC double glazed window, and a central heating radiator.
View Bedroom 3 PhotosWorkshop
3.69m x 6.34m
A large detached workshop to the rear of the plot with light and power.
View Workshop PhotosBathroom
Fully tiled to all walls and having a three piece suite comprising bath, pedestal wash basin and low-level flush toilet. There is a central heating radiator, and a UPVC double glazed window with frosted glass.
View Bathroom PhotosFloorplans
Outside Spaces
Garden
A large south-facing garden with multiple seating areas, with the remainder being laid to lawn. There are a number of sheds/storage spaces, as well as a large detached workshop to the rear of the plot. Gated access to the front.
View PhotosParking Spaces
Driveway
Capacity: N/A
Location
Properties you may like
By Picker Elliott Estate Agents

