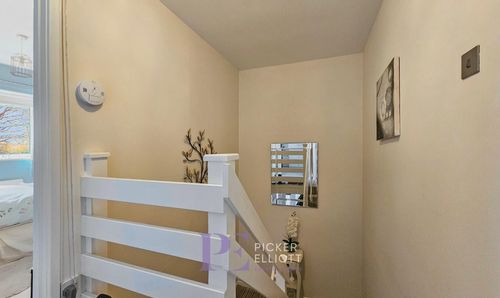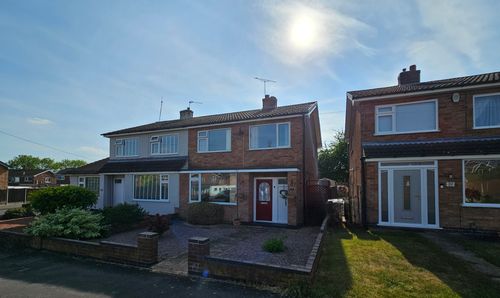3 Bedroom Semi Detached House, Astley Road, Earl Shilton, LE9
Astley Road, Earl Shilton, LE9

Picker Elliott Estate Agents
Picker Elliott, 110 Castle Street, Hinckley
Description
Nestled on the charming Astley Road in Earl Shilton, this beautifully presented semi-detached house offers a delightful blend of comfort and convenience. With three spacious bedrooms, this property is ideal for families seeking a welcoming home. The two reception rooms provide ample space for relaxation and entertaining, making it perfect for both quiet evenings and lively gatherings.
The well-appointed bathroom ensures that daily routines are both practical and pleasant. The property has been maintained to a high standard, showcasing a modern aesthetic that is sure to appeal to a variety of tastes.
One of the standout features of this home is its proximity to local schools, making it an excellent choice for families with children. The surrounding area is peaceful yet vibrant, offering a sense of community while still being close to essential amenities.
This semi-detached house on Astley Road is not just a property; it is a place where memories can be made. Whether you are a first-time buyer or looking to settle down in a family-friendly neighbourhood, this home presents an exceptional opportunity. Do not miss the chance to make it your own.
EPC Rating: C
Property Details
- Property type: House
- Council Tax Band: B
Rooms
Entrance Hall
With radiator, tiled flooring, stairs to first floor landing , oak doors.
View Entrance Hall PhotosLounge
4.70m x 3.43m
With double glazed bow window to front, radiator, shutter blinds, feature fireplace with Adam style surround, marble hearth to backing, inset living flame effect gas fire.
View Lounge PhotosRefitted Kitchen
2.54m x 2.44m
With excellent range of contemporary base and wall units, wooden square edged work surfaces over, with matching upstand splash back, inset one and a half ceramic sink with mixer tap, inset gas hob with built in oven, and extractor hood, integrated dishwater, integrated fridge and freezer, space for washing machine, tiled flooring and double glazed window to rear.
View Refitted Kitchen PhotosBedroom One
3.81m x 2.57m
With double glazed window, radiator, shutter blinds, built in wardrobes with bedside tables and bridging unit.
View Bedroom One PhotosBathroom
3.18m x 1.75m
With low level flush WC, pedestal wash hand basin, panel bath with electric shower over, tiling to surrounding and splash back areas, opaque double glazed window, shutter blinds, radiator, cupboard housing boiler.
View Bathroom PhotosImportant Information
We have been made aware of an ongoing planning application to build dwellings, and related services, on land to the rear of Astley Road. However, our client advises that the park immediately behind this property will not be built on, and we understand a further recreational ground will be linked to the same.
Floorplans
Outside Spaces
Garden
With large slab patio area, landscaped with surrounding well stocked mature borders, various gravelled and seating areas, enclosed by timber fencing overlooking Weavers Park, which the vendor has added a gate from their garden for access to the park.
View PhotosParking Spaces
Garage
Capacity: 2
With a slab drive providing off road parking, leading to integral garage with up and over door, gated side access to rear garden
View PhotosLocation
Properties you may like
By Picker Elliott Estate Agents
















































