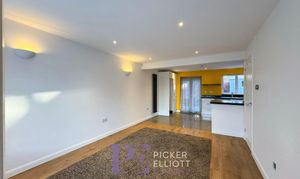2 Bedroom Semi Detached House, Lochmore Drive, Hinckley, LE10
Lochmore Drive, Hinckley, LE10

Picker Elliott Estate Agents
Picker Elliott, 110 Castle Street, Hinckley
Description
Nestled in the charming area of Lochmore Drive, Hinckley, this delightful home presents an excellent opportunity for first-time buyers. With two well-proportioned bedrooms, this property is designed to offer both comfort and practicality, making it an ideal starter home.
The open plan living space is a standout feature, providing a bright and airy atmosphere that is perfect for modern living. This layout not only enhances the flow of the home but also allows for versatile use of the space, whether you are entertaining guests or enjoying a quiet evening in.
One of the significant advantages of this property is that it is offered for sale with no onward chain, ensuring a smooth and efficient purchasing process. This is particularly appealing for those eager to move in without the delays often associated with property transactions.
Lochmore Drive is situated in a friendly neighbourhood, close to local amenities and transport links, making it convenient for daily life. This home is not just a property; it is a place where you can create lasting memories.
In summary, this home on Lochmore Drive is a fantastic opportunity for anyone looking to step onto the property ladder. With its open plan living, two bedrooms, and the added benefit of no onward chain, it is a must-see for prospective buyers. Don’t miss your chance to make this lovely house your new home.
EPC Rating: C
Key Features
- CLOSE TO SCHOOLS
- OPEN PLAN LIVING
- OFF ROAD PARKING
- GARAGE EN BLOC
- MODERN FINISH THROUGHOUT
Property Details
- Property type: House
- Property Age Bracket: 1970 - 1990
- Council Tax Band: B
Rooms
Porch
With gloss tile flooring, UPVC double glazed windows, meter cupboard with gas, electricity meters and consumer unit.
Internal Hallway
With wood effect laminate flooring, stairs leading to first floor with oak handrail and UPVC double glazed window.
Open Plan Lounge/Kitchen
4.22m x 6.99m
Lounge area with central heating radiator, UPVC double glazed window to the front over looking green space, wall mounted Nest thermostat, access to under stairs storage cupboard with enough room to house an appliance such as a tumble dryer. Breakfast Kitchen area with gloss tile flooring, white gloss slab units seated beneath square edge granite effect work surface, 4 ring ceramic electric hob with glass splash back and matching extractor hood, single electric oven, stainless steel sink with drainer, space and plumbing for washing machine, space for free standing fridge/freezer, designer vertical column radiator, partial metro tiling to splash backs, UPVC double glazed window looking out over the rear garden and UPVC double glazed doors providing access to the rear garden.
View Open Plan Lounge/Kitchen PhotosBedroom One
3.40m x 3.18m
With UPVC double glazed window to the front aspect, central heating radiator and access to built in wardrobe which houses the Valiant gas combination boiler.
View Bedroom One PhotosBedroom Two
3.49m x 2.34m
With central heating radiator and UPVC double glazed window.
View Bedroom Two PhotosBathroom
With vanity unit comprising toilet and wash basin, bath with electric shower, fully tiled to bathing areas, centrally heated chrome effect towel rail, UPVC double glazed window with frosted glass, inset spotlights and extractor to ceiling.
View Bathroom PhotosFloorplans
Outside Spaces
Garden
The garden is mainly laid to lawn with decked area, timber fencing to all boundaries, covered seating area immediately to the rear of the property, timber build shed to the rear of the plot and gated access to the front.
View PhotosParking Spaces
Off street
Capacity: N/A
Garage en bloc
Capacity: N/A
Location
Properties you may like
By Picker Elliott Estate Agents
























