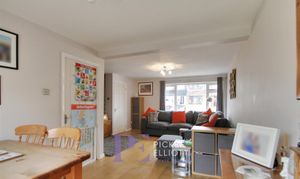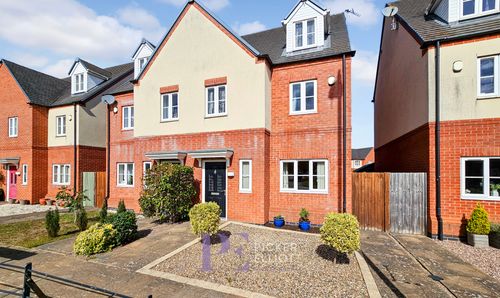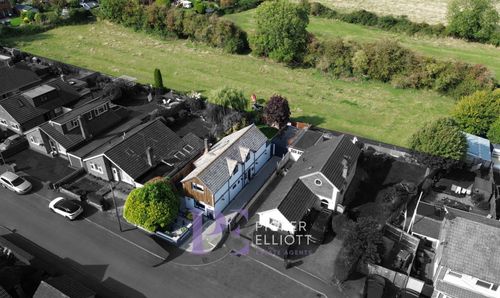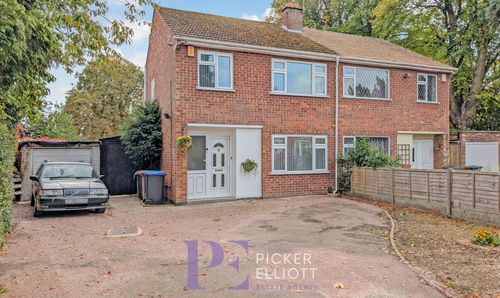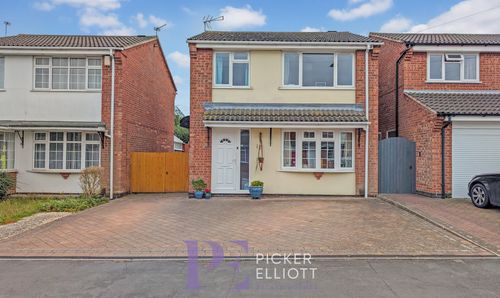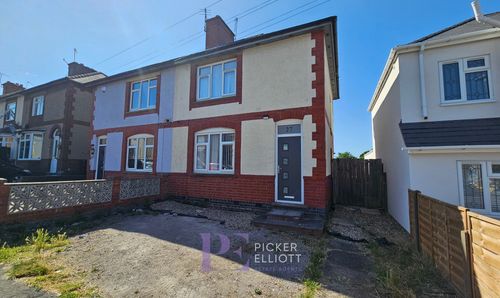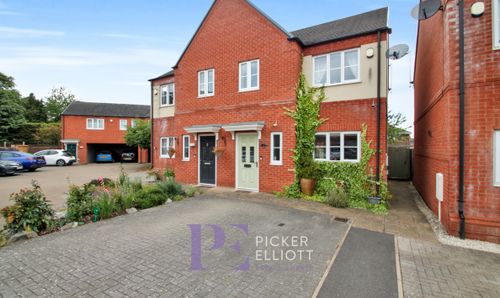3 Bedroom Mid-Terraced House, Pipers End, Wolvey, LE10
Pipers End, Wolvey, LE10
Description
Welcome to this charming property located in the picturesque village of Pipers End, Wolvey. This delightful mid-terrace house boasts a cosy reception room, perfect for relaxing with family and friends. With three inviting bedrooms, there is ample space for a growing family or guests.
The property features a well-maintained bathroom, ensuring convenience and comfort for all residents. Parking is a breeze with space for two vehicles, a rare find in village locations.
Situated in the heart of the village, this home offers easy access to commuter routes, making travel a breeze for those working in nearby towns or cities. Additionally, the property is within walking distance to local amenities, providing the ultimate convenience for daily errands and outings.
Don't miss out on the opportunity to own this lovely home in the idyllic village of Pipers End. Book a viewing today and envision the possibilities that this property holds for you and your loved ones.
This property is a British Steel Federation system-built house with metal framework. You must check that your mortgage provider will lend on this type of property prior to viewing.
EPC Rating: D
Property Details
- Property type: House
- Property style: Mid-Terraced
- Council Tax Band: B
- Property Ipack: Property Report
Rooms
Entrance Hallway
Wood effect flooring, central heating radiator and stairs leading to first floor.
Lounge
4.19m x 6.69m
With wood effect flooring, UPVC double glazed window to the front aspect, two central heating UPVC double glazed French doors opening on to rear garden.
View Lounge PhotosKitchen
2.42m x 3.08m
With tiled flooring, a range of wood effect shaker style kitchen units seated beneath a contrasting rolled edge work surface, tiled splash backs, stainless steel one and a half bowl sink with drainer and mixer tap, electric oven, 4 ring ceramic hob stainless steel splash back and extractor hood, integrated fridge, integrated freezer, central heating radiator, UPVC double glazed door opening on to rear garden, UPVC double glazed window looking out over rear garden.
View Kitchen PhotosBedroom One
3.99m x 3.71m
With central heating radiator, UPVC double glazed window to front aspect.
View Bedroom One PhotosBedroom Two
3.97m x 2.91m
With central heating radiator, UPVC double glazed window looking out to the rear garden.
View Bedroom Two PhotosBedroom Three
2.51m x 2.55m
With central heating radiator, UPVC double glazed window looking out to the front aspect, build in cabin style bed.
View Bedroom Three PhotosRefitted Bathroom
1.45m x 2.54m
With fully tiled walls, a P - shaped bath with mains shower, low level button flush toilet, wash basin with vanity unit, two UPVC double glazed windows with frosted glass, central heated chrome towel rail.
View Refitted Bathroom PhotosDetached Out Building
1.60m x 2.23m
Currently being used as a utility, power and lighting, UPVC double glazed frosted window, plumbing for one appliance and space for a further stacked appliance, space for standing fridge freezer.
View Detached Out Building PhotosFloorplans
Outside Spaces
Garden
Patio area immediately to the rear of the home, remainder of the garden is mainly laid to lawn, with timber fencing to all boundaries, timber built shed to the rear of the property.
View PhotosParking Spaces
Driveway
Capacity: 2
Paved driveway, room for 2 vehicles gated access via shared access to the rear garden.
View PhotosLocation
Properties you may like
By Picker Elliott Estate Agents










