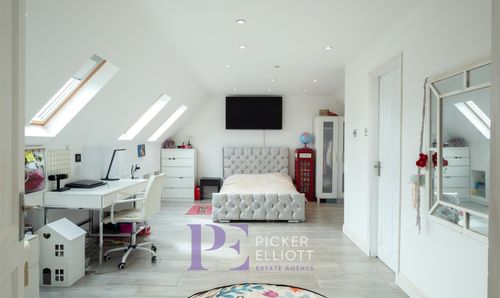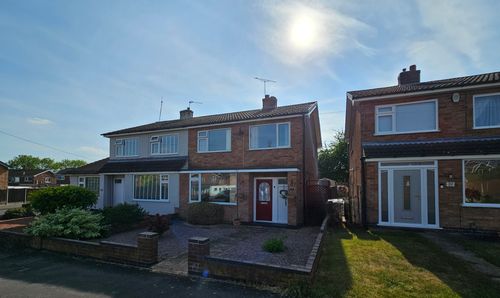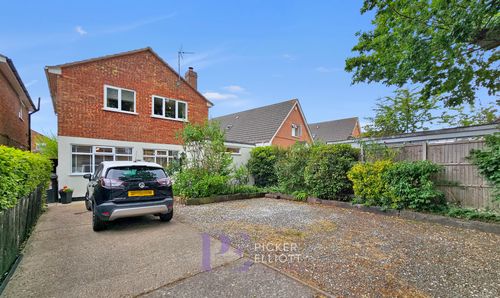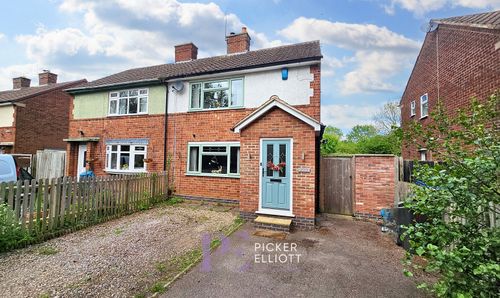4 Bedroom Detached House, Breach Lane, Earl Shilton, LE9
Breach Lane, Earl Shilton, LE9

Picker Elliott Estate Agents
Picker Elliott, 110 Castle Street, Hinckley
Description
The enchantment of this property extends beyond its interiors to the outside space, where a haven of relaxation and entertainment awaits. The garden, a harmonious blend of lush lawns and a charming patio area at the rear, invites you to soak up the sun or indulge in al-fresco dining with loved ones. Enclosed by fencing to all boundaries, privacy is assured, allowing you to unwind in seclusion. For those arriving, a spacious driveway provides ample off-road parking for multiple vehicles, ensuring convenience and ease of access. Whether hosting summer soirees under the stars or simply basking in the serenity of the surroundings, this property offers a unique opportunity to create lasting memories and embrace a lifestyle of luxury. Welcome to your new home where every day feels like a retreat in paradise.
EPC Rating: C
Key Features
- INCREDIBLE INDOOR POOL
- BAR AND CINEMA ROOM
- SCOPE TO CREATE SELF CONTAINED ANNEXE
- FLEXIBLE ACCOMMODATION
- IDEAL FOR MULTI-GENERATIONAL LIVING
- SOUTH FACING GARDEN
Property Details
- Property type: House
- Price Per Sq Foot: £186
- Approx Sq Feet: 3,497 sqft
- Council Tax Band: F
Rooms
Entrance Hallway
With tiled flooring, two UPVC double glazed windows with rounded tops, interior double doors into ground floor bedroom and further UPVC double glazed door.
View Entrance Hallway PhotosInner Lobby
With tiled flooring, stairs leading to first floor, access to storage cupboard which houses the main RDC and open plan access through to Living kitchen/dining area.
View Inner Lobby PhotosOpen Plan Living Kitchen/Dining Area
7.72m x 6.69m
With tiled flooring, under floor heating, two wall mounted electric heaters, open fireplace, range of kitchen units seated beneath square edge work surfaces, two ovens, built in microwave, built in coffee machine, integrated dishwasher, integrated fridge/freezer, composite sink with mixer tap, UPVC double glazed window to the front aspect, two UPVC double glazed sliding doors to the rear aspect.
View Open Plan Living Kitchen/Dining Area PhotosUtility/Side Access
2.35m x 6.62m
With tiled flooring, under floor heating, plumbing for at least one appliance, under counter space for a further two appliances, UPVC double glazed door with frosted glass to the front of the property, UPVC double glazed window looking out into the pool room, two roof lights and open plan access to sun room.
View Utility/Side Access PhotosSun Room
2.69m x 2.44m
With a range of UPVC double glazed windows looking out over the garden, UPVC double glazed door opening out onto the rear patio and a further UPVC double glazed window looking into the pool room.
Indoor Pool
5.54m x 12.17m
This room has recently been re furnished with heated pool, fully tilled flooring and walls, built in speakers, PVC cladding to ceiling with inset spotlights, pool cover, wall mounted air conditioning unit, two UPVC double glazed windows, UPVC double glazed sliding door accessing to original patio area and access to shower room.
View Indoor Pool PhotosWC/Shower Room
Tiled flooring, wash basin with vanity unit, button flush toilet, wet room designer walk in spa shower with body jets, wall mounted extractor, PVC cladding to ceiling with inset spotlights and additional access via ladder underground for the workings of the pool, pumps, consumer unit and heaters etc.
Study/Play Room/Bedroom
2.99m x 4.24m
With tiled flooring, under floor heating, UPVC double glazed sliding doors opening out onto the rear patio and access to en suite
View Study/Play Room/Bedroom PhotosLarge En Suite Bathroom/Wet Room
2.94m x 2.93m
Tiled flooring, walk in shower to the corner of the room with waterfall head, spa bath, wall mounted wash basin vanity unit, low level button flush toilet, fully tiled to all walls, inset spotlights to ceiling and under floor heating.
View Large En Suite Bathroom/Wet Room PhotosGround Floor Master Bedroom
2.59m x 4.97m
With access from the entrance hall, tiled flooring, under floor heating, open plan access to walk in wardrobe, storage cupboard, two wall mounted electric heaters, large open dressing area to the rear with built in wardrobes and UPVC double glazed bi folding doors opening to the rear patio, there is also access to the remaining garage space to the front via internal door and door to en suite.
View Ground Floor Master Bedroom PhotosEn-Suite
Tiled floor with under floor heating, walk in wet room corner shower cubicle with waterfall head, round wash basin with vanity unit, low level button flush toilet, fully tiled to all walls, inset spotlights to ceiling and wall mounted extractor.
View En-Suite PhotosFirst Floor Landing
With tiled flooring and access to two additional bedrooms
Bedroom Two
6.50m x 4.73m
Tiled flooring, under floor heating, four roof lights with pull down blinds, open alcove style eaves storage, loft access and access to en suite.
View Bedroom Two PhotosEn-Suite
Tiled flooring, under floor heating, bath with mains shower, wash basin with vanity unit and low level flush button toilet.
Bedroom Three
3.02m x 4.72m
With tiled flooring, under floor heating and two roof lights with pull down blinds.
View Bedroom Three PhotosBar Area
The bar area/cinema is accessed by a galvanised steel spiral staircase which is located on the patio just outside the pool room, the bar area has wood effect flooring, inset spotlights to ceiling, access to eaves storage and roof light with blind.
View Bar Area PhotosCinema Room
3.58m x 6.71m
With under floor heating, access to eaves storage, four roof lights with pull down blinds and inset spotlights to ceiling.
View Cinema Room PhotosFloorplans
Outside Spaces
Rear Garden
Garden is mainly laid to lawn with patio area at the rear of the property and fencing to all boundaries.
View PhotosParking Spaces
Driveway
Capacity: 4
There is a driveway with ample off road parking for multiple vehicles.
View PhotosLocation
Properties you may like
By Picker Elliott Estate Agents












































































