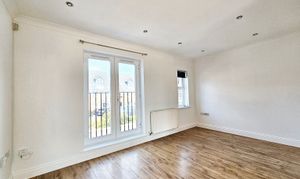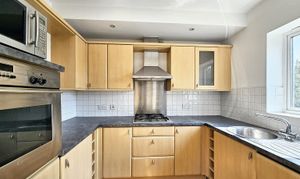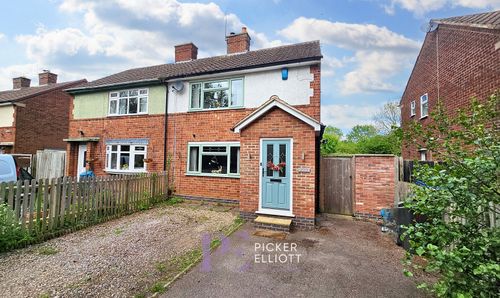3 Bedroom Mid-Terraced House, Fosse Close, Burbage, LE10
Fosse Close, Burbage, LE10

Picker Elliott Estate Agents
Picker Elliott, 110 Castle Street, Hinckley
Description
Step outside into a tranquil oasis, where the outside space is an extension of the inviting interiors. Whether you're looking to host gatherings with loved ones or simply enjoy some solitude in nature's embrace, this lovely property's beautiful outdoor setting is the perfect place to create cherished memories and forge a connection to the natural world. Welcome to your peaceful retreat, where every day feels like a refreshing escape from the hustle and bustle of every-day life.
EPC Rating: C
Key Features
- Gas central heating & double glazing
- Spacious three bedroom town house
- Open plan, three story living accommodation
- Garage and drive
- Lovely court yard setting
Property Details
- Property type: House
- Property Age Bracket: 2000s
- Council Tax Band: D
Rooms
Entrance Hall
6.30m x 2.00m
Tiled effect flooring. central heating radiator, alarm control panel, central heating thermostat and spindle balustrade staircase to the first floor landing with storage beneath
View Entrance Hall PhotosGuest Cloakroom
white suite comprising of low level flush WC, corner wash hand basin, central heating radiator and laminated tiled effect flooring
Utility Room
3.00m x 2.00m
comprises of a range of fitted units, including base units and wall cupboards, granite effect work surfaces and inset single drainer sink with mixer tap, space and plumbing for washing machine, space for tumble dryer, space for freezer, wall mounted gas fired boiler for central heating and domestic hot water. double glazed rear entrance door to the garden
View Utility Room PhotosFirst Floor Landing
3.20m x 2.00m
with feature spindle balustrading and central heating radiator
View First Floor Landing PhotosL Shaped Lounge
4.70m x 3.00m
With UPVC double glazed French doors opening onto Juliette balcony, central heating radiator, wood effect vinyl flooring and tv aerial point.
View L Shaped Lounge PhotosDining Area
5.50m x 2.50m
comprises of central heating radiator, matching wood effect vinyl flooring and further UPVC double glazed French doors opening onto Juliette balcony.
Kitchen
2.60m x 2.10m
comprises of an attractive range of base units, drawers and wall cupboards, matching granite effect work surfaces and tiled splashbacks, inset single drainer stainless steel sink with mixer tap, built in NEFF oven and grill, four ring gas hob with stainless steel splashback and extractor hood over, integrated fridge, integrated dishwasher
View Kitchen PhotosSecond Floor Landing
2.80m x 2.00m
With built in storage cupboard.
Master Bedroom
4.10m x 3.30m
includes mirror fronted double wardrobes and central heating radiator, double glazed window and wood effect laminate flooring
View Master Bedroom PhotosBedroom Two
3.60m x 2.60m
double glazed window with central heating radiator, wood effect laminate flooring
View Bedroom Two PhotosBedroom Three
2.20m x 2.00m
with central heating radiator, and laminate wood effect flooring, roof light
View Bedroom Three PhotosBathroom
2.50m x 2.00m
panelled bath with shower over and glass screen, pedestal wash hand basin, low level flush WC, central heating radiator and laminated wood effect flooring.
View Bathroom PhotosFloorplans
Outside Spaces
Parking Spaces
Garage
Capacity: 1
Driveway
Capacity: 2
Location
Properties you may like
By Picker Elliott Estate Agents







































