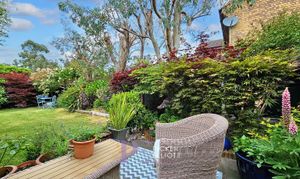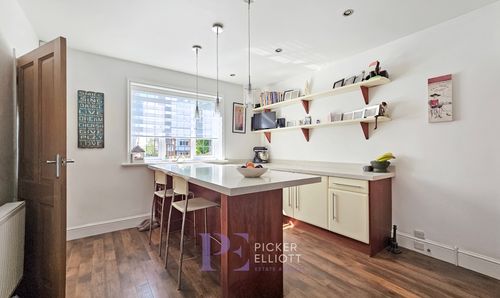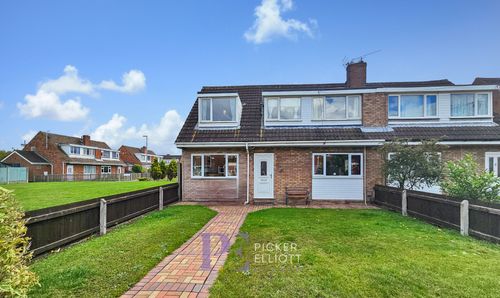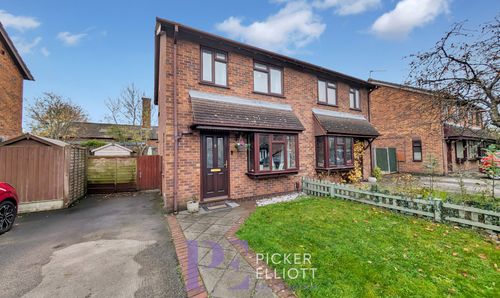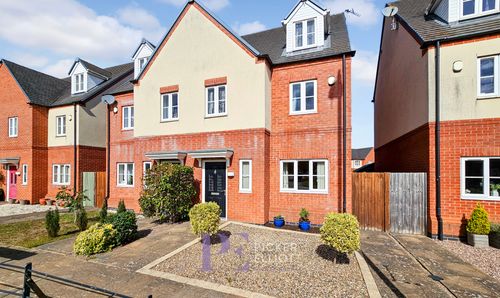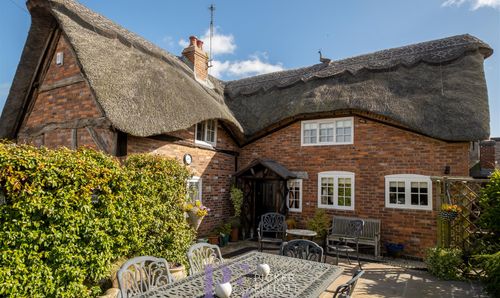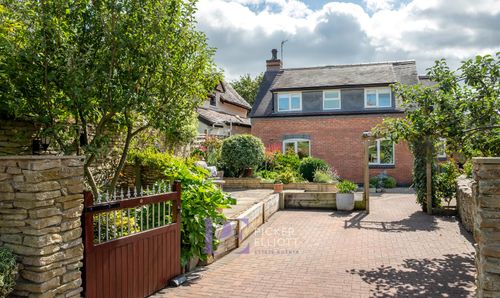4 Bedroom Detached House, Shilton Road, Barwell, LE9
Shilton Road, Barwell, LE9

Picker Elliott Estate Agents
Picker Elliott, 110 Castle Street, Hinckley
Description
EPC Rating: C
Key Features
- Stunning traditional home
- Highly regarded road
- Beautifully presented rear garden
- Large double garage
- Ample parking with an in - out drive
- Must be viewed to be fully appreciated
Property Details
- Property type: House
- Property style: Detached
- Price Per Sq Foot: £296
- Approx Sq Feet: 1,776 sqft
- Plot Sq Feet: 5,802 sqft
- Property Age Bracket: 1910 - 1940
- Council Tax Band: F
- Property Ipack: Property Report
Rooms
Reception hall
Composite door, wooden flooring, radiator, stairs to first floor landing with spindle balustrade, useful storage cupboard
View Reception hall PhotosSpacious lounge
5.24m x 3.62m
Double glazed bay window, radiator, feature fireplace surround tiled hearth and freestanding multifuel burner, beautiful high ceilings, two radiators actually then leading through to
View Spacious lounge PhotosDining room
5.13m x 3.92m
Double doors leading through to garden with matching double glazed windows, radiator
View Dining room PhotosBreakfast kitchen
7.61m x 3.65m
Extensive breakfast kitchen, breakfast area with central work Island, surrounding units, double glazed window to front, inset spotlights, radiator, wooden flooring, opening through to kitchen area extensive range of base units, square edge work surfaces over, matching up stand and tiling splashbacks, space for a 6 ring range cooker with extracted over, space for washing machine, space for dishwasher, inset 1 and 1/2 drainer sink with mixer tap, useful storage recess area with pull out cupboards and ample shelving, double glazed window, inset spotlights
View Breakfast kitchen PhotosInner hall
Quarry tiled flooring, composite double glazed door
Toilet
Low level flush WC, wall mounted wash basin, opaque double glazed window, quarry tiled flooring
Landing
Double glazed window, picture rail, radiator, spindle balustrade, loftaccess
View Landing PhotosLuxury bathroom
3.60m x 2.21m
Luxury suite comprising vanity sink unit, freestanding bath, low level flush WC, walk-in shower cubicle with rain effect shower head, glass shower screen, extractor fan, built-in speakers, inset spotlights, contemporary vertical radiator, opaque double glazed windows, fully tiled to four walls and flooring, useful storage cupboard
View Luxury bathroom PhotosShower room
1.71m x 1.89m
Low level flush WC, vanity sink unit, walk-in shower with rain effect shower head, glass shower screen, inset spotlights, extractor fan, contemporary vertical radiator, opaque double glazed window, tiling to surrounding four walls and floor
View Shower room PhotosFloorplans
Outside Spaces
Rear Garden
Beautifully presented garden; a real gardeners delight, several areas to sit and enjoy, lawn, well stocked mature borders.
View PhotosParking Spaces
Double garage
Capacity: 2
Split in to two separate sections, front half has an inspection pit and radiator (3.32m x 4.83m) with a pedestrian door leading through to the second half with drain, window and rear pedestrian access (5.94m x 3.94m).
Driveway
Capacity: 10
Ample parking with an in - out driveway
Location
Properties you may like
By Picker Elliott Estate Agents





























