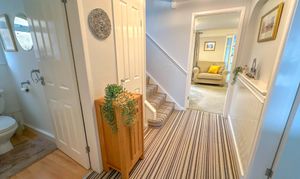Book a Viewing
To book a viewing for this property, please call Carters Estate Agents, on 02476 388 863.
To book a viewing for this property, please call Carters Estate Agents, on 02476 388 863.
3 Bedroom Detached House, Chetwynd Drive, Nuneaton, CV11
Chetwynd Drive, Nuneaton, CV11

Carters Estate Agents
66 St. Nicolas Park Drive, Nuneaton
Description
Carters Estate Agents are delighted to present this beautifully presented and extended three-bedroom detached home, ideally located in the highly sought-after Whitestone area. Thoughtfully improved and immaculately maintained to a high standard, this generous and stylish property is ready for immediate occupation — perfect for families and downsizers alike.
Owned and cherished by the same family, the property has been extended to include a welcoming front porch and a rear sitting room, creating additional, flexible living space. Modern updates include a stylish refitted kitchen and contemporary bathroom, freshly painted interiors, and new carpets throughout the first floor, giving the home a fresh, move-in-ready finish.
Upon entering through the enclosed porch, you are welcomed by a bright hallway with access to a guest cloakroom/WC. The modern breakfast kitchen sits to the front elevation and features a stylish range of fitted units with integrated electric hob, extractor, fridge and freezer, plus plumbing for a washing machine. A spacious living and dining room spans the rear of the property, enjoying views over the garden and leading to an extended sitting room, which includes a bespoke range of Hammonds fitted units and French doors opening onto the patio — perfect for relaxing or entertaining.
Upstairs, there are three generous-sized bedrooms. The principal bedroom, positioned to the rear, includes high-quality Hammonds fitted wardrobes. Bedroom two also benefits from built-in wardrobes, while all rooms are freshly decorated and carpeted. They are served by a modern, fully tiled bathroom complete with a white three-piece suite and a separate walk-in shower.
Externally, the property is equally impressive. A block-paved driveway provides off-road parking for three vehicles and leads to a single garage that could be converted into an additional room. The rear garden is a true highlight — landscaped and well maintained, with a central lawn, mature shrub borders, and a paved patio ideal for summer dining. There are two gated side access for convenience.
This is a truly turn-key home, located in a peaceful and established neighbourhood with excellent local amenities, schools, and road links. Viewing is highly recommended to appreciate the space, quality, and setting of this superb detached home.
Virtual Tour
Key Features
- DETACHED EXTENDED PROPERTY
- THREE BEDROOMS
- TWO RECEPTION ROOMS
- MODERN BREAKFAST KITCHEN
- MODERN BATHROOM WITH SEPARATE SHOWER UNIT
- IMMACULATE CONDITION THROUGHOUT
- DRIVEWAY & GARAGE
- DELIGHTFUL GARDEN
- DOUBLE GLAZING & GAS CENTRAL HEATING
- NO UPWARDS CHAIN
Property Details
- Property type: House
- Price Per Sq Foot: £250
- Approx Sq Feet: 1,302 sqft
- Council Tax Band: D
Floorplans
Parking Spaces
Garage
Capacity: 1
Location
Properties you may like
By Carters Estate Agents






























