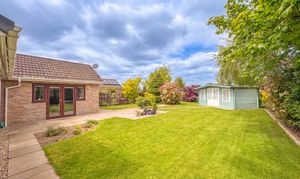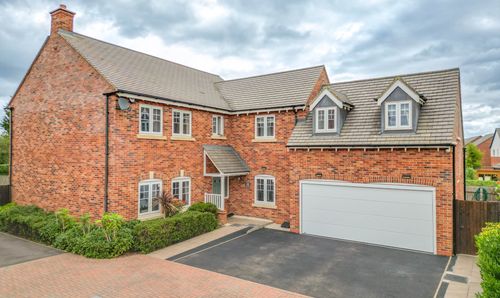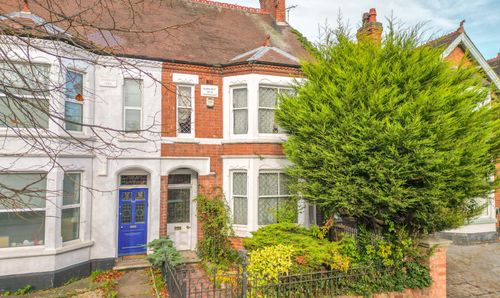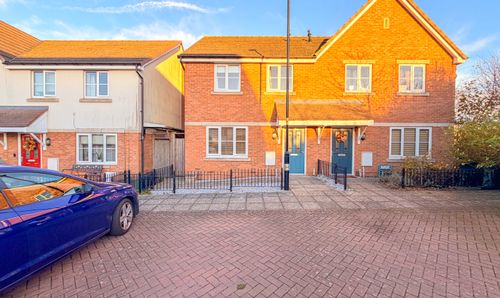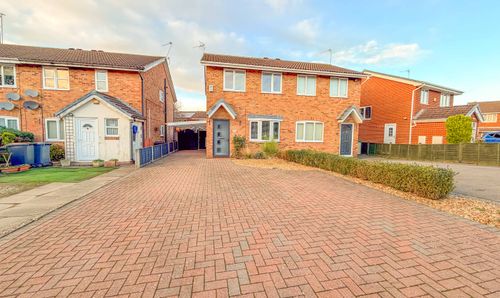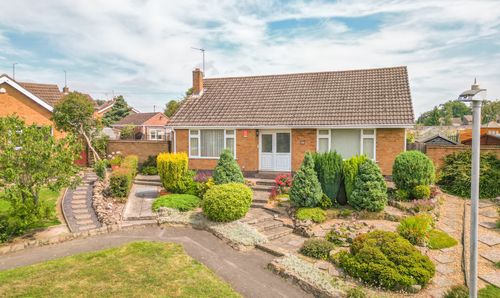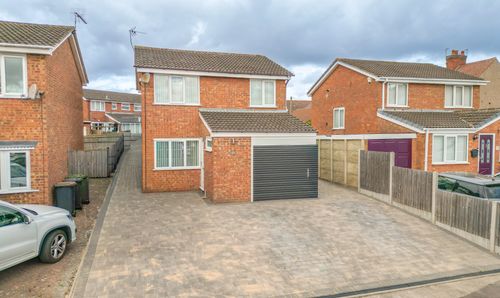4 Bedroom Detached Bungalow, Thirlmere Avenue, Nuneaton, CV11
Thirlmere Avenue, Nuneaton, CV11

Carters Estate Agents
66 St. Nicolas Park Drive, Nuneaton
Description
A rare opportunity to acquire a spacious detached bungalow nestled in a desirable cul-de-sac within the highly sought-after St Nicolas Park development. This deceptively large property has been significantly extended, offering flexible and versatile accommodation. Currently configured with four bedrooms, two bathrooms, two generously sized reception rooms, a useful storeroom/study/ garage, the bungalow also features a charming summer house. Well cared for and thoughtfully improved by the current owner, this property is ideal for those seeking a unique home with plenty of space and early viewing is highly recommended.
The bungalow occupies an enviable plot with beautifully landscaped gardens extending to three sides, providing a sense of privacy and tranquility. Additionally, there is ample parking on the concrete print driveway, which leads to the garage. St Nicolas Park is a highly desirable area due to its proximity to local shops, amenities, bus routes, and convenient access to the town center and major road networks.
Upon entering the property, the main entrance hallway provides access to all principal rooms. A utility room offers practical storage and plumbing for a washing machine. The modern kitchen boasts a range of sleek gloss units with integrated appliances, including a dishwasher, and provides both gas and electric connections for cooking. The bungalow offers four bedrooms in total, three of which are doubles. Two of these bedrooms feature fitted wardrobes, while the main bedroom benefits from an en-suite shower room and enjoys views over the garden. Bedrooms two and three are both located at the rear elevation, offering further double accommodation, and the fourth bedroom is a generous single. The bedrooms share a spacious family bathroom fitted with a white three-piece suite and tiled surrounds.
The two reception rooms are a standout feature of the home, both offering delightful views of the garden. The dining room is inviting, with a feature fireplace and sliding doors leading through to the living room, which also features a charming brick-surround fireplace and French doors that open onto the rear garden.
Externally, the property boasts an impressive outdoor space. To the front, there is a lawned area complemented by a driveway that provides parking for multiple vehicles. Side access on both sides of the property leads to the rear garden. The rear garden is a true highlight, being both spacious and meticulously landscaped, with mature trees, established shrubs, and a large lawn. A paved patio area provides the perfect space for outdoor entertaining, and a pathway leads to the garage. The addition of a delightful summer house adds versatility, offering storage or a cozy covered seating area for enjoying warm summer evenings.
This exceptional bungalow combines practicality with charm, making it an ideal choice for families, downsizers, or anyone seeking a home with generous accommodation and stunning outdoor space in a highly desirable location. Viewing is essential to truly appreciate all that this unique property has to offer.
EPC Rating: C
Virtual Tour
Key Features
- DETACHED BUNGALOW
- DOUBLE GLAZING & GAS CENTRAL HEATING
- TWO SPACIOUS RECEPTION ROOMS
- GARAGE/STUDY
- FOUR GENEROUS BEDROOMS & EN-SUITE
- BATHROOM & UTILITY ROOM
- MODERN KITCHEN WITH GLOSS UNITS
- DESIRABLE LOCATION
- IMPRESSIVE PLOT & GARDENS
Property Details
- Property type: Bungalow
- Property style: Detached
- Price Per Sq Foot: £259
- Approx Sq Feet: 1,638 sqft
- Council Tax Band: D
- Property Ipack: Material Information
Floorplans
Location
Properties you may like
By Carters Estate Agents

