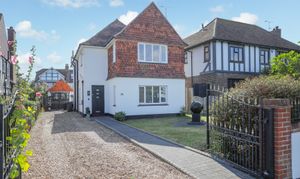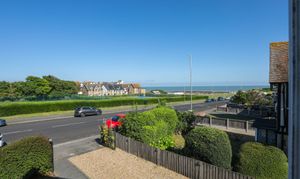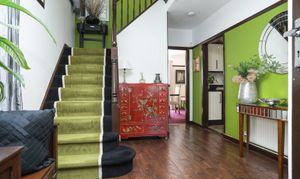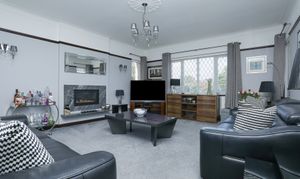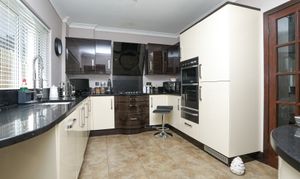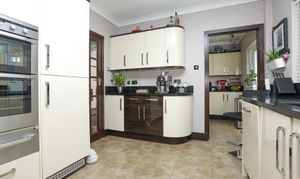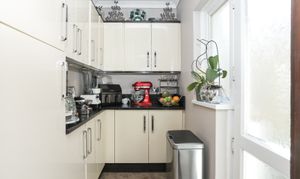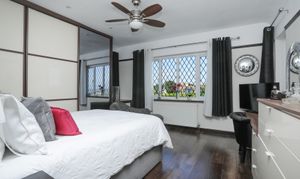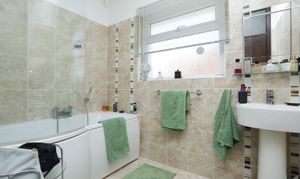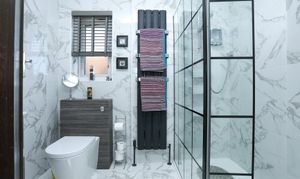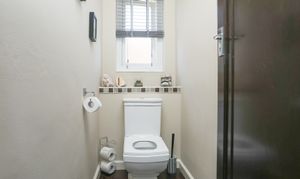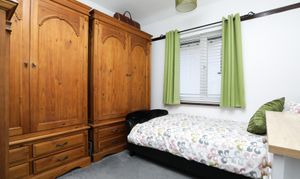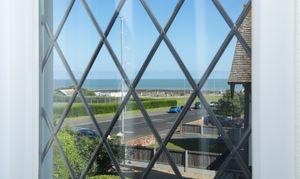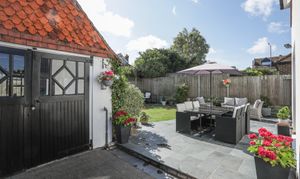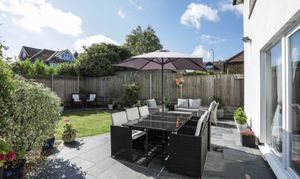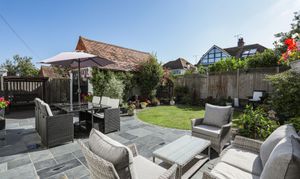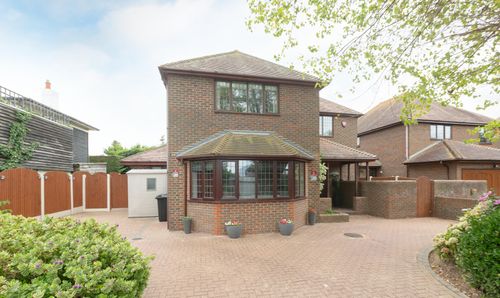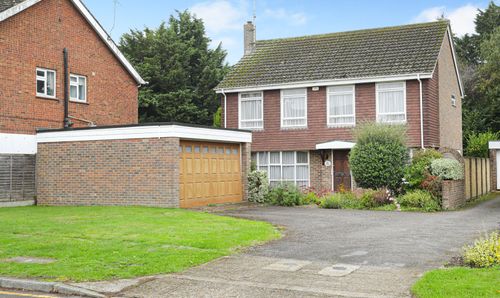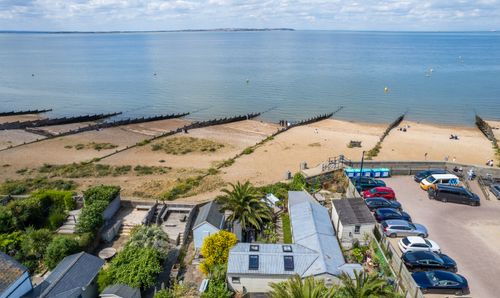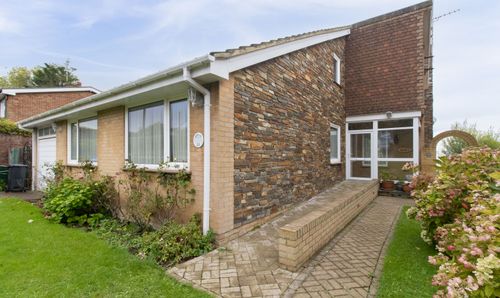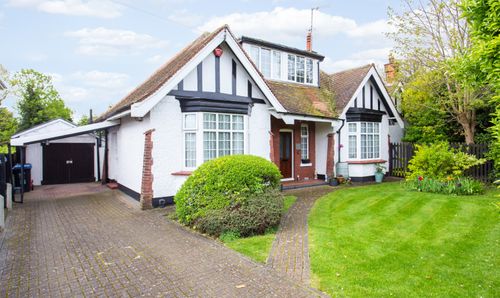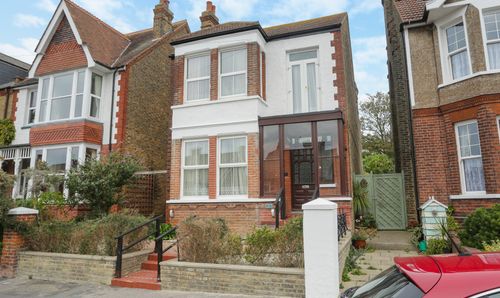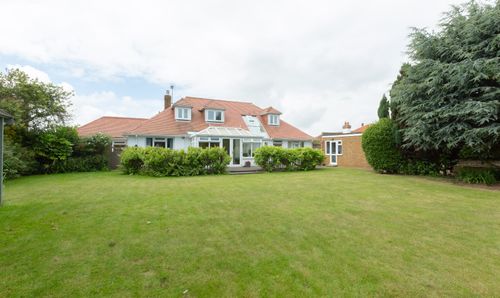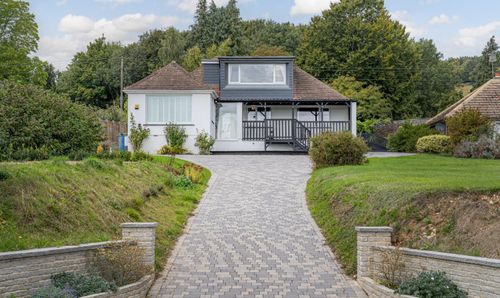Book a Viewing
To book a viewing on this property, please call Miles & Barr Exclusive Homes, on 01227 499 000.
4 Bedroom Detached House, Royal Esplanade, Margate, CT9
Royal Esplanade, Margate, CT9

Miles & Barr Exclusive Homes
14 Lower Chantry Lane, Canterbury
Description
Introducing this exquisite 4-bedroom detached house, an ideal family home boasting generous parking to the front and a charming low-maintenance garden, accentuated by a stunning spherical water feature.
Step inside to a welcoming vestibule leading to a front-facing living room, highlighted by a luxurious marble surround fireplace. Adjacent lies a contemporary kitchen outfitted with modern tiled floor, underfloor heating, wall units, integrated washing machine and fitted water softener system, a gas hob, double ovens, a plate warming drawer, and an integrated dishwasher. The adjoining butler’s pantry is a baker’s dream, perfect for culinary creations. At the rear, the family dining room offers seamless access to the manicured rear garden. The ground floor also features a convenient W/C.
Ascend to the first floor, where four well-proportioned bedrooms await. Airing cupboard housing hot water tank. The front double bedroom impresses with sea views and fitted wardrobes, while the rear double bedroom includes fully fitted mirrored wardrobes and a sleek en-suite shower room with underfloor heating. Additionally, the first floor houses a family bathroom and a separate W/C.
Outside, the newly laid patio stones enhance the manicured garden, providing a perfect space for relaxation. Completing the picture is a detached garage with storage in the eaves, offering potential as a garden office or bar. Large driveway with recently installed electric car charging point. This property is a true gem, blending modern amenities with elegant features in a sought-after location.
This property is constructed of Brick and Block and has no adaptations for accessibility
Identification checks
Should a purchaser(s) have an offer accepted on a property marketed by Miles & Barr, they will need to undertake an identification check. This is done to meet our obligation under Anti Money Laundering Regulations (AML) and is a legal requirement. We use a specialist third party service to verify your identity. The cost of these checks is £60 inc. VAT per purchase, which is paid in advance, when an offer is agreed and prior to a sales memorandum being issued. This charge is non-refundable under any circumstances.
EPC Rating: D
Virtual Tour
https://my.matterport.com/show/?m=QofFAqDapZ5Key Features
- Four Bedroom Detached Home With A Mixture Of Character And Contemporary Features
- Sea Views
- Off Street Parking
- Detached Garage With Storage In The Eaves
- Separate Lounge, Kitchen And Dining Room
- Short Walk Into Westgate High Street
Property Details
- Property type: House
- Price Per Sq Foot: £524
- Approx Sq Feet: 1,707 sqft
- Plot Sq Feet: 4,187 sqft
- Property Age Bracket: 1910 - 1940
- Council Tax Band: F
- Property Ipack: I-PACK
Rooms
Ground Floor Entrance
Entrance Hall Leading to
Living Room
5.18m x 4.39m
Kitchen
3.96m x 2.97m
Utility Room
2.48m x 1.07m
Dining Room
4.62m x 3.51m
With Doors To Patio
WC
With Toilet And Wash Hand Basin
First Floor
With Storage Cupboard And Leading To
Bedroom
3.63m x 3.53m
With Fitted Wardrobes, Storage Cupboard And Door To Ensuite
Ensuite
2.37m x 1.65m
With Toilet, Wash Hand Basin And Shower
Bedroom/Study
2.97m x 2.11m
Bedroom
2.97m x 2.97m
Bedroom
4.37m x 3.94m
With Fitted Wardrobes
Bathroom
2.53m x 1.99m
With Wash Hand Basin And Bath With Shower
WC
Separate WC
Floorplans
Outside Spaces
Front Garden
Rear Garden
Parking Spaces
Garage
Capacity: 1
Dimensions: 18'3" x 9'1" (5.56m x 2.76m) - Garage has electrical power supply (lighting and sockets)
Driveway
Capacity: 4
Shingle driveway for four vehicles, leading to decorative cast iron gates to a hardstanding area and garage. Recently installed electric charging point
Location
Ideally situated between Westgate-on-sea and the ever-regenerating Margate, Westbrook appears to have something for everyone. A stone’s throw from Margate train station and the high speed St Pancras link, regular bus routes to Canterbury and a walk away from the vibrant Margate “Old Town”, Westbrook is a great place to base yourself. If you enjoy beach life without the hustle and bustle of our welcomed day trippers, then why not try Westbrook Bay with its golden sandy blue flag award beach and café serving everything from fish and chips to a Sunday roast! Those who enjoy more energetic pastimes can enjoy the seafront mini-golf course, miles of open clifftop green spaces and of course a variety of water-based activities. Westbrook is popular with London commuters, families wanting to be in the catchment area for local schools and couples looking to retire by the sea.
Properties you may like
By Miles & Barr Exclusive Homes
