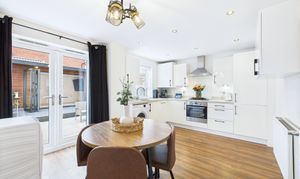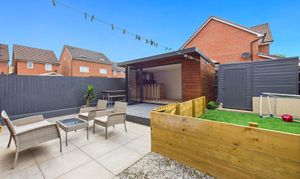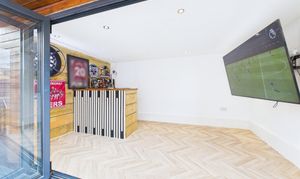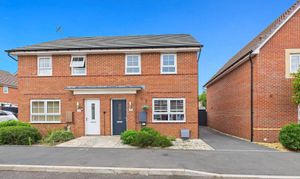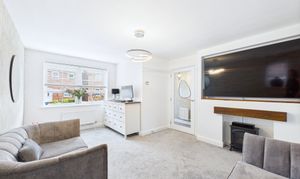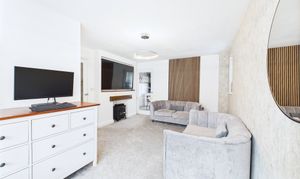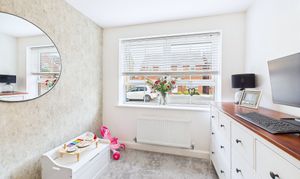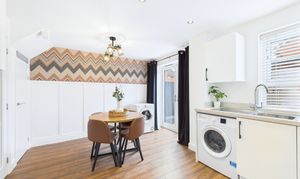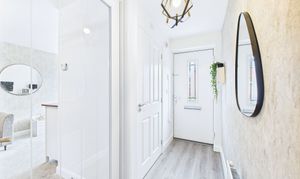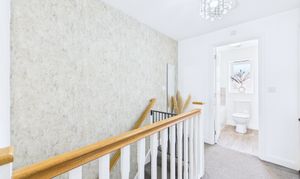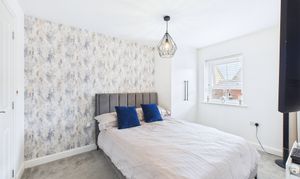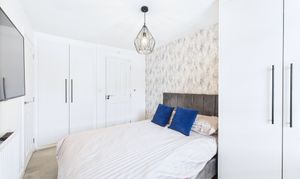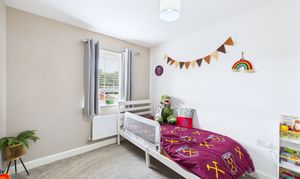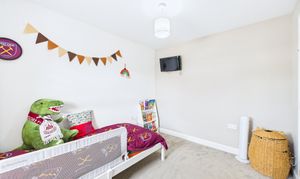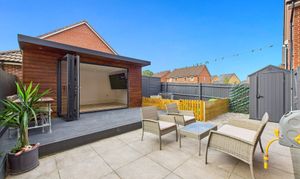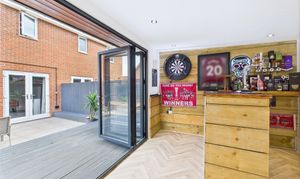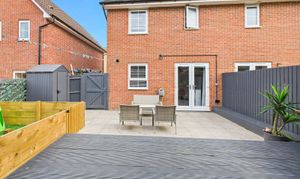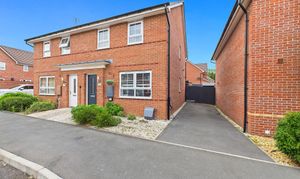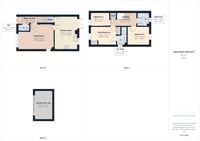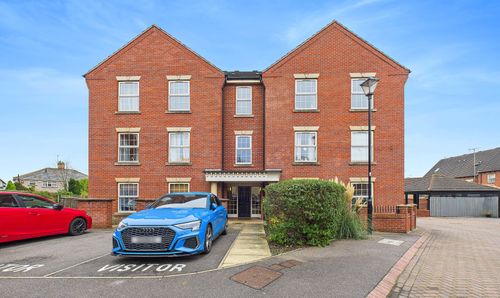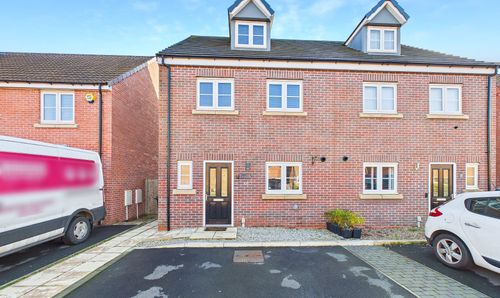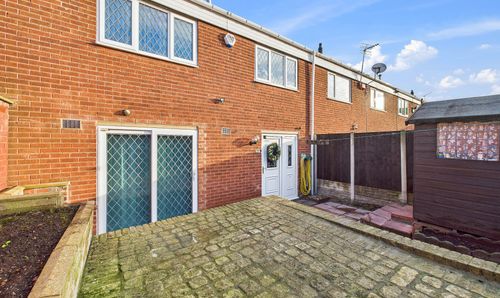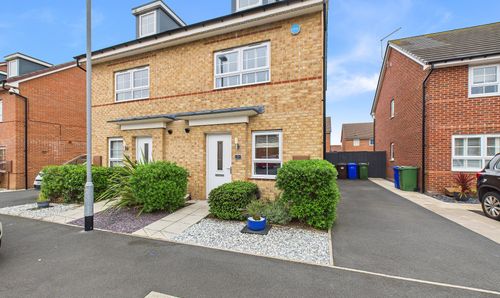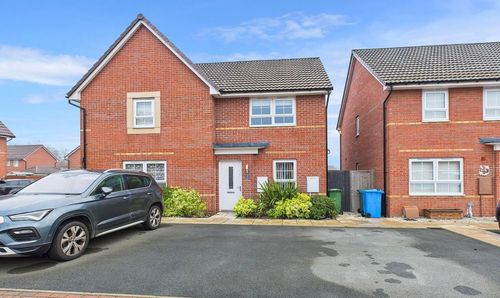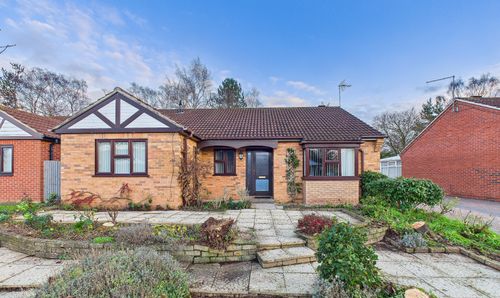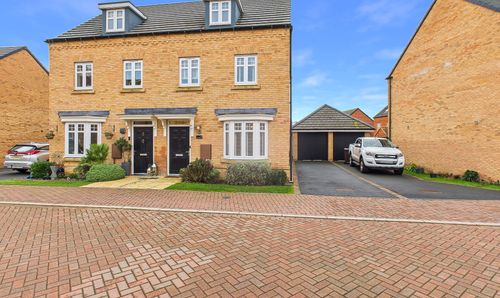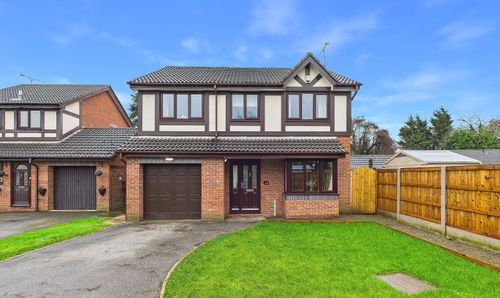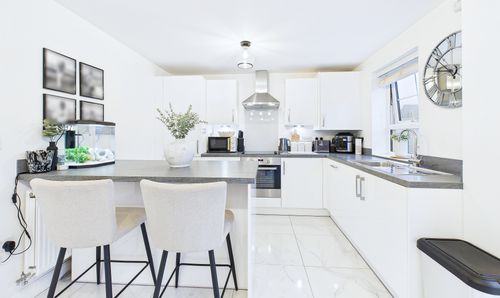3 Bedroom Semi Detached House, Cape Honey Way, Worksop, S81
Cape Honey Way, Worksop, S81
.png)
Block & Brick
The Meadows, Axle Lane, South Anston
Description
This beautifully presented three-bedroom semi-detached home in the sought-after Gateford area is ready for its new owners to move straight in. Set on a private driveway with space for two vehicles, the property has been tastefully decorated throughout, with new flooring downstairs and stylish panelling adding a contemporary touch.
Inside, the welcoming entrance hall leads to a spacious living room filled with natural light, while the modern kitchen/diner at the rear opens through French doors onto the landscaped garden. Practicality is built in, with a generous storage cupboard under the stairs accessed from the kitchen/diner. A convenient downstairs WC completes the ground floor.
Upstairs, the main bedroom benefits from two fitted wardrobes as well as its own en-suite shower room. Two further bedrooms share a modern family bathroom featuring a three-piece suite, and additional built-in storage can be found on the landing, along with access to the partially boarded loft (with pull-down fixed ladders).
The rear garden has been thoughtfully landscaped to create a low-maintenance yet inviting outdoor space, perfect for relaxing or entertaining. Two sheds will remain with the property, offering extra storage, and at the bottom of the garden sits a versatile garden room, currently set up as a bar but equally ideal as a home office, gym, man cave, or creative studio. The garden consists of paving, decking and artificial lawn.
Situated close to local schools, amenities, and excellent road links, this is a home that combines style, comfort, and practicality in a location that’s hard to beat.
Early viewing is essential to avoid missing out on this truly superb home!
EPC Rating: B
Key Features
- Ideal Family Home
- Open Plan Living
- Modern Fitted Kitchen
- Landscaped Rear Garden
- Garden Room/Bar
- Downstairs WC
- THREE Bedrooms
- En-Suite & Family Bathroom
- Built-In Storage
- Private Driveway
Property Details
- Property type: House
- Property style: Semi Detached
- Property Age Bracket: 2020s
- Council Tax Band: B
Rooms
Floorplans
Outside Spaces
Parking Spaces
Location
Gateford is a sought-after area just north-west of Worksop, offering a peaceful, family-friendly setting with excellent local amenities. The location benefits from well-regarded schools, nearby shops, and easy access to Worksop town centre, Bassetlaw Hospital, and rail links at Shireoaks and Worksop stations. Surrounded by woodlands and green spaces, Gateford combines countryside charm with modern convenience and great transport connections to Sheffield, Doncaster, and the wider region.
Properties you may like
By Block & Brick
