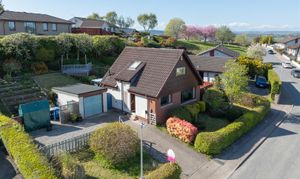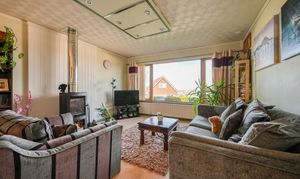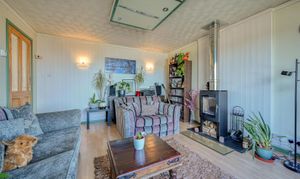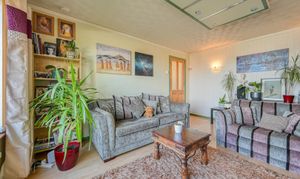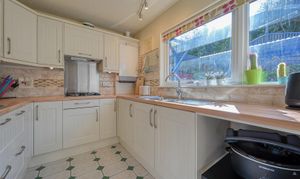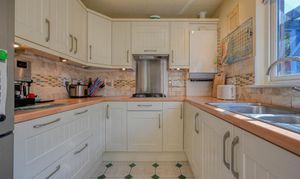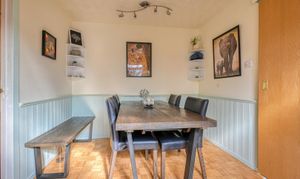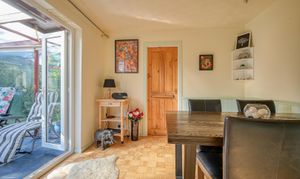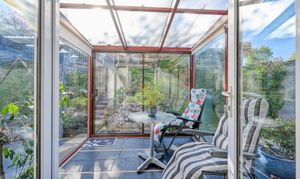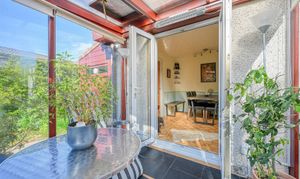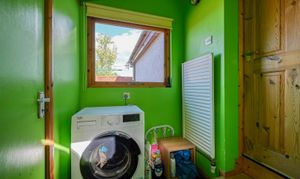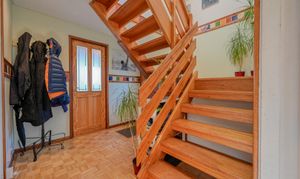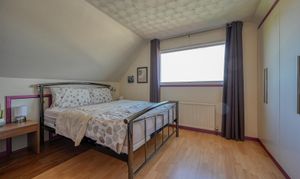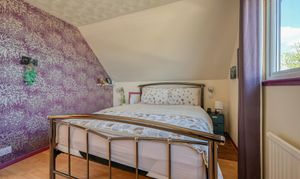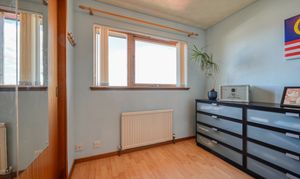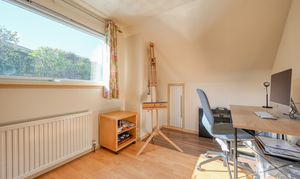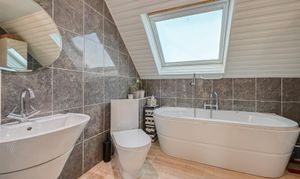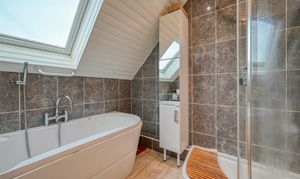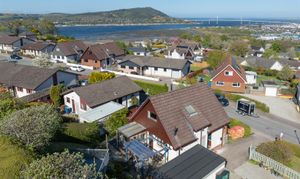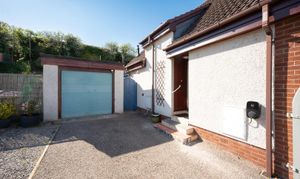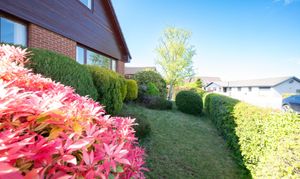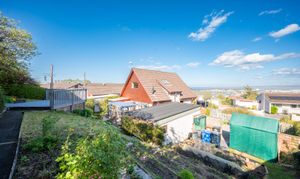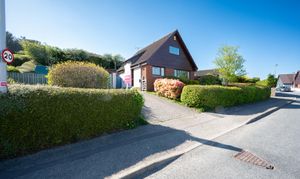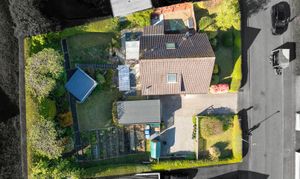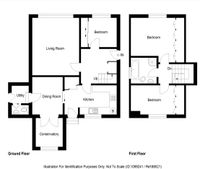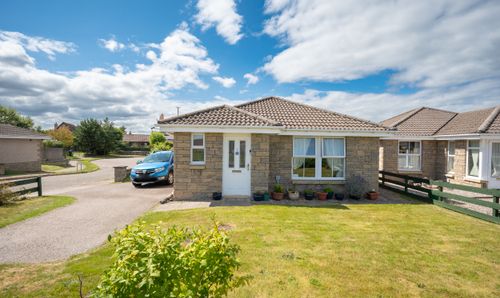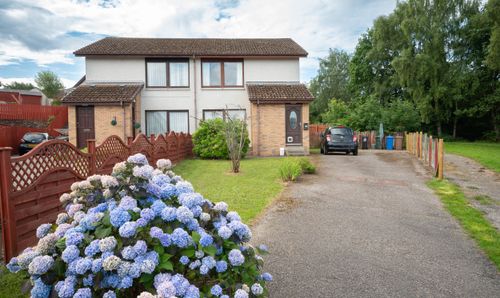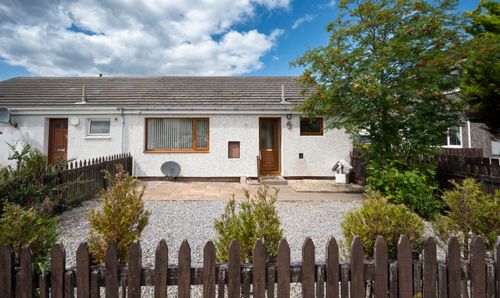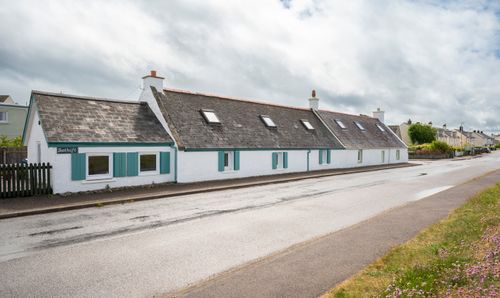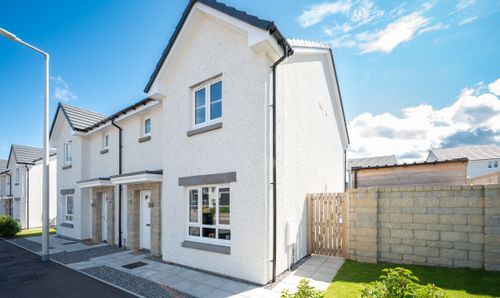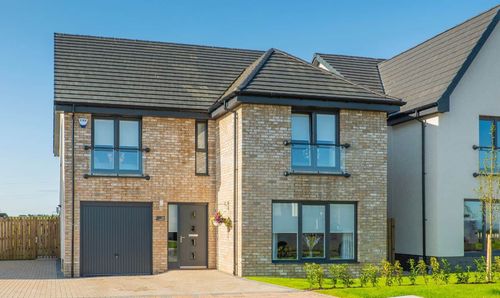3 Bedroom Detached House, Overton Avenue, Inverness, IV3
Overton Avenue, Inverness, IV3
.png)
Home Sweet Home Estate Agents
6 Bank Street, Inverness
Description
Charming & Spacious Family Home – Ideal for Modern Living Welcome to this beautifully presented family home, offering generous living space, modern finishes, and a flexible layout perfect for today’s lifestyle. Ground Floor Entrance Hall – A welcoming entryway providing access to all main living areas. Living Room – Bright and spacious, ideal for relaxing or entertaining family and friends. Dining Room – Comfortable and conveniently located next to the kitchen and conservatory. Sunroom – A sunny extension that brings the outdoors in—perfect for year-round enjoyment. Modern Kitchen – Well-equipped with ample storage and worktop space for everyday cooking and hosting. Ground-Floor Bedroom – Versatile space, ideal for guests, a home office, or multi-generational living. Utility Area – Practical space for laundry and additional storage. WC (Toilet) – Convenient ground-floor toilet for guests and daily use. First Floor Landing – Open and airy, leading to all upstairs rooms. Bedroom 1 (Master) – A spacious, light-filled master bedroom. Bedroom 2 – A comfortable second bedroom, great for children or guests. Bathroom – Stylish and modern, featuring a full bath and overhead shower. This delightful property offers the perfect balance of comfort and practicality, with multiple living areas, a bright conservatory, and a ground-floor bedroom. Ideally suited for families, professionals, or those seeking flexible living arrangements. Don't miss your chance to make this lovely house your new home. Contact us today to arrange a viewing!
Council Tax Band -E
EPC Band - C
Gas Central Heating
Double Glazed Throughout
Planning Reference Number - 23/05631/FUL
Planning has been granted for a garage extension with a 4th bedroom above.
Home Report Available By Contacting hello@homesweethomemoves.co.uk
Entry Is By Mutual Agreement
Viewing By Appointment Through Home Sweet Home on 01463 710 151
Any offers should be submitted in Scottish legal form to hello@homesweethomemoves.co.uk
These particulars, whilst believed to be correct do not and cannot form part of any contract. The measurements have been taken using a sonic tape measure and therefore are for guidance only.
EPC Rating: C
Virtual Tour
https://view.ricoh360.com/a4f533d1-d498-4d81-8f58-9fec2faa45c2/4225ee47-e596-4444-b866-3ace1b43f879Key Features
- 3 BEDROOM DETACHED HOUSE IN SOUGHT AFTER LOCATION
- FANTASTIC VIEWS OVER THE BLACK ISLE AND INVERNESS
- SPACIOUS REAR GARDEN
- PLANNING IN PLACE FOR EXTENSION OVER THE GARAGE ALLOWING FOR A 4TH BEDROOM
- BRIGHT CONSERVATORY
- EPC BAND - D
- PRIMARY AND SECONDARY SCHOOLING WITHIN WALKING DISTANCE
- DRIVEWAY AND OFF STREET PARKING ALONG WITH DETACHED GARAGE
- POPULAR AREA OF SCORGUIE
- TO MAKE THIS YOUR NEXT HOME SWEET HOME CONTACT US TODAY
Property Details
- Property type: House
- Council Tax Band: E
Rooms
Additional Details
Council Tax Band -E EPC Band - C Gas Central Heating Double Glazed Throughout Planning Reference Number - 23/05631/FUL Planning has been granted for a garage extension with a 4th bedroom above. Home Report Available By Contacting hello@homesweethomemoves.co.uk Entry Is By Mutual Agreement Viewing By Appointment Through Home Sweet Home on 01463 710 151 Any offers should be submitted in Scottish legal form to hello@homesweethomemoves.co.uk These particulars, whilst believed to be correct do not and cannot form part of any contract. The measurements have been taken using a sonic tape measure and therefore are for guidance only.
Kitchen
Dimensions: 3.50 x 2.74 (11'5" x 8'11").
Lounge
Dimensions: 4.41 x 3.75 (14'5" x 12'3").
Dining Room
Dimensions: 2.76 x 2.56 (9'0" x 8'4").
Bedroom 1
Dimensions: 4.55 x 3.74 (14'11" x 12'3").
Bedroom 2
Dimensions: 3.64 x 2.72 (11'11" x 8'11").
Bedroom 3
Dimensions: 2.70 x 2.55 (8'10" x 8'4").
Conservatory
Dimensions: 2.44 x 2.33 (8'0" x 7'7").
Utility/WC
Dimensions: 2.49 x 1.50 (8'2" x 4'11").
Bathroom
Dimensions: 2.99 x 1.80 (9'9" x 5'10").
Floorplans
Location
Locally, within walking distance there is a supermarket, petrol station, vets, doctor's surgery, pharmacist, hairdressers and take-away establishments. The property lies within the catchment area for Muirtown Primary School and Charleston Academy, both within walking distance. Inverness city centre, a short distance away, offers an extensive range of shopping, leisure and entertainment facilities. A regular bus service to and from Inverness city is routed close by.
Properties you may like
By Home Sweet Home Estate Agents
