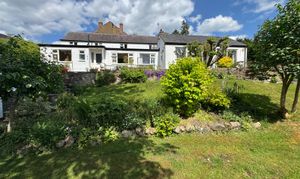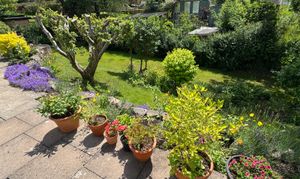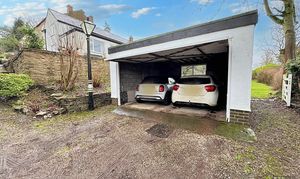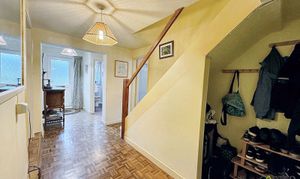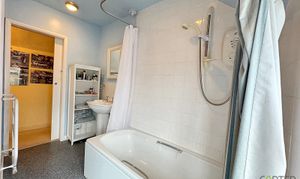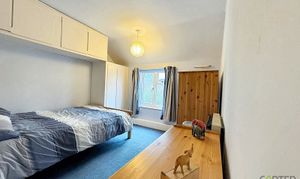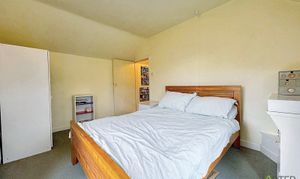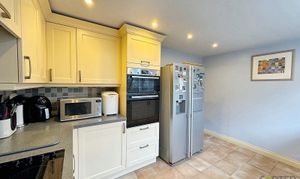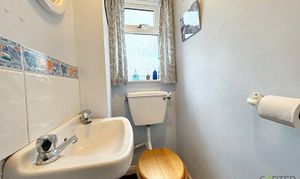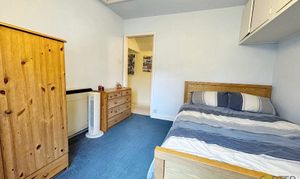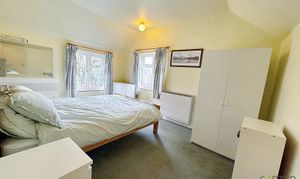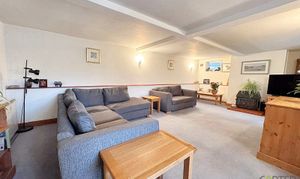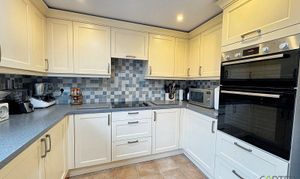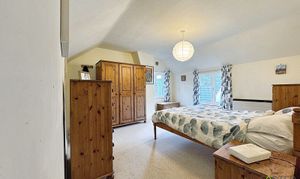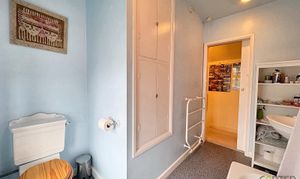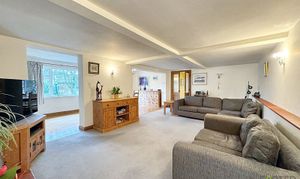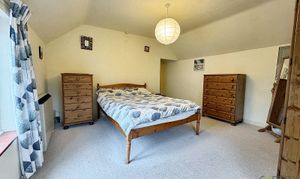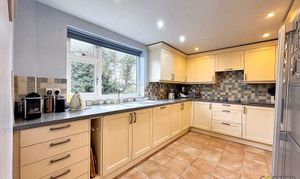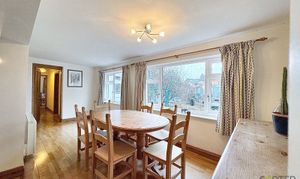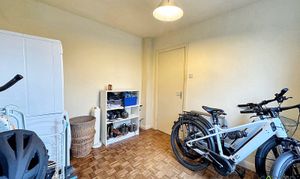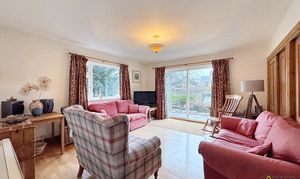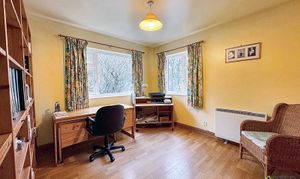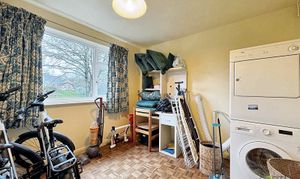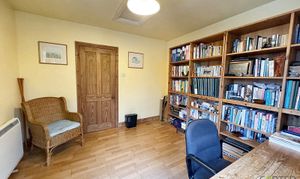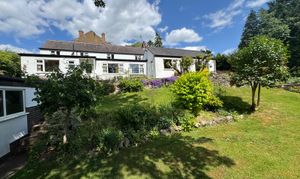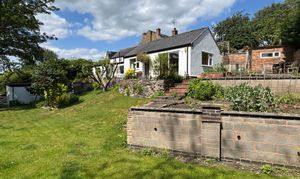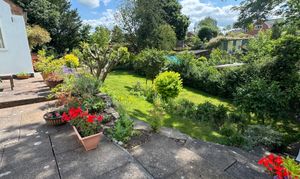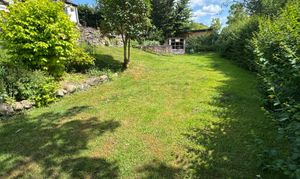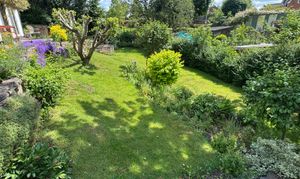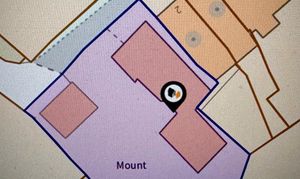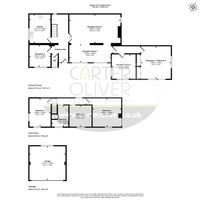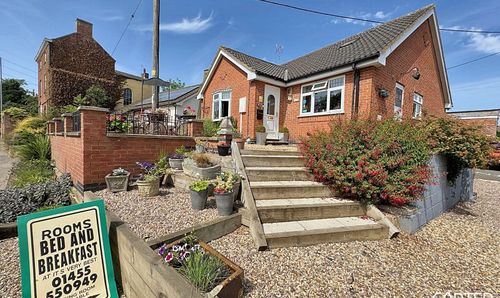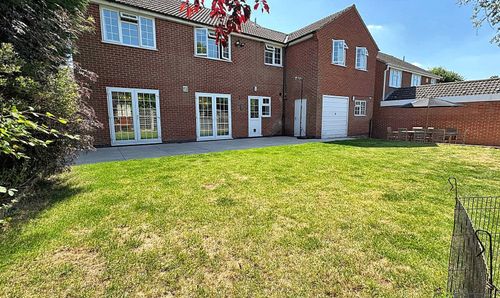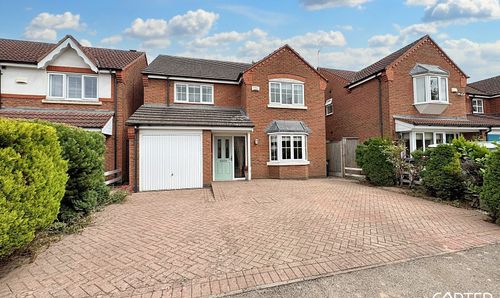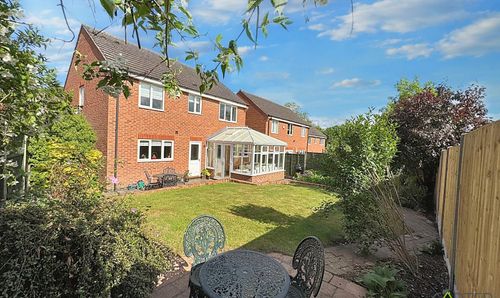4 Bedroom Detached House, Shearsby, Lutterworth, LE17
Shearsby, Lutterworth, LE17

Carter Oliver Property
Carter Oliver Property Experts Ltd, 8A Bank Street
Description
HUGE POTENTIAL ARE YOU LOOKING FOR A PROJECT - LARGE PLOT WITH LOTS OF FLEXIBLE ACCOMMODATION - Nestled in the charming village of Shearsby, Near Lutterworth, this delightful detached house offers a perfect blend of comfort and potential. Spanning an impressive 1,786 square feet, the property boasts 3/4 spacious reception rooms, providing ample space for both relaxation and entertaining. With 3/4 well-appointed bedrooms, this home is ideal for families who love to entertain, or those seeking a peaceful retreat away from the hustle and bustle.
The large private plot surrounding the house presents a unique opportunity for development, allowing you to tailor the space to your specific needs. Whether you envision expanding the property or creating a beautiful garden oasis, the possibilities are endless. The flexible living arrangements also make this home suitable for multi-generational living, ensuring that everyone can enjoy their own space while remaining close to one another.
Situated in a quiet village location, this property offers a serene lifestyle while still being conveniently close to local amenities. The complete chain means you can move in without delay, making this an excellent opportunity for those eager to settle into their new home.
In summary, this detached house in Shearsby is not just a home; it is a canvas for your future. With its generous living space, development potential, and tranquil setting, it is a rare find that is sure to appeal to discerning buyers. Don’t miss the chance to make this wonderful property your own.
EPC Rating: E
Key Features
- MODERN KITCHEN
- COMPLETE CHAIN
- 3/4 RECEPTION ROOMS
- DEVELOPMENT POTENTIAL
- 3/4 BEDROOMS
- COUNCIL TAX BAND - E
- DOUBLE GARAGE
- FREEHOLD - EPC - E
- DETACHED - VILLAGE HOME
- GARDEN TO 3 SIDES
Property Details
- Property type: House
- Price Per Sq Foot: £233
- Approx Sq Feet: 2,034 sqft
- Property Age Bracket: Victorian (1830 - 1901)
- Council Tax Band: E
Rooms
Entrance Hall
There are steps up to the pathway that leads around the rear of the house with a further step up to the porch to the double glazed Front door. the entrance hall has a lovely parquet floor which leads into the ground floor rooms. There is a wooden tread staircase leading up to the 1st floor,
View Entrance Hall PhotosKitchen
3.01m x 3.94m
A modern range of Shaker Style units with base and wall units providing ample storage. There are integrated appliances and space for a fridge freezer. The large picture window over looks the side of the property which has the private lane.
View Kitchen PhotosReception Room 1 (Lounge / dining)
12.60m x 3.82m
This is a large open plan space with dedicated lounge area and dining area. Ample space for a large family or for entertaining.
View Reception Room 1 (Lounge / dining) PhotosReception Room 2 / Bedroom 4 (Ground floor)
4.06m x 4.45m
A large room currently being used as a 2nd lounge space, but would make an amazing ground floor bedroom which could cover those multi generational needs.
View Reception Room 2 / Bedroom 4 (Ground floor) PhotosReception Room 3 (currently Office)
3.23m x 3.32m
Another large Room which is currently being used as an office space. Large enough for 2 sharing with lovely views over the garden.
View Reception Room 3 (currently Office) PhotosReception 4 (currently a Utility space)
2.87m x 2.99m
This room has had many different uses over the years, but currently is being used as a Utility Space. Being conveniently l ocated next to the kitchen, you could open this up to create an amazing open plan kitchen/Utility/Snug area.
View Reception 4 (currently a Utility space) PhotosBathroom (1st Floor)
2.26m x 2.89m
Lots of room to move around here with a bath with shower over, low flush WC and pedestal wash hand basin.
View Bathroom (1st Floor) PhotosBedroom 1 (1st Floor)
4.02m x 3.98m
A large double bedroom which has the benefit of dual aspect windows and plenty of space to add storage.
View Bedroom 1 (1st Floor) PhotosBedroom 2 (1st Floor)
2.88m x 3.84m
This room also has dual aspect windows to the other side of the house again with ample room for additional storage.
View Bedroom 2 (1st Floor) PhotosBedroom 3 (First Floor)
3.00m x 2.91m
Another double but smaller. There is room for a double bed and storage still and the window overlooks the rear garden.
View Bedroom 3 (First Floor) PhotosRear Garden
This is a large tiered garden with stone steps leading from the large patio area to the lawn. There is a large variety of mature shrubs and bushes. You can also access the driveway from here.
Floorplans
Outside Spaces
Garden
This is a large tiered garden with stone steps leading from the large patio area to the lawn. There is a large variety of mature shrubs and bushes. You can also access the driveway from here.
View PhotosParking Spaces
Driveway
Capacity: 1
The driveway leads from the junction of The Square and Main Street, to the left of the big White House. Follow the single driveway to the end where you will find your double garage and access to the house.
Double garage
Capacity: 2
A good sized double garage that is used daily by the current owners. There is a flat roof that has been well maintained. to the right of the garage is a wooden gate giving access into the garden, but you can also reach the house via the sloped walkway to the left of the house,
View PhotosLocation
Properties you may like
By Carter Oliver Property
