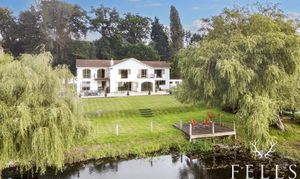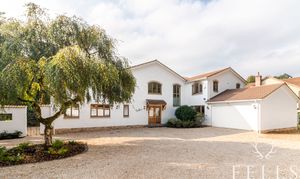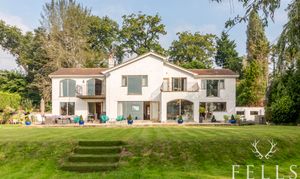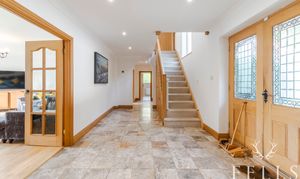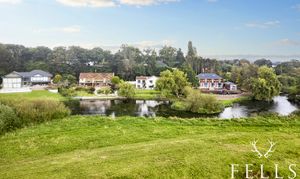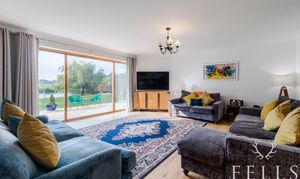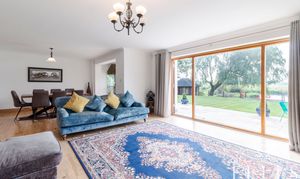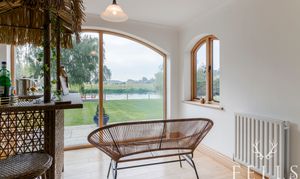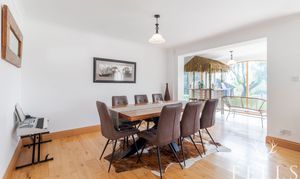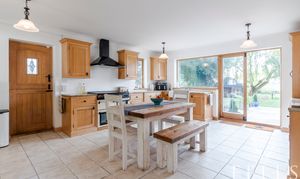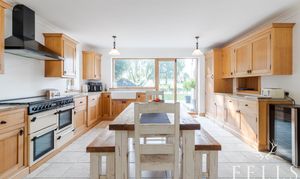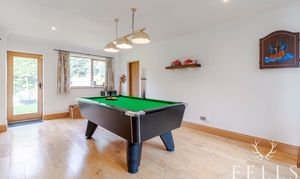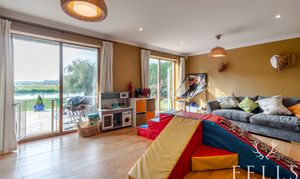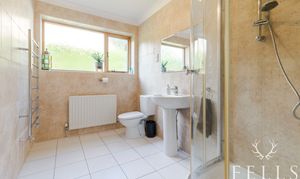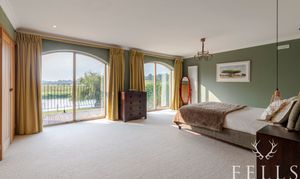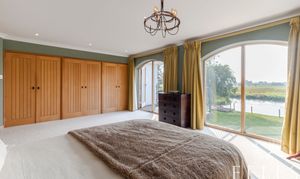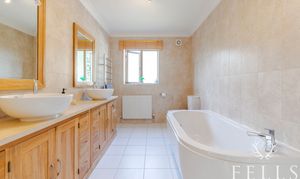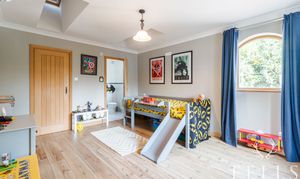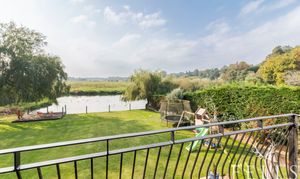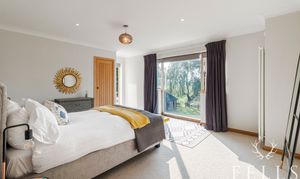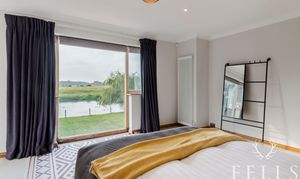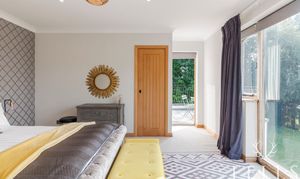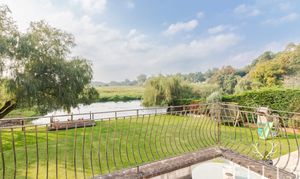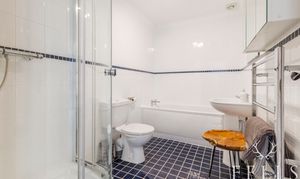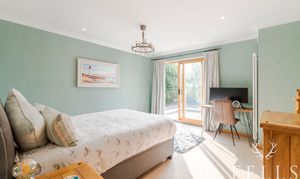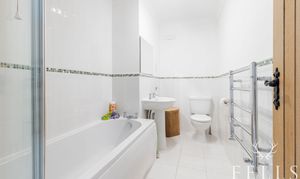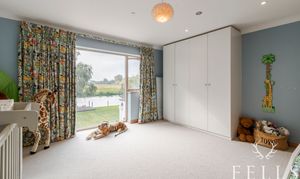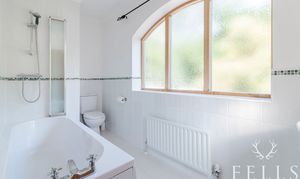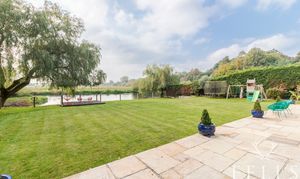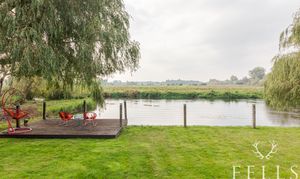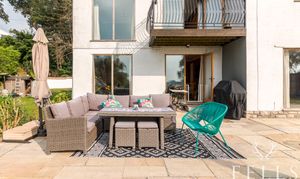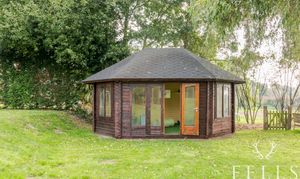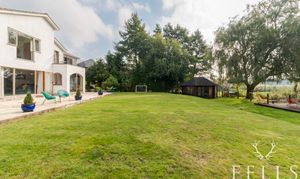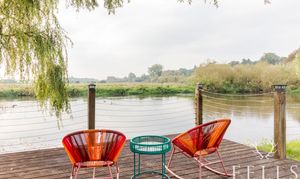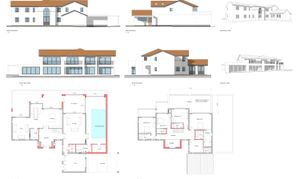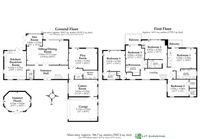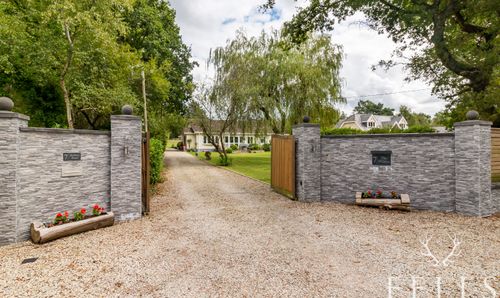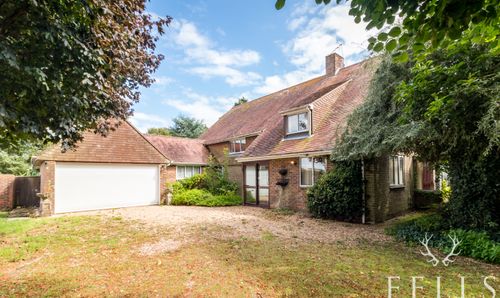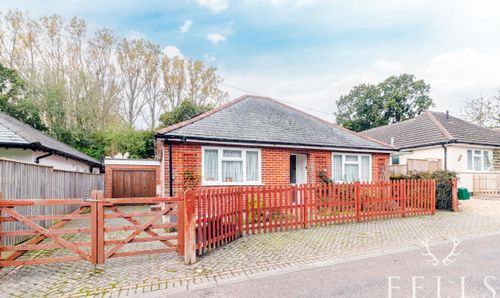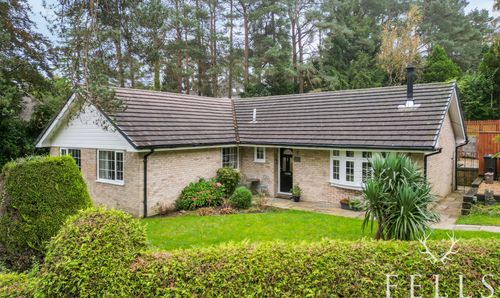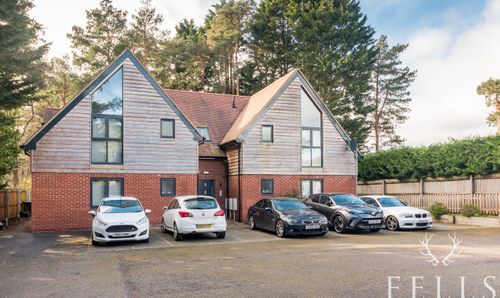5 Bedroom Detached House, Windmill Lane, Avon Castle, BH24
Windmill Lane, Avon Castle, BH24
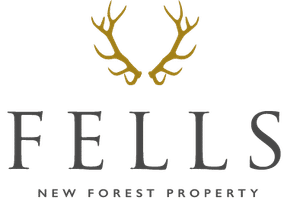
Fells New Forest Property
5-7 Southampton Road, Ringwood
Description
Nestled in an enviable position in Avon Castle private estate and set on a south-facing plot, with truly outstanding panoramic views of the river and fields beyond, this exceptional five-bedroom home offers the perfect blend of countryside tranquility and modern living. Set on approximately 0.7 acres, which includes a small copse opposite the property, this house is a rare gem that promises both space and sophistication for the discerning buyer.
At the heart of the home is a beautifully designed oak kitchen, equipped with modern conveniences for everyday living. The kitchen features a ceramic butler sink, perfectly positioned beneath a picture window that frames breathtaking views across the garden, river, and fields. Integrated appliances include a dishwasher and fridge-freezer, while ample space is available for a range-style cooker, making this space both functional and visually appealing. Adjacent to the kitchen is a separate utility room with a ceramic sink, drainer, and plenty of room for additional appliances, ideal for laundry and extra storage.
The spacious hallway leads to several versatile living spaces, including a large lounge dining room that seamlessly flows into a sunroom area. This bright, airy space is designed to take full advantage of the stunning views of the river and fields, offering a perfect setting for relaxation or entertaining guests. Additionally, the home features a games room, playroom, and a convenient downstairs shower room, providing ample space for family living and leisure activities. Each area is thoughtfully arranged to maximise comfort and convenience, making it ideal for both everyday life and special occasions.
Upstairs, the property boasts five generously sized double bedrooms, each with its own en-suite bathroom, ensuring privacy and luxury for every family member or guest. The master bedroom is particularly impressive, featuring a range of built-in wardrobes and direct access to a private balcony with stunning views of the river and surrounding fields. Bedrooms two and three also share a second balcony, providing similarly spectacular views and an ideal space to enjoy the peaceful surroundings.
A double garage with an electric door offers secure parking and additional storage space. The property previously had planning permission approved for significant enhancements, including the addition of an indoor swimming pool, sunroom, changing room, plant room, new entrance hall, a large roof terrace, and a triple carport. There was also approval for an expanded dressing room in the master bedroom, offering further potential to customise the home to your exact preferences.
The outdoor space is equally impressive, with a generous 0.7-acre plot that includes a beautifully maintained garden with views of the river and fields beyond. A small copse opposite the property adds to the charm, providing an extra touch of natural beauty and privacy.
This home represents a unique opportunity for those seeking a spacious, luxurious property with the potential for further enhancement, all set in an idyllic location with unmatched views of the surrounding countryside.
Virtual Tour
Key Features
- Enviable location with panoramic views of the river and surrounding countryside
- Spacious five double bedrooms, each with en-suite bathrooms
- Oak kitchen with integrated appliances, ceramic butler sink, and space for a range-style cooker
- Large lounge dining room with a sunroom area, showcasing beautiful views
- Master bedroom with built-in wardrobes and private balcony overlooking river and fields
- Bedrooms two and three share a second balcony with stunning views
- Separate games room and playroom for versatile family living
- The property has the benefit of fishing rights
- Previously approved planning permission for an indoor pool, sunroom, roof terrace, and triple carport
- Generous 0.7-acre plot with a well-maintained garden and a small copse opposite the property
Property Details
- Property type: House
- Plot Sq Feet: 30,451 sqft
- Property Age Bracket: 1960 - 1970
- Council Tax Band: H
Floorplans
Parking Spaces
Double garage
Capacity: N/A
Secure gated
Capacity: N/A
Driveway
Capacity: N/A
Location
Properties you may like
By Fells New Forest Property
