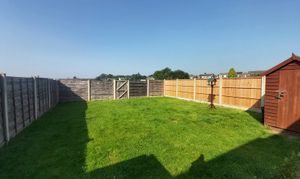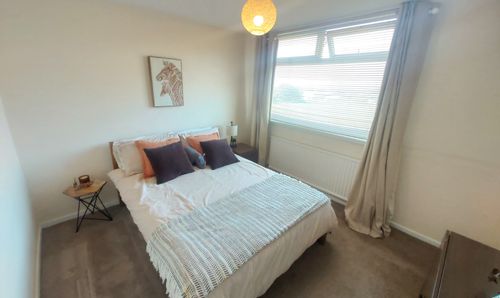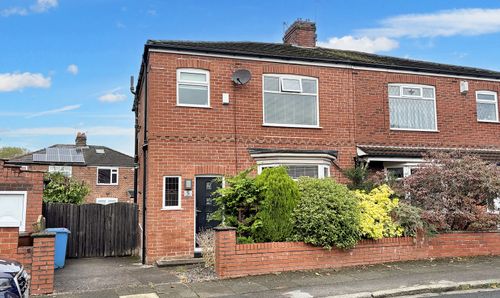3 Bedroom Semi Detached House, Birchfield Drive, Worsley, M28
Birchfield Drive, Worsley, M28
Description
Briscombe are delighted to offer for sale, a 3 bedroom, semi detached family home located on Birchfield Drive in Boothstown, Worsley. Set within a quiet residential area with open fields to the rear, this property has been well maintained throughout and offers a wealth of modern living accommodation. Briefly comprising of: entrance hall, living room, kitchen/dining room, utility room and WC. The first floor offers 3 bedrooms and a family bathroom. The third bedroom can be utilised as a home office space if desired. Externally, there is a spacious, south facing rear garden complete with paved patio, ideal for outdoor dining as well as a well maintained lawn. Beyond the garden there are open fields which cannot be built on so offers plenty of privacy with the property not being overlooked. To the front a paved driveway leads up to an integral garage allowing for off road parking for 2 vehicles in total. Situated in a much sought after location, this property is close to all local amenities including shops, restaurants and schools. The regions local transport and motorway links are close by offering easy access to Manchester City Centre, The Trafford Centre and surrounding areas. The property is freehold and internal viewing is highly advised to truly appreciate this family home.
EPC Rating: D
Key Features
- Offered for sale, a 3 bedroom, semi detached family home, located in Boothstown, Worsley
- Situated in a quiet residential area yet close to all local amenities including shops, restaurants and schools
- Driveway and integral garage offering off road parking for 2 vehicles in total
- Private, south facing rear garden with open fields to the rear which cannot be built on thus offering plenty of privacy
- Close to local transport and motorway links offering easy access to Manchester City Centre and The Trafford Centre
Property Details
- Property type: House
- Approx Sq Feet: 904 sqft
- Council Tax Band: TBD
Rooms
Entrance Hall
Spacious entrance hall with stairs leading to the first floor living accommodation.
View Entrance Hall PhotosLiving Room
4.80m x 3.20m
Family living room with fireplace and window to the front elevation. TV point.
View Living Room PhotosKitchen/Diner
5.60m x 2.40m
Fitted with a range of matching wall and base units with integrated appliances including: fridge freezer and dishwasher. There is space for a free standing cooker and hob. Window to the rear elevation and French doors lead to the rear garden.
View Kitchen/Diner PhotosWC
Downstairs WC with wall mounted hand wash basin and low level WC. Frosted window to the front elevation.
View WC PhotosUtility Room
2.60m x 2.10m
Fitted with wall and base units with plumbing for both a washer and a dryer. Window to the rear elevation and doors leads into the garage and rear garden.
View Utility Room PhotosBedroom One
3.50m x 3.30m
Double bedroom with window to the front elevation and fitted wardrobes.
View Bedroom One PhotosBedroom Two
3.30m x 3.30m
Double bedroom with access to a storage cupboard. Window to the rear elevation with stunning views and is not over looked.
View Bedroom Two PhotosBedroom Three/Office
2.20m x 2.10m
Third bedroom with window to the front elevation. This room is ideal for any buyer to utilise as a home office space if desired.
View Bedroom Three/Office PhotosBathroom
2.10m x 2.00m
Newly fitted, modern bathroom fitted with a a bath, corner shower, low level WC and vanity unit hand wash basin. Frosted window to the rear elevation.
View Bathroom PhotosGarage
3.50m x 2.60m
Secure garage ideal for off road parking for 1 vehicle.
Floorplans
Outside Spaces
Garden
A spacious and well presented, south facing rear garden, complete with paved patio, ideal for outdoor dining which leads to a well maintained lawn. Beyond the garden are open fields which cannot be built on meaning the property is not over looked and offers plenty of privacy.
View PhotosParking Spaces
Garage
Capacity: 1
An integral garage allows secure, off road parking for 1 vehicle.
Driveway
Capacity: 1
A paved driveway leads up to the property, allowing for further off road parking for 1 vehicle.
Location
Situated in a much sought after location, this property is close to all local amenities including shops, restaurants and schools. The regions local transport and motorway links are close by offering easy access to Manchester City Centre, The Trafford Centre and surrounding areas.
Properties you may like
By Briscombe

















































