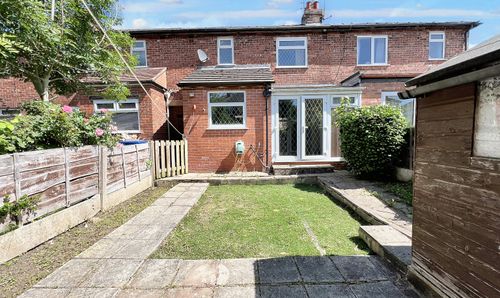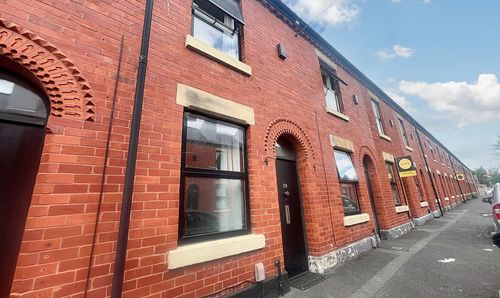Book a Viewing
To book a viewing for this property, please call Hills | Salfords Estate Agent, on 0161 707 4900.
To book a viewing for this property, please call Hills | Salfords Estate Agent, on 0161 707 4900.
2 Bedroom Flat, Basset Avenue, Salford, M6
Basset Avenue, Salford, M6

Hills | Salfords Estate Agent
Hills Residential, Sentinel House Albert Street
Description
**Spacious Two Bedroom Flat Benefitting from a modern fitted kitchen and bathroom and within walking distance to Manchester City Centre! **
As you enter the property you head into a welcoming entrance hallway with stairs leading to the flat. From here, you will find the spacious living area with a great view out onto the communal gardens. This also provides access to the modern kitchen with the added benefit of a breakfast bar. The property also comprises of two generous sized bedrooms and a three piece family bathroom!
Externally, to the front there is a low maintenance front garden and to the rear are fantastic communal gardens.
The property is close to transport links into Salford Quays, Media City and is within walking distance to Manchester City Centre. Local Schooling and several well-kept parks are also within easy access.
Offering a great deal of space with an affordable price - viewing is highly recommended! Get in touch to secure your viewing today!
EPC Rating: D
Virtual Tour
https://www.youtube.com/shorts/luahPcNt97UKey Features
- Fantastic two bedroom flat within walking distance to Manchester City Centre!
- Two generous sized bedrooms
- Well-kept communal gardens
- Modern fitted kitchen and breakfast bar
- Spacious living area with great views of the communal gardens
- Contemporary three-piece bathroom suite
- Fantastic transport links and amenities nearby!
- Within walking distance to Salford Shopping centre and Salford University
Property Details
- Property type: Flat
- Price Per Sq Foot: £232
- Approx Sq Feet: 517 sqft
- Plot Sq Feet: 624 sqft
- Council Tax Band: A
- Tenure: Leasehold
- Lease Expiry: 08/02/2124
- Ground Rent:
- Service Charge: Not Specified
Rooms
Entrance Hallway
3.18m x 2.73m
Lounge
3.16m x 4.79m
Kitchen
3.43m x 2.05m
Bedroom One
3.78m x 3.00m
Bedroom Two
2.82m x 2.19m
Bathroom
2.42m x 1.84m
Floorplans
Location
Properties you may like
By Hills | Salfords Estate Agent











