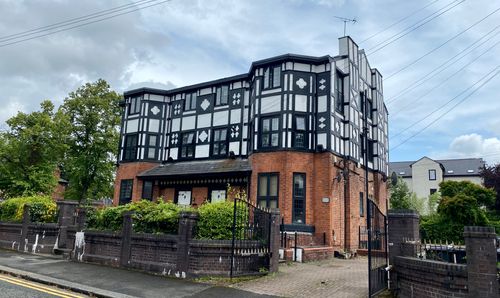3 Bedroom Semi Detached House, Parkfield, Salford, M5
Parkfield, Salford, M5
Description
Occupying a HUGE corner plot is this three bedroom, semi-detached property! Situated close to excellent transport links into Salford Quays, Media City and Manchester City Centre!
As you enter the property you head into a welcoming entrance hallway, which provides access to the family lounge. To the rear you will find a separate dining room, which flows through to the fitted kitchen.
Upstairs there are three generously-sized bedrooms and a modern, three-piece family bathroom. The property benefits from a low-maintenance garden to the front, and a large garden to the rear.
It is situated in a convenient location, within easy access of Salford Royal Hospital, Buile Hill Park and local schooling. Viewing is highly recommended
* Please note: This property is of ‘non-standard construction’ and advice of an advisor should be sought if you require a mortgage*
Virtual Tour
https://www.youtube.com/shorts/18psC0OjDGoKey Features
- Three Bedroom Semi-Detached Property
- Occupying a Huge Corner Plot
- Family Lounge and a Separate Dining Room
- Ideal for Someone Looking to Put Their Own Stamp on a Property
- Three Generously-Sized Bedrooms
- Low-Maintenance Garden to the Front
- Close to Excellent Transport Links into Salford Quays, Media City and Manchester City Centre
- Fitted Kitchen & Modern 3-Piece Family Bathroom
Property Details
- Property type: House
- Plot Sq Feet: 3,746 sqft
- Council Tax Band: A
- Property Ipack: Additional Information
Rooms
Entrance Hallway
Complete with a ceiling light point, wall mounted radiator and carpet flooring.
Lounge
4.22m x 3.96m
Complete with a ceiling light point, double glazed window and wall mounted radiator. Fitted with carpet flooring.
Dining Room
3.13m x 2.61m
Complete with a ceiling light point, double glazed window and wall mounted radiator. Fitted with carpet flooring.
Kitchen
3.16m x 2.62m
Featuring complementary fitted units with space for a freestanding oven. Complete with a ceiling light point, double glazed window and wall mounted radiator. Fitted with cushioned flooring.
Landing
3.16m x 2.62m
Complete with a ceiling light point, double glazed window and carpet flooring.
Bedroom One
3.69m x 3.64m
Complete with a ceiling light point, double glazed window and wall mounted radiator. Fitted with wooden flooring.
Bedroom Two
4.08m x 2.60m
Complete with a ceiling light point, double glazed window and wall mounted radiator. Fitted with carpet flooring.
Bedroom Three
2.79m x 2.63m
Complete with a ceiling light point, double glazed window and wall mounted radiator. Fitted with wooden flooring.
Bathroom
2.21m x 1.72m
Featuring a three piece suite including bath, hand wash basin and W.C. Complete with a ceiling light point, wall mounted radiator and laminate flooring.
Floorplans
Location
Properties you may like
By Hills | Salfords Estate Agent





