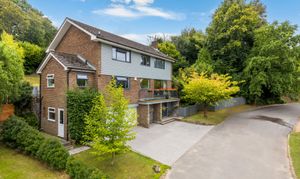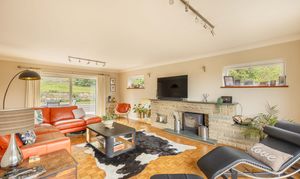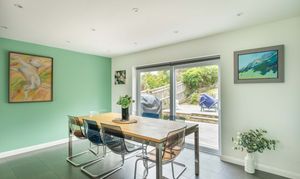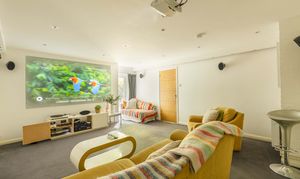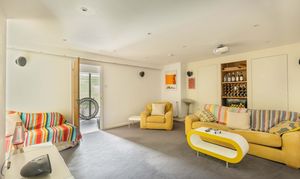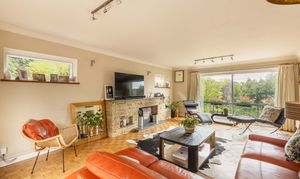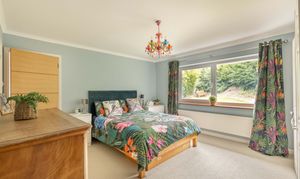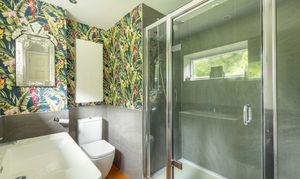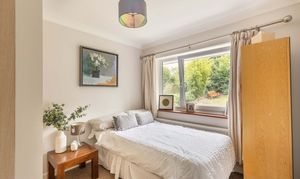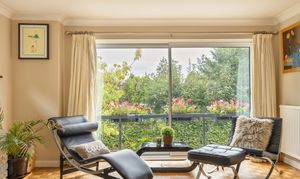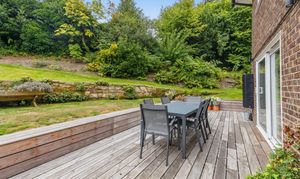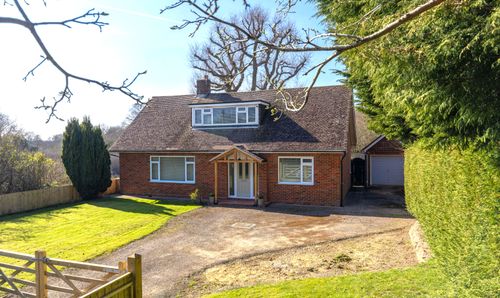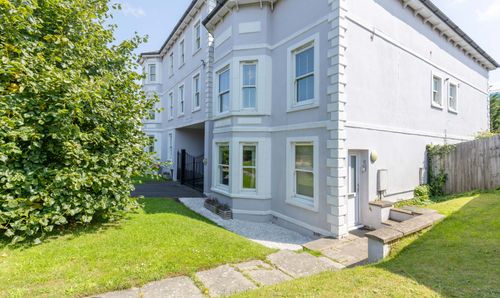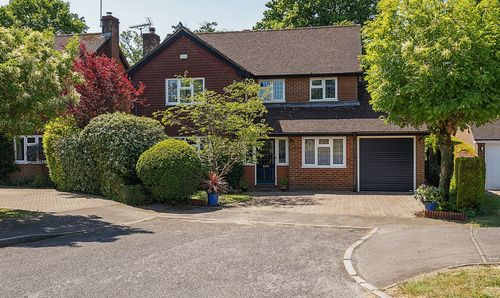4 Bedroom Detached House, Bishops Down Park Road, Tunbridge Wells, TN4
Bishops Down Park Road, Tunbridge Wells, TN4

Maddisons Residential
18 The Pantiles, Tunbridge Wells
Description
Coming to the market for the first time in over 20 years, this detached family house, built in 1972, offers generous and versatile accommodation arranged over three levels, with many period features carefully retained and successfully combined with contemporary additions. Notable details include the original stone fireplace, reeded glass panels, and parquet flooring. Large picture windows, characteristic of the era, ensure every room is filled with natural light, enhancing the sense of space throughout. the property also benefits from solar panels, which greatly aid the running costs and carbon footprint of the house.
The property has been designed to take full advantage of the land’s natural incline, creating a flexible layout. On the ground floor, an entrance hallway leads to a second reception room, currently used as a cinema room, but perfect for a variety of needs, as well as a cloakroom/WC. Stairs rise to the first floor, where the main living spaces are located.
The first floor features a spacious kitchen and dining area with direct access to the rear garden, providing a practical link between indoor and outdoor areas. This room runs from the front to the rear of the house and therefore has a lovely dual aspect, with elevated views of the town to the front. Also on this level is a large utility room with garden access, and extensive storage with provision for laundry facilities. Set to one side is a further handy WC. A separate sitting room is situated to the other side of this level, with sliding doors to the garden at the rear, and sliding doors to a small balcony to the front. A fabulous focal point is the original stone fireplace with open fire and parquet flooring that again runs through this room. The final room on this floor is a convenient study: a generous size and with views to the garden.
The top floor comprises four well-proportioned double bedrooms, each equipped with inbuilt wardrobes. The principal bedroom benefits from an en suite bathroom with a large shower cubicle, while a family bathroom serves the remaining bedrooms.
Externally, the garden has been thoughtfully landscaped. A broad terrace runs along the rear and side elevations of the house, providing ample space for outdoor use, with steps leading to a lawn bordered by mature shrubs and planting. An additional external storage area offers secure space for bicycles or garden equipment.
The property has an enviable location, being situated at the end of a no-through road in a particularly green and leafy setting. Despite its quiet position, it is well located for everyday needs, with a range of shops, restaurants, and services close by. Attractive areas of common land are within easy reach, as are well-regarded schools at both primary and secondary level, and including those within the coveted grammar school system.
This house presents an excellent opportunity to acquire a light-filled, well-planned home that combines 1970’s original features with a practical arrangement of space, perfectly adaptable to a variety of requirements.
Material Information Disclosure -
National Trading Standards Material Information Part B Requirements (information that should be established for all properties)
Property Construction - Brick and block
Property Roofing - Concrete roof tiles
Electricity Supply - Solar PV (Photovoltaic) panels / National Grid
Water Supply - Direct mains water
Sewerage - Standard UK domestic
Heating - Central heating (gas)
Broadband – vendor does not know
Mobile Signal / Coverage - good
National Trading Standards Material Information Part C Requirements (information that may or may not need to be established depending on whether the property is affected or impacted by the issue in question)
Building Safety – no known concerns
Restrictions - no known concerns
Rights and Easements - no known concerns
Flood Risk - no known concerns
Coastal Erosion Risk - no known concerns
Planning Permission - no known concerns
Accessibility / Adaptations - no known concerns
Coalfield / Mining Area - no known concerns
EPC Rating: D
Virtual Tour
Key Features
- Wonderful example of an early 1970's family home
- Spacious and flexible accommodation totalling just over 2500 square feet
- Open plan dine in kitchen, leading to the rear garden
- Two additional separate reception rooms
- 4 bedrooms and 2 bathrooms
- Solar panels installed for energy efficiency
- Very secluded south-east facing garden
- Double garage and driveway parking
- Fabulous location at the end of a no-through road, yet close to the town centre amenities
- Easy walking distance from coveted schooling
Property Details
- Property type: House
- Price Per Sq Foot: £498
- Approx Sq Feet: 2,512 sqft
- Plot Sq Feet: 9,698 sqft
- Property Age Bracket: 1970 - 1990
- Council Tax Band: G
Rooms
Location
Bishops Down Park Road is an extremely desirable private residential road on the west side of the vibrant spa town of Tunbridge Wells. It is well placed for the town centre, schools and the mainline station. Tunbridge Wells itself boasts excellent commercial and leisure facilities with well-regarded restaurants and excellent shopping opportunities, and Ashford Designer Outlet and Bluewater Shopping Centre are both within easy driving distance. There are excellent schooling options in the area, within both the state and independent sectors, including those in the sought-after Kent Grammar system. The mainline station offers a fast and frequent service into Central London and, if you want to escape to the coast, then the lovely seaside towns are just 30 miles to the south.
Floorplans
Outside Spaces
Garden
Secluded rear garden flanked with mature shrubs and trees
Parking Spaces
Garage
Capacity: 1
Driveway
Capacity: 3
Location
Bishops Down Park Road is an extremely desirable private residential road on the west side of the vibrant spa town of Tunbridge Wells. It is well placed for the town centre, schools and the mainline station. Tunbridge Wells itself boasts excellent commercial and leisure facilities with well-regarded restaurants and excellent shopping opportunities, and Ashford Designer Outlet and Bluewater Shopping Centre are both within easy driving distance. There are excellent schooling options in the area, within both the state and independent sectors, including those in the sought-after Kent Grammar system. The mainline station offers a fast and frequent service into Central London and, if you want to escape to the coast, then the lovely seaside towns are just 30 miles to the south.
Properties you may like
By Maddisons Residential
