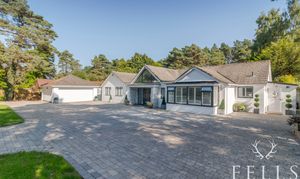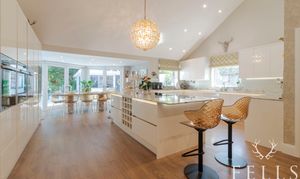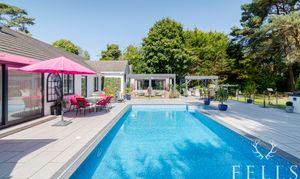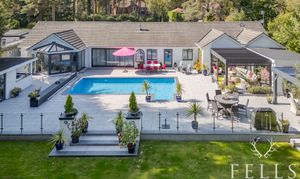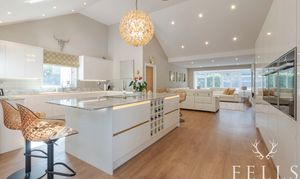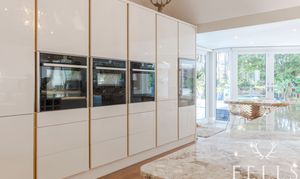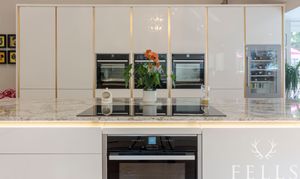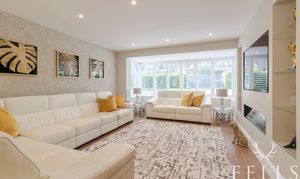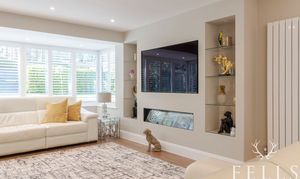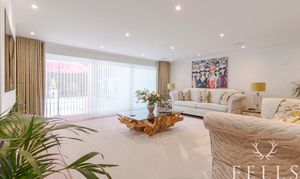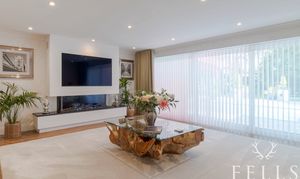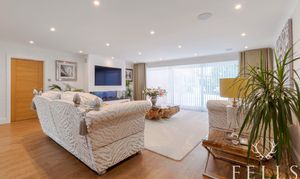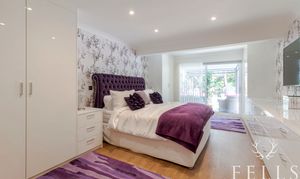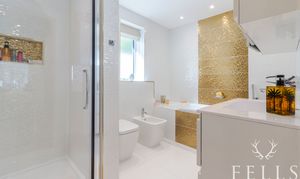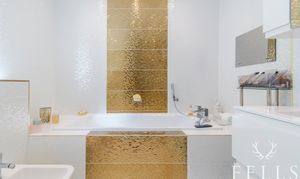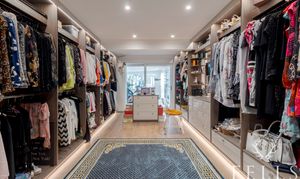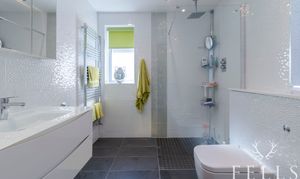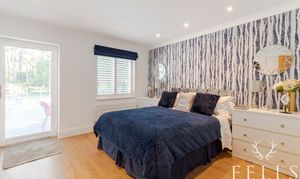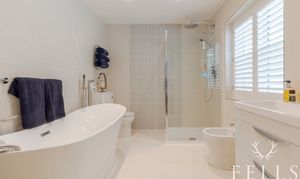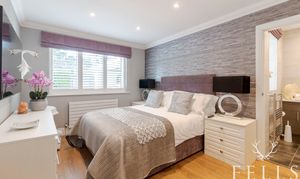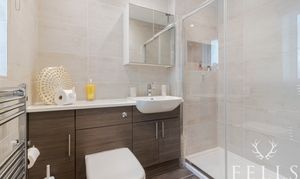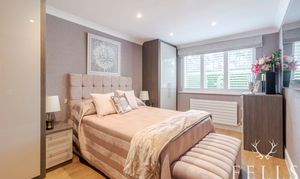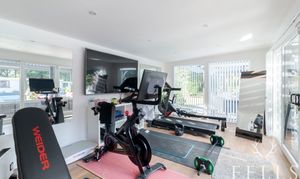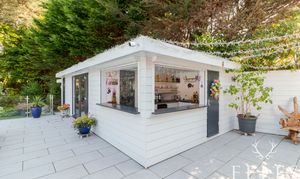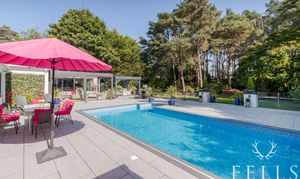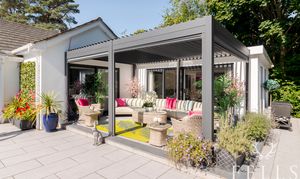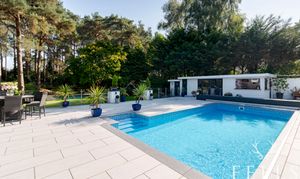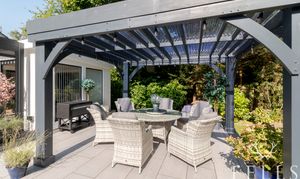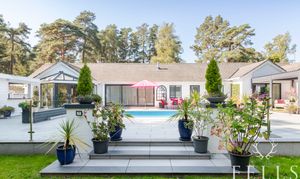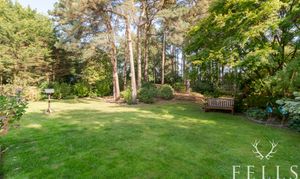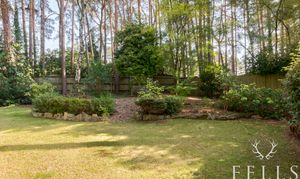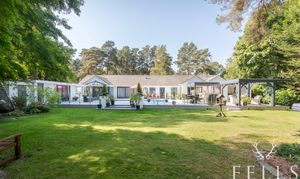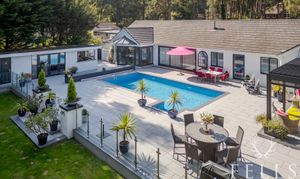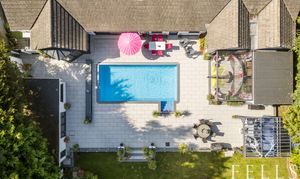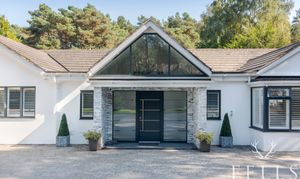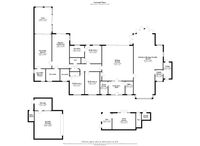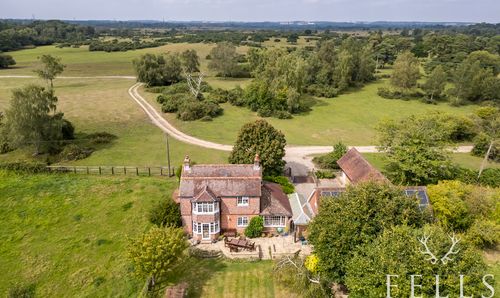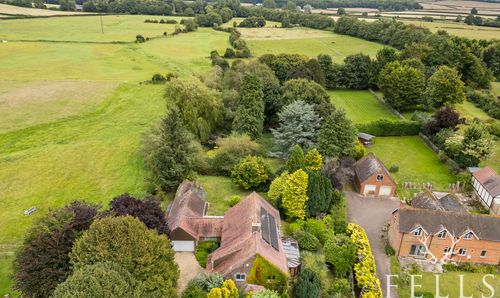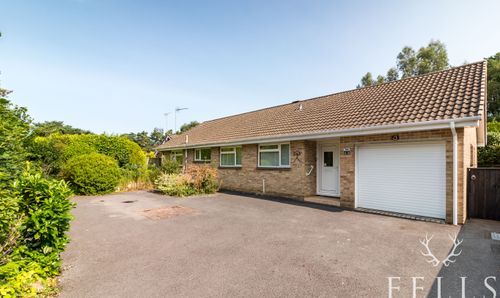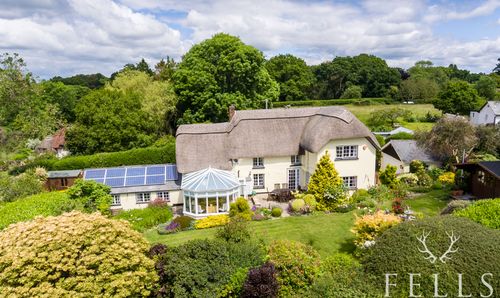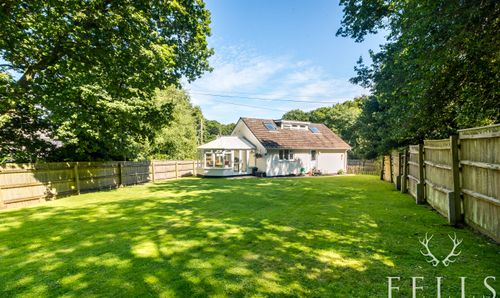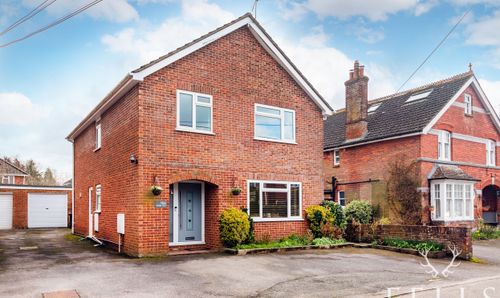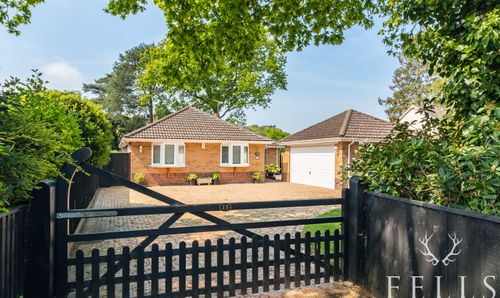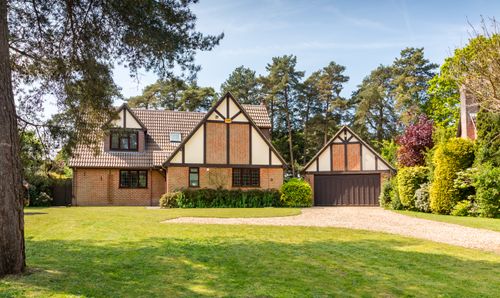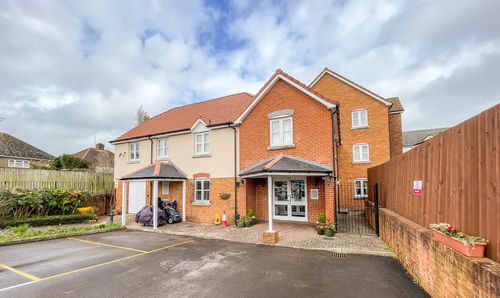Book a Viewing
4 Bedroom Detached Bungalow, Avon Avenue, Avon Castle, BH24
Avon Avenue, Avon Castle, BH24
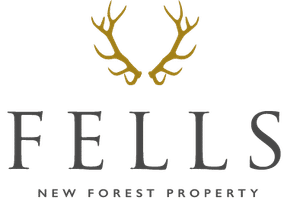
Fells New Forest Property
5-7 Southampton Road, Ringwood
Description
Welcome to this exceptional luxury residence, nestled within beautifully landscaped gardens on an expansive 0.6-acre plot. Located on a private road in the highly sought-after Avon Castle Estate, this home offers unrivalled privacy and exclusivity. Built to an extremely high specification throughout, it perfectly balances elegance and modern convenience, making it an ideal choice for those seeking a sophisticated and contemporary living space.
As you step inside, you are greeted by a grand entrance hall, featuring a striking vaulted ceiling with a glazed apex window that floods the space with natural light, creating an impressive and welcoming atmosphere. Off this entrance hall, you’ll find a private office and a convenient boot room, ideal for modern family living.
The property features four spacious double bedrooms, three of which boast luxurious en-suite bathrooms. The master bedroom suite is a true sanctuary, offering a large dressing room, a personal gym, and both his and her en-suite bathrooms, providing ultimate comfort and privacy.
The heart of the home is the impressive kitchen, dining, and family room, a bright and airy space with a vaulted ceiling and underfloor heating for year-round comfort. The kitchen is equipped with top-of-the-line integrated appliances, including a microwave/oven, three additional slide-and-hide ovens, a warming drawer, a fridge, freezer, wine chiller, and a built-in under-counter fridge. The Miele induction hob and stunning granite worktops complete this luxurious space, while ample cupboards and drawers, all fitted with LED lighting, ensure practical and stylish storage. Within this open-plan space, a cosy snug area has been thoughtfully integrated, creating a perfect nook for relaxing. The snug features an app-controlled fire and media wall, allowing you to unwind in a comfortable, intimate setting, while remaining connected to the main living area.
The sitting room is another highlight of the home, featuring panoramic sliding doors that open out to the pool area, providing a seamless transition between indoor and outdoor living. A gas real flame fireplace, built into a media wall, adds warmth and character to the room.
Outside, the meticulously landscaped gardens provide a picturesque backdrop to the home. At the centre is a heated swimming pool, surrounded by a large porcelain patio that is ideal for lounging and entertaining. Several covered outdoor seating and dining areas make alfresco living a delight, allowing for use in any weather. Discreet outdoor lighting enhances the garden’s evening atmosphere, making it perfect for hosting guests after dark. The property is incredibly private, offering a secluded retreat while still being situated within the exclusive Avon Castle Estate.
For peace of mind, the home is equipped with the latest security features, including a Hikvision CCTV system, an advanced alarm system with foggers, and double electric gates that lead to a carriage driveway. The double garage features an electric panel roller door, adding to the property's functionality.
Additional highlights include blackout blinds in the master bedroom and breakfast area, as well as stylish plantation shutters throughout the home, offering both practicality and timeless style. The property also benefits from a well-equipped utility room, ideal for everyday tasks.
This luxurious home offers a unique opportunity to enjoy an exclusive lifestyle within the prestigious Avon Castle Estate. With its high-end features, expansive outdoor living spaces, and unparalleled privacy, it provides the perfect balance of elegance, functionality, and modern living.
EPC Rating: C
Virtual Tour
Key Features
- Set on a private 0.6-acre plot within the exclusive Avon Castle Estate.
- Four spacious double bedrooms, three with en-suite bathrooms.
- Luxurious master suite with a large dressing room, gym, and his and her en-suites.
- Expansive kitchen/dining/family room with vaulted ceiling and underfloor heating.
- High-end kitchen featuring Miele induction hob, granite worktops, and integrated appliances including three slide-and-hide ovens.
- Cosy snug area with app-controlled fire and media wall, seamlessly integrated into the kitchen space.
- Spacious sitting room with panoramic sliding doors, leading to the heated swimming pool.
- Beautifully landscaped gardens with a large porcelain patio and several covered outdoor dining and seating areas.
- Double electric gates, carriage driveway, and double garage with electric panel roller door.
- Viewings through Sole Agents Fells New Forest Property
Property Details
- Property type: Bungalow
- Council Tax Band: G
Floorplans
Parking Spaces
Double garage
Capacity: 2
Secure gated
Capacity: 6
Location
Properties you may like
By Fells New Forest Property
