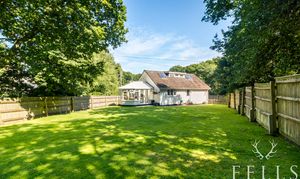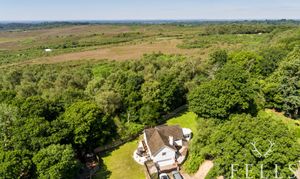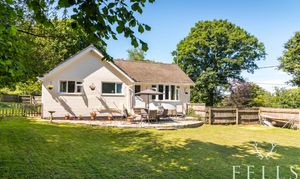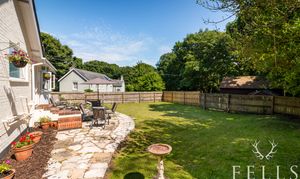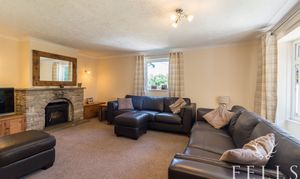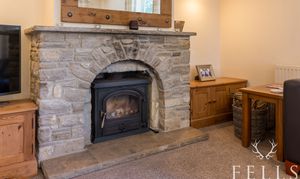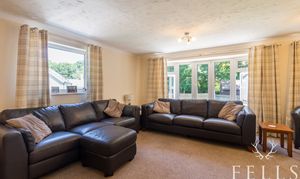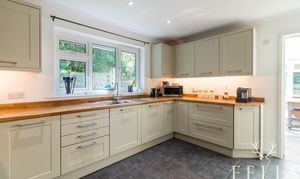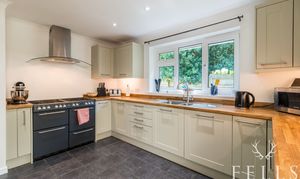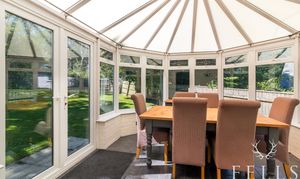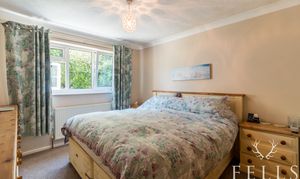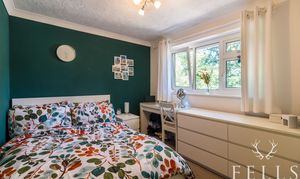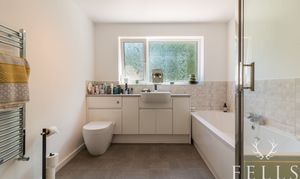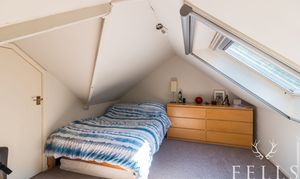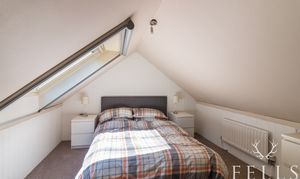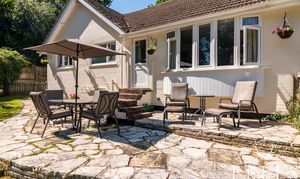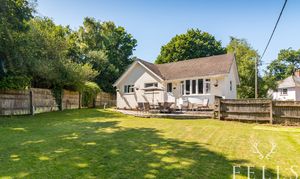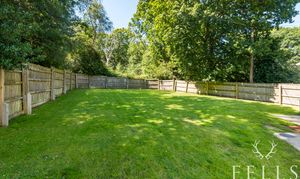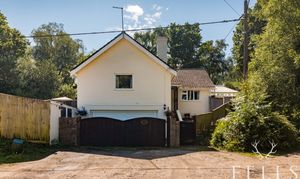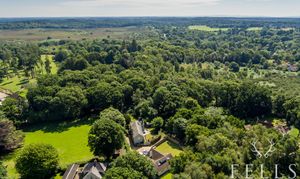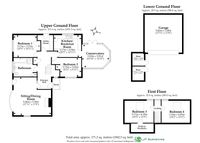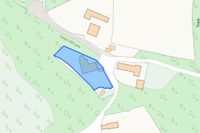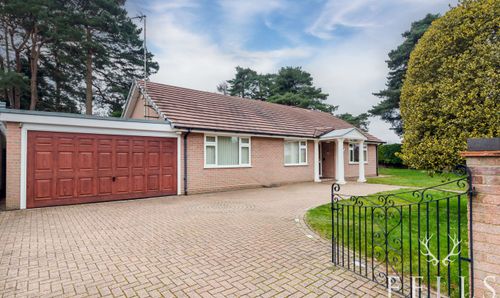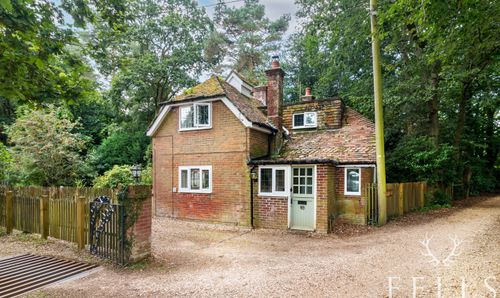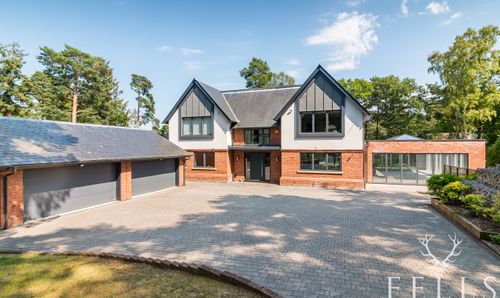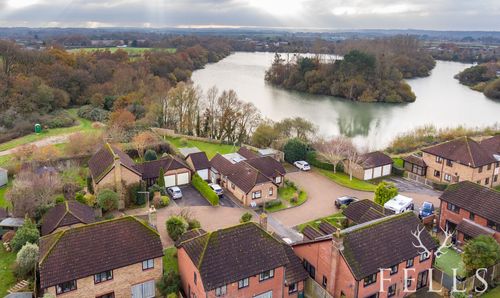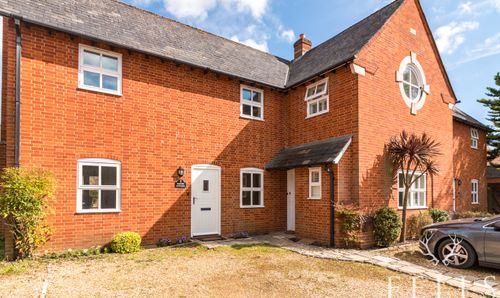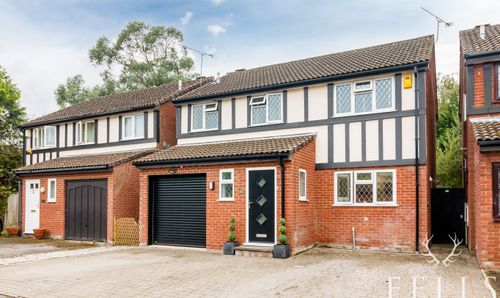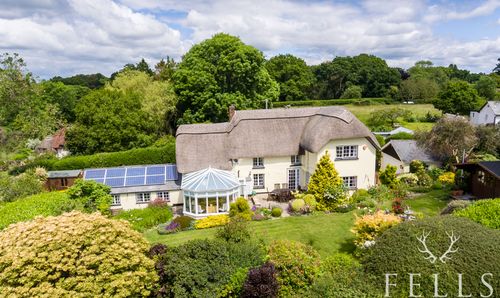Book a Viewing
4 Bedroom Detached House, Coach Hill Lane, Burley, BH24
Coach Hill Lane, Burley, BH24
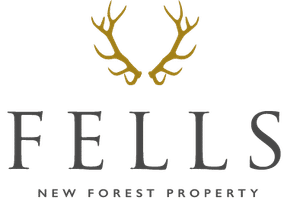
Fells New Forest Property
5-7 Southampton Road, Ringwood
Description
Summary
Nestled in a stunning and highly sought-after location within the New Forest National Park, this charming property offers an array of impressive features. The spacious L-shaped entrance hall provides access to all principal rooms and includes convenient storage options. The well-appointed kitchen boasts a range of base-level cupboards, matching wall-mounted cabinets, and space for modern appliances, all while offering delightful views of the garden and surrounding woodland.
The inviting conservatory, configured as a dining area, opens to the rear garden through double doors and is equipped with heating for year-round use. The utility room and double garage provide additional practicality, with ample storage and modern amenities.
The expansive living room features double aspect views of the side garden and adjacent paddock, a half-glazed door to the garden and patio, and a cozy stone hearth with a wood-burning stove. The spacious, partially tiled bathroom includes a panelled bath, corner shower cubicle with thermostatic shower, built-in vanity unit with basin, back-to-wall WC with push-button flush, chrome heated towel rail, and a cupboard with slatted shelving, all illuminated by a side aspect opaque window.
Upstairs, the property includes two double bedrooms with lovely garden and forest views, built-in wardrobes, and access to additional storage spaces.
The expansive Westerly rear garden, primarily laid to lawn, borders the open forest and includes a pedestrian gate for direct access to nature trails. The Southerly side garden, also laid to lawn, features a charming patio and steps leading to the living room.
This property seamlessly combines modern comfort with the natural beauty of its surroundings, making it a perfect retreat in the heart of the New Forest National Park.
EPC Rating: D
Virtual Tour
Key Features
- Approximately 0.16 Acre Plot
- Double Garage
- Direct Forest Access
- Four Double Bedrooms
- Sought After Location
- Within New Forest National Park
Property Details
- Property type: House
- Plot Sq Feet: 6,970 sqft
- Property Age Bracket: 1940 - 1960
- Council Tax Band: F
- Property Ipack: Buyer information
Rooms
Entrance Hall
An inviting L-shaped entrance hall that leads to all principal rooms. A staircase gracefully ascends to the first floor. Additional amenities include an understairs storage cupboard and a single coat cupboard.
Kitchen
The kitchen boasts a variety of base-level cupboards and drawers complemented by matching wall-mounted cabinets. There is space for a range-style cooker with an extractor fan above and an American fridge freezer. It also includes an integrated dishwasher and a stainless steel one-and-a-half bowl sink with a drainer, perfectly positioned beneath the rear window, offering views of the garden and the woodland beyond.
View Kitchen PhotosConservatory
The conservatory is presently set up as a dining area and features double doors that lead to the rear garden. With heating installed, it can be comfortably used throughout the year.
View Conservatory PhotosUtility Room
The utility room features a variety of base-level cupboards and matching wall-mounted cabinets. There is a recess with space for a stacked washing machine and tumble dryer. A half-glazed door provides access to the rear garden.
Living Room
A spacious living room featuring double aspect views of the side garden and adjacent paddock. A half-glazed door provides access to the side garden and patio. The room is further enhanced by a stone hearth with a wood-burning stove.
View Living Room PhotosBedroom One
A spacious double bedroom with a side aspect window overlooking the garden, featuring a built-in double wardrobe.
View Bedroom One PhotosBedroom Two
A double bedroom with a front aspect window offering views of the front garden and adjacent paddock, complete with a built-in single wardrobe.
View Bedroom Two PhotosBathroom
A spacious and partially tiled bathroom that includes a variety of modern amenities. It is equipped with a panelled bath for a relaxing soak and a corner shower cubicle with a thermostatic shower for convenience. The built-in vanity unit includes a basin, providing ample storage space for toiletries, and the back-to-wall WC features a push-button flush for a sleek, modern look. Additionally, the bathroom is fitted with a chrome heated towel rail, ensuring warm towels year-round. There is also a cupboard with slatted shelving, perfect for storing linens and other essentials. The side aspect opaque window allows natural light to fill the room while maintaining privacy.
View Bathroom PhotosBedroom Three
A double bedroom with partially restricted head height, featuring two windows that offer ample natural light and views of the garden and open woodland. There is a door leading to a walk-in storage cupboard, which provides access to the loft space.
View Bedroom Three PhotosBedroom Four
A double bedroom with partially restricted head height, featuring two windows that provide ample natural light and views of the garden and open woodland. The room also includes access to eaves storage.
View Bedroom Four PhotosFloorplans
Outside Spaces
Front Garden
From Coach Hill Lane, double timber gates open to a block-paved driveway leading to the garage. On the left, you’ll find convenient storage units, while steps on the right ascend to the front stable door and a side gate that offers access to the rear garden.
View PhotosRear Garden
The expansive Westerly rear garden is primarily laid to lawn and bordered by the open forest, creating a serene and natural backdrop. A pedestrian gate within the fencing offers direct access to the forest, perfect for nature walks. Additionally, the property boasts a Southerly side garden, also mainly laid to lawn, featuring a charming crazy-paved patio and steps that lead up to the living room.
View PhotosParking Spaces
Double garage
Capacity: N/A
Off street
Capacity: N/A
Location
Properties you may like
By Fells New Forest Property
