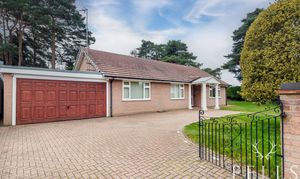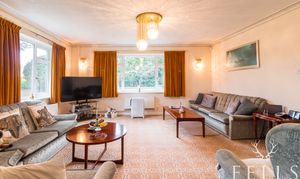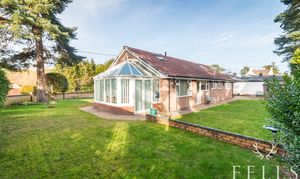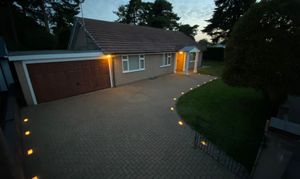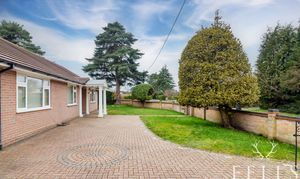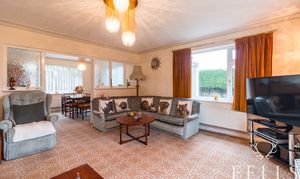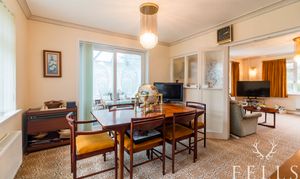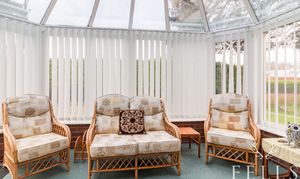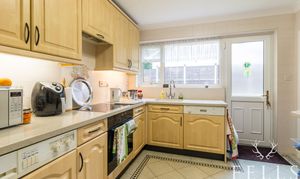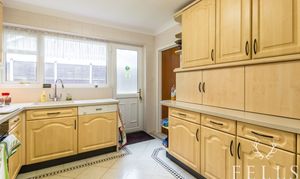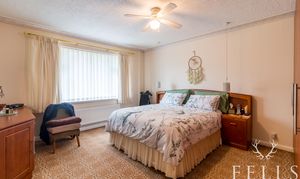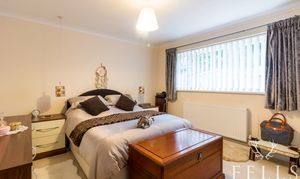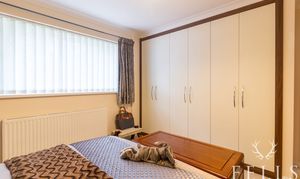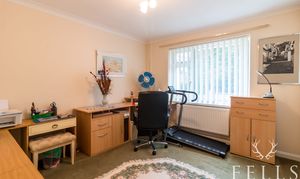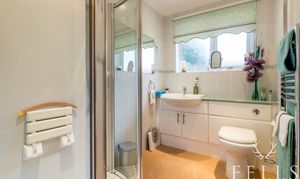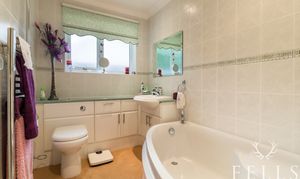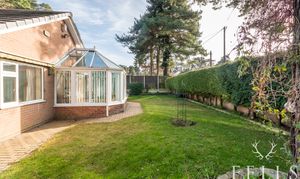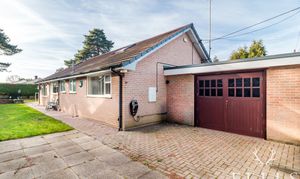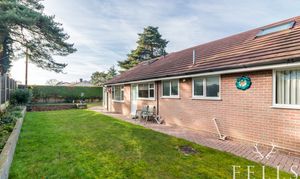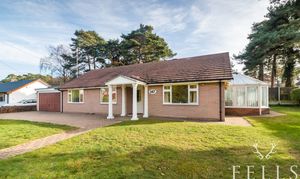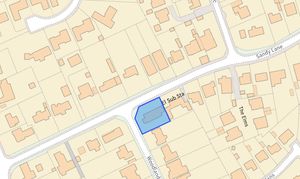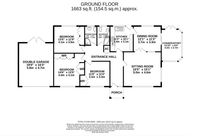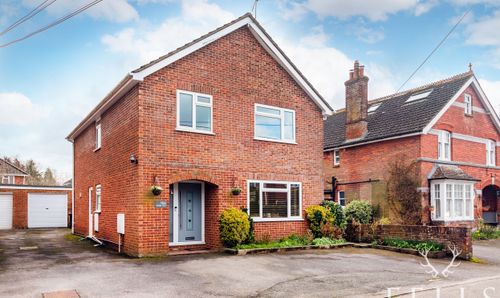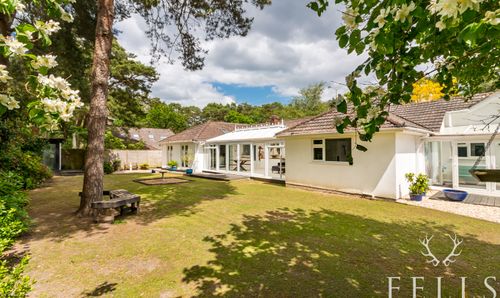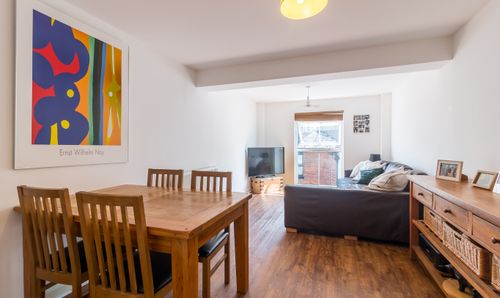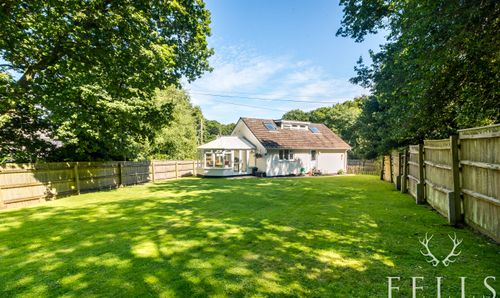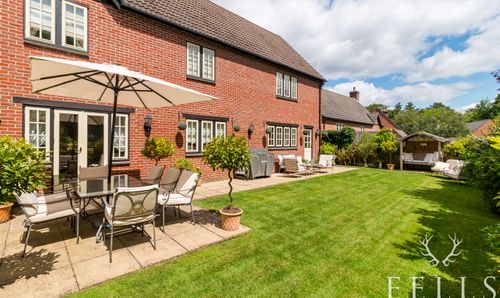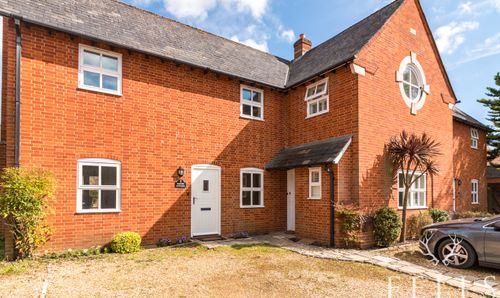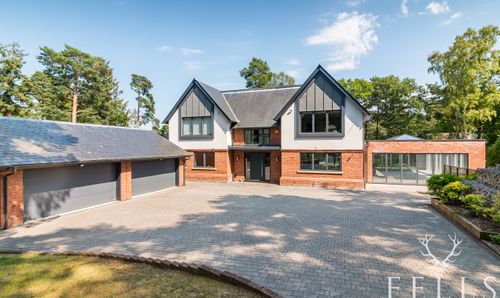Book a Viewing
3 Bedroom Detached Bungalow, Sandy Lane, St Ives, Ringwood
Sandy Lane, St Ives, Ringwood

Fells New Forest Property
5-7 Southampton Road, Ringwood
Description
Summary
Nestled on a desirable corner plot, this impressive three-bedroom bungalow offers versatile living spaces and immense potential for further expansion. The property boasts an enviable double garage, hardstanding for a boat, and the opportunity to extend, subject to obtaining the necessary planning permissions.
Upon entering this magnificent home, one is greeted by a charming front garden defined by a low brick wall and an inviting pedestrian gate. A pathway leads to an elegant front door, providing a warm welcome to all who enter. The block-paved driveway, accessed via double iron gates, leads to the spacious double garage, offering ample parking and storage for vehicles.
The well-maintained front garden features an expanse of lush lawn, adorned with vibrant bushes, trees, and shrubs, adding to the overall appeal of the property. As you explore the delightful surroundings, you will discover a rear garden that simply captivates. Enclosed by high side hedging and panel fencing, this private oasis is perfect for enjoying the outdoors.
The focal point of the rear garden is the lawn, providing ample space for outdoor activities and creating a peaceful ambience. A block-paved perimeter surrounds the property, providing a convenient pathway. Completing this outdoor haven is a practical patio area, perfect for storing a boat or similar equipment. Additionally, a timber-built shed and double doors connecting to the double garage further enhance the versatility of this splendid space.
Certainly not to be overlooked, the double garage is not only equipped with an electric up-and-over door for easy access, but it also offers power and lighting, ensuring its functionality as both a parking facility and a valuable storage area.
In summary, this exceptional property presents a wealth of possibilities for those seeking a spacious and adaptable home. The generous outside space, including the delightful front and rear gardens, will undoubtedly be appreciated by those with a love for outdoor living. With its perfect location on a corner plot and the added potential to extend, this bungalow offers an unmatched opportunity to create a truly personalised home.
EPC Rating: D
Virtual Tour
Key Features
- Double Garage
- Hardstanding For A Boat Etc
- Potential To Extend (STPP)
- Corner Plot
- Three Double Bedrooms
- Large Loft With Potential For Conversion (STPP)
Property Details
- Property type: Bungalow
- Plot Sq Feet: 7,352 sqft
- Council Tax Band: E
Rooms
Hallway
The generously sized L-shaped hallway connects to all the main principal rooms. There is a deep storage cupboard with shelves and a high-level storage cupboard, along with access to the loft space.
Lounge
The lounge is a generously sized room with a double aspect, providing views of both the front and side of the property. Once more, double doors connect it to the dining room.
View Lounge PhotosDining Room
The dining room offers ample space, featuring glazed double doors that connect to the lounge. A rear-facing window provides a view of the garden, and a double-glazed sliding door opens into the conservatory.
View Dining Room PhotosConservatory
Situated on the West side of the property, the conservatory is a delightful space. It boasts glazed roof panels with a fan and lights, and it offers double doors that open onto the rear block paving.
View Conservatory PhotosKitchen
The kitchen is equipped with a variety of cupboards and drawers, complemented by matching wall-hung cupboards. It features an electric Siemens oven and a Siemens ceramic hob. Additionally, there is an integrated Siemens washing machine and dishwasher. The sink is seamlessly molded into the Corian work surface. There is a rear-facing window and a half-glazed door leading to the rear garden. Furthermore, there is a designated space for an upright fridge freezer.
View Kitchen PhotosBedroom One
At the front of the property, bedroom one is a large double bedroom with a front-facing view and is equipped with a variety of built-in wardrobes and drawers.
View Bedroom One PhotosBedroom Two
Once more, bedroom two is a double bedroom situated at the back of the property, featuring a window that overlooks the rear garden and includes built-in wardrobes.
View Bedroom Two PhotosBedroom Three
Positioned at the front of the property, bedroom three is another double room with a front-facing window and built-in wardrobes. Currently configured as a study, this room offers versatility in its use.
View Bedroom Three PhotosShower Room
In the shower room, you'll find a corner shower cubicle with a thermostatic shower, a rear-facing opaque double-glazed window, and a built-in basin with a WC and pushbutton flush. Additionally, there's a chrome heated towel rail, and the entire room is tiled.
View Shower Room PhotosBathroom
The bathroom features a corner white panelled bath with a thermostatic mixer tap. Similar to the shower room, there are built-in cupboards with the basin and WC with a pushbutton flush, a rear-facing opaque double-glazed window, and a chrome heated towel rail. This bathroom is also entirely tiled.
View Bathroom PhotosFloorplans
Outside Spaces
Front Garden
A low brick wall defines the front garden, accompanied by a pedestrian gate and a pathway leading to the front door. Double iron gates provide access to the block-paved driveway, leading to the double garage. The front garden includes an area of lawn adorned with bushes, trees, and shrubs.
View PhotosRear Garden
Surrounding the property, the rear garden is bordered by high side hedging and panel fencing. The predominant feature is a well-maintained lawn, complemented by a block-paved perimeter around the side and rear of the property. Additionally, there's a patio area - ideal for storing a boat etc, a timber-built shed, and double doors providing access to the double garage.
View PhotosParking Spaces
Driveway
Capacity: 4
Double garage
Capacity: 2
The double garage, equipped with an electric up-and-over door, power, and lighting, also includes useful double doors at the rear.
Location
Properties you may like
By Fells New Forest Property
