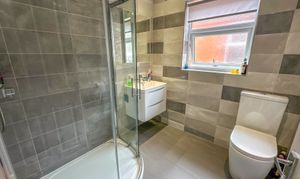Book a Viewing
To book a viewing for this property, please call Carters Estate Agents, on 02476 388 863.
To book a viewing for this property, please call Carters Estate Agents, on 02476 388 863.
3 Bedroom Mid-Terraced House, Arbury Road, Nuneaton, CV10
Arbury Road, Nuneaton, CV10

Carters Estate Agents
66 St. Nicolas Park Drive, Nuneaton
Description
Located in the well-established and popular area of Stockingford, Nuneaton, this deceptively spacious traditional terrace offers excellent living accommodation, including three double bedrooms and a versatile loft space. This well-proportioned home is an ideal purchase for growing families, first-time buyers, or investors looking for HMO potential, with the George Eliot Hospital, local schools, shops, amenities, and bus routes all within easy reach.
The property benefits from two generous reception rooms, a good-sized rear garden, and modernised features throughout. Entry is via the side access into the sitting room, which enjoys views over the garden and convenient access to the kitchen. The kitchen is fitted with a range of wall and base units, a gas cooker point, plumbing for a washing machine, and offers a practical layout for family living. To the front of the property is a second reception room, currently used as the main living room, which features a charming fireplace as a central focal point.
Upstairs, the first floor comprises three well-sized bedrooms—two large doubles and a spacious single—offering plenty of room for a growing family or for multi-room letting. The bedrooms are served by a stylish and modern bathroom fitted with a two-piece suite and a walk-in shower with a mains-fed shower unit, finished with full tiled surrounds for a sleek and clean look.
A staircase from the landing leads to a versatile loft room, complete with power, lighting, and a skylight window, making it ideal for storage, a study, or occasional use.
Externally, the property features a small forecourt to the front, enclosed by a brick wall. A covered shared side access leads to the rear garden, which is a real highlight of the home. The garden features a generous lawn, a large paved patio ideal for outdoor dining and entertaining, and a useful brick-built outbuilding comprising a storage area and a WC. There is shared rear access for one neighbouring property over part of the yard.
This is a spacious and flexible home in a convenient location, offering great value and potential. Early viewing is highly recommended.
EPC Rating: E
Key Features
- TRADITIONAL MID TERRACE PROPERTY
- SPACIOUS ACCOMMODATION THROUGHOUT
- THREE GOOD SIZED BEDROOMS
- TWO LARGE RECEPTION ROOMS
- SPACIOUS KITCHEN WITH MANY UNITS
- MODERN FIRST FLOOR BATHROOM
- DOUBLE GLAZING & GAS CENTRAL HEATING
- USEFUL LOFT SPACE
- LARGE GARDEN TO REAR
Property Details
- Property type: House
- Price Per Sq Foot: £135
- Approx Sq Feet: 1,259 sqft
- Plot Sq Feet: 1,830 sqft
- Council Tax Band: A
Floorplans
Location
Properties you may like
By Carters Estate Agents


























