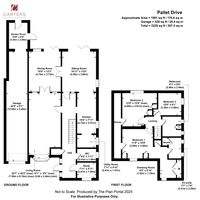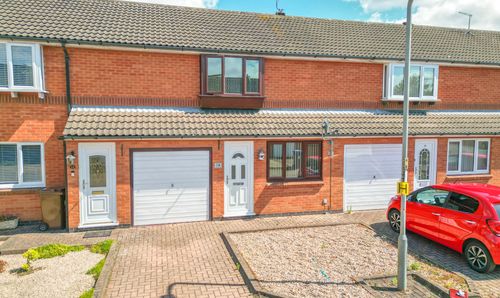Book a Viewing
To book a viewing for this property, please call Carters Estate Agents, on 02476 388 863.
To book a viewing for this property, please call Carters Estate Agents, on 02476 388 863.
3 Bedroom Detached House, Pallett Drive, Nuneaton, CV11
Pallett Drive, Nuneaton, CV11

Carters Estate Agents
66 St. Nicolas Park Drive, Nuneaton
Description
Carters Estate Agents are thrilled to present this considerably extended and impeccably maintained detached residence, located in one of the most sought-after locations on the prestigious St Nicolas Park Estate. Occupying a prime position along a peaceful stretch of Pallet Drive, the home enjoys a pleasant outlook across adjacent green space, creating a sense of privacy and space rarely found in suburban settings.
Individually designed and finished to an exceptional standard by the current owners, this is a truly unique home offering nearly 2,000 sq ft of versatile living space, including a triple-length garage, garden room, and workshop. It’s a perfect fit for growing families, those seeking work-from-home flexibility, or anyone in need of multi-functional living spaces. This super home provides a rare blend of character, comfort, and scope for further personalisation.
Upon entering, you are welcomed into a wide and inviting hallway that sets the tone for the spacious accommodation throughout. To the front elevation, a generous study or home office offers great potential as a fourth bedroom if required, and sits adjacent to a well-appointed guests’ cloakroom. Additinally there is a cupboard housing the CCTV system. The main living room is expansive, centred around a feature bay window and opening through double doors to an outstanding dining space — a true showstopper with a vaulted ceiling and recently added bi-folding doors that frame views of the garden beautifully.
The ground floor continues with a charming sitting room that flows into a large open-plan kitchen, creating the perfect hub for family living. The kitchen features an extensive range of modern units, twin integrated ovens, Bosch electric induction hob with 5 rings, water softener unit, extractor fan, and access to a well-equipped utility room with plumbing for a washing machine. Bi-fold doors once again link the inside to the outside, blending the boundaries between indoor comfort and alfresco enjoyment.
Upstairs, the first floor offers three double bedrooms, all well presented and thoughtfully designed. The principal bedroom benefits from lovely front-facing views, fitted wardrobes, additional storage including eaves space, and a separate dressing room. It also enjoys the luxury of an en-suite shower room with a walk-in mains shower and stylish two-piece suite. Bedroom two also features fitted wardrobes and further eaves storage, while the third bedroom is positioned at the rear. These rooms are served by a modern family bathroom with a white three-piece suite.
The exterior is equally impressive. A block-paved driveway to the front offers ample off-road parking and leads to an extraordinary 42’ triple-length garage, providing fantastic storage and workshop potential. Additinally there is an EV car charger. The rear garden is a real highlight — beautifully landscaped for low maintenance with artificial lawn, paved patio areas, raised beds, and established flower and shrub borders. Two pergolas and a sun canopy provide ideal shaded spots for summer days, and there's even direct access to the green space behind via a secure gate. A garden room adds further flexibility, perfect as a hobby room, home gym, or outdoor office.
Homes of this calibre and size in such an enviable location rarely come to market. Offering extensive, adaptable accommodation, stylish living spaces and a garden made for entertaining. Furthermore there are solar panels that are owned outright with the tarifs to be confirmed. This remarkable property simply must be seen to be fully appreciated. Contact Carters Estate Agents today to arrange your private viewing.
EPC Rating: C
Virtual Tour
Key Features
- CONSIDERABLY EXTENDED DETACHED PROPERTY
- THREE DOUBLE BEDROOMS & EN-SUITE
- EXTENSIVE ACCOMMODATION TO THE GROUND FLOOR
- THREE SPACIOUS RECEPTION ROOMS
- OPTION FOR GROUND FLOOR BEDROOM/STUDY
- MODERN KITCHEN, UTILITY & WC/GUESTS CLOAK
- SUPER LANDSCAPED GARDEN WITH PERGOLA
- TRIPLE LENGTH GARAGE/WORKSHOP & GARDEN ROOM
Property Details
- Property type: House
- Price Per Sq Foot: £224
- Approx Sq Feet: 1,901 sqft
- Plot Sq Feet: 4,133 sqft
- Council Tax Band: D
Floorplans
Parking Spaces
Garage
Capacity: 3
Driveway
Capacity: 3
Location
Properties you may like
By Carters Estate Agents








































