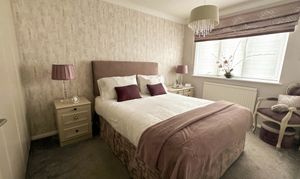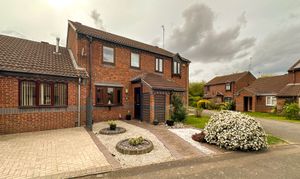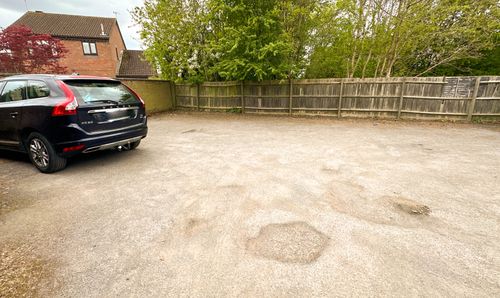Book a Viewing
To book a viewing for this property, please call Carters Estate Agents, on 02476 388 863.
To book a viewing for this property, please call Carters Estate Agents, on 02476 388 863.
3 Bedroom Mid-Terraced House, Farriers Way, Crowhill
Farriers Way, Crowhill

Carters Estate Agents
66 St. Nicolas Park Drive, Nuneaton
Description
Tucked away in a quiet, no-through road on the ever-desirable Crowhill development, this immaculately presented three-bedroom home offers a rare blend of style, comfort, and practicality. Thoughtfully improved and meticulously maintained by the current owner, the property is ready to welcome its next chapter, with high-quality upgrades throughout including a bespoke kitchen, luxurious bathroom, and a beautifully landscaped garden. With private, rear-allocated parking for two vehicles and a location within easy reach of local shops and everyday amenities, this is a home that will appeal to first-time buyers and downsizers alike.
A welcoming entrance porch offers useful storage and sets the tone for what lies beyond. The main living room, located to the front of the home, is both spacious and inviting, centred around a feature fireplace housing a gas fire. A staircase rises to the first floor, while to the rear, the heart of the home unfolds in a striking open-plan kitchen and dining space, designed with both beauty and functionality in mind.
The kitchen is a true standout, finished in a sophisticated mix of deep blue and soft grey shaker-style cabinetry, complemented by tiled surrounds and a premium Blanco sink. A bespoke chimney-style feature provides a striking frame for the induction hob and extractor fan. The space is further enhanced by a full suite of integrated NEFF appliances—including oven, microwave, induction hob, warming drawer, fridge, freezer, dishwasher and washing machine—all installed within the past four years. The dining area offers plenty of room for entertaining and enjoys direct access to the rear garden through glazed doors, inviting the outdoors in.
Upstairs, three well-proportioned bedrooms await. The main bedroom is a generous double positioned at the rear, complete with contemporary fitted wardrobes. A second double bedroom features in-built storage and a front-facing aspect, while the third is a comfortable single, ideal as a child’s room or home office. The family bathroom has been beautifully refitted with a walk-in triple shower enclosure, a mains-fed rainfall shower, and a modern white suite set into a sleek vanity unit.
To the front, a pathway leads through a neat, low-maintenance garden of decorative stone and shrubs. The rear garden has been professionally landscaped in a charming courtyard style, offering a peaceful retreat with paved patios, established flowerbeds, and a bespoke seating area ideal for al fresco dining or evening relaxation. A discreet rear gate offers access to the communal parking area, where two allocated spaces are situated for private use.
This is a home that seamlessly combines thoughtful design with everyday practicality, offering a turnkey lifestyle opportunity in a highly regarded setting. Early viewing is strongly encouraged to fully appreciate the quality and character on offer.
Key Features
- MODERN MID TERRACE PROPERTY
- IMMACULATELY PRESENTED THROUGHOUT
- THREE GENEROUS BEDROOMS
- STUNNING KITCHEN WITH INTEGRATED APPLIANCES
- SUPER MODERN BATHROOM
- DOUBLE GLAZING & GAS CENTRAL HEATING
- BEAUTIFUL COURTYARD STYLE GARDEN
- ALLOCATED PARKING TO REAR
- NO UPWARDS CHAIN
Property Details
- Property type: House
- Plot Sq Feet: 2,486 sqft
- Property Age Bracket: 1970 - 1990
- Council Tax Band: C
Floorplans
Parking Spaces
Location
Properties you may like
By Carters Estate Agents




























