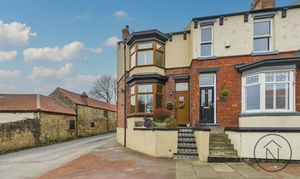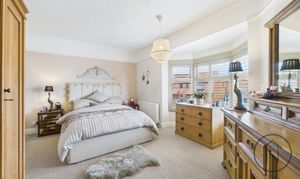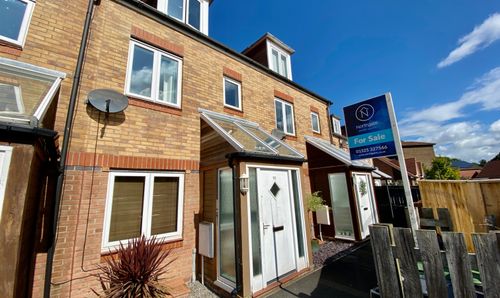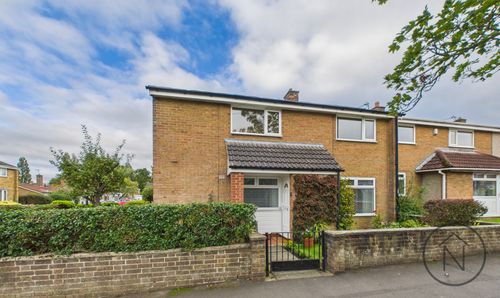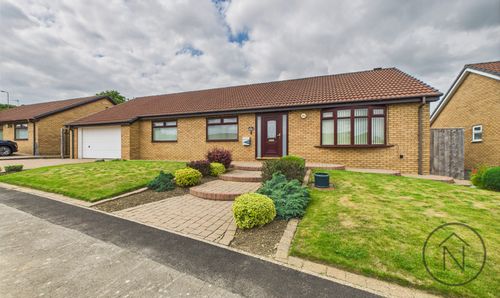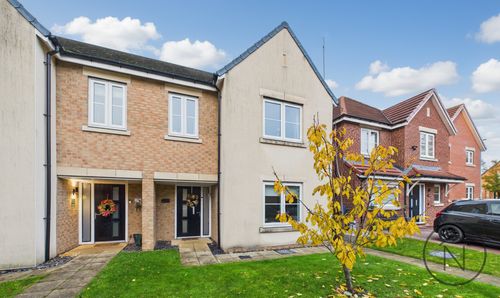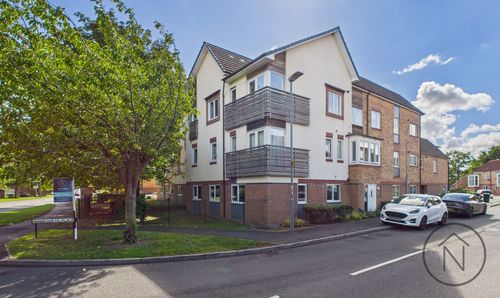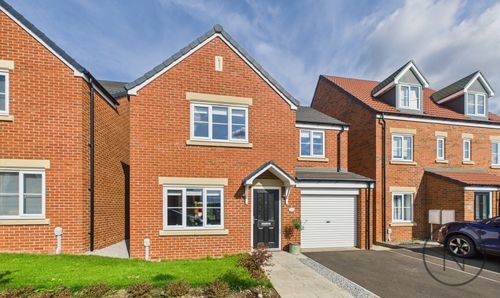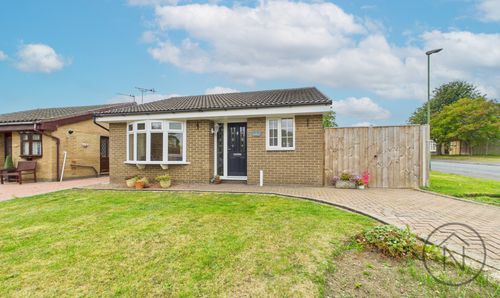Book a Viewing
To book a viewing for this property, please call Northgate - County Durham, on 01325 728333.
To book a viewing for this property, please call Northgate - County Durham, on 01325 728333.
2 Bedroom End of Terrace House, Darlington Road, Heighington Village, DL5
Darlington Road, Heighington Village, DL5
.jpg)
Northgate - County Durham
Suite 3, Avenue House, Greenwell Road, Newton Aycliffe
Description
Beautifully Presented & Deceptively Spacious 2-Bedroom End-Terraced Home in Desirable Heighington
Nestled in a prime location within the sought-after village of Heighington, this charming and deceptively spacious two-bedroom end-terraced property offers a perfect blend of character and modern living.
Stepping inside, you are welcomed by an entrance vestibule and hallway, leading to a stunning open-plan lounge and dining area, ideal for both relaxation and entertaining. The well-appointed kitchen provides ample storage and workspace. Upstairs, two generously sized double bedrooms and a modern bathroom offer comfort and style. Adding to the appeal, the property boasts a versatile attic room, perfect as a home office, hobby space, or additional storage.
Externally, the south-facing terrace provides a lovely sun-filled retreat, ideal for enjoying a morning coffee or evening drinks. The terrace also benefits from useful outdoor storage, offering a practical solution for garden furniture, bikes, or other belongings.
Positioned in the heart of Heighington, this home is within easy reach of local amenities, excellent transport links, and picturesque countryside walks. A fantastic opportunity for first-time buyers, families, or investors alike.
Viewing is highly recommended!
EPC Rating: E
Key Features
- Spacious Two Bed End Terrace
- Desirable Heighington Village Area
- Extremely Well Presented
- Open Plan Lounge/ Dining Room
- Energy Performance Certificate: E
Property Details
- Property type: House
- Property style: End of Terrace
- Price Per Sq Foot: £194
- Approx Sq Feet: 1,033 sqft
- Plot Sq Feet: 936 sqft
- Council Tax Band: B
Rooms
Entry
3'5" x 3'2" (1.05 x 0.97 m)
Hallway
9'7" x 3'2" (2.94 x 0.96 m)
Lounge
13'1" x 12'3" (4.00 x 3.74 m)
Dining room
10'9" x 12'5" (3.30 x 3.79 m)
Kitchen
12'6" x 6'8" (3.76 x 2.04 m) 6'9" x 5'9" (2.03 x 1.75 m)
Landing
6'6" x 2'8" (2.00 x 0.83 m) 2'7" x 5'6" (0.79 x 1.69 m)
Bathroom
12'2" x 6'6" (3.71 x 2.00 m)
Bedroom 1
10'9" x 15'10" (3.29 x 4.83 m)
Bedroom 2
10'9" x 11'1" (3.28 x 3.38 m)
Attic
11'5" x 15'7" (3.50 x 4.79 m)
Floorplans
Outside Spaces
Front Garden
Rear Garden
Location
Properties you may like
By Northgate - County Durham
