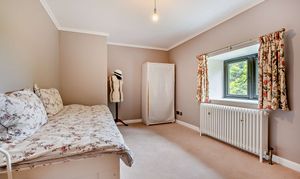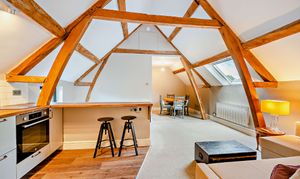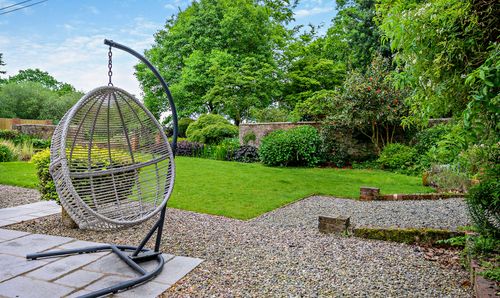5 Bedroom Detached Barn Conversion, Rectory Lane, Shrawley, WR6
Rectory Lane, Shrawley, WR6
Description
Tucked away down a quiet dead-end country lane sits The Old Barn. Located in the very essence of a picturesque rural setting, this stunning 5-bedroom Barn Conversion is a true gem. This immaculately presented property has 4 bedrooms, including a breathtaking principal suite, and a self-contained 1-bedroom annexe offering versatile living options. The property has a charming, partially-walled garden, a picturesque duck pond, and a paddock that is 1.118 acres, with further access to a fabulous private wooded area - a real haven for nature lovers.
Inside, The Old Barn is thoughtfully designed and exudes a sense of style and warmth, making it a perfect blend of modern comfort and period character. A welcoming reception hall with a galleried landing above, a glorious drawing room, a charming dining room and a wonderful country kitchen all help to build the picture; a further office, downstairs cloakroom, and an abundance of storage and garaging come together to complete the downstairs.
Upstairs includes the three double bedrooms and the principal suite which consists of a double bedroom, dressing room, and the ensuite shower room. A huge bonus of The Old Barn is the self-contained annexe. Extremely well presented, this is ideal as accommodation for a dependant relative, or even as supplementary income from the property, subject to any relevant consents being obtained.
The outside space is truly inspiring, with beautifully landscaped gardens that perfectly complement the character of The Old Barn. The rear garden features a delightful brick wall boundary, a lush lawn with mature shrubs and plants, and a delightful duck pond completing the idyllic scene. A patio terrace, ideal for outdoor entertaining, overlooks the picturesque surroundings, while a gravel path leads to the parking area, back door, and garage. The paddock is 1.118 acres and the rest of the gardens and grounds are 0.877 acres, totalling 1.995 acres.
Beyond the garden, a magical wooded area teeming with diverse trees and wildlife beckons exploration, offering a peaceful retreat. Additionally, a well-maintained paddock accessed through the woodland provides a perfect space for keeping livestock, whilst a discrete 1-acre paddock at the rear of the property caters to those seeking a more expansive outdoor space. A separate kitchen garden further enhances the outdoor experience, ideal for home-growing your own produce.
The Old Barn effortlessly blends country living with modern comforts, offering a rare opportunity to experience countryside serenity at its absolute finest.
EPC Rating: F
Virtual Tour
Key Features
- SOLD by Chartwell Noble
- 4 Bedrooms with stunning master suite
- Self contained 1 bedroom annex
- Lovely walled gardens, ponds, paddock
- Fabulous private woodland & paddock
- An immaculately presented Barn Conversion in a glorious rural location
Property Details
- Property type: Barn Conversion
- Approx Sq Feet: 3,864 sqft
- Plot Sq Feet: 86,684 sqft
- Property Age Bracket: Georgian (1710 - 1830)
- Council Tax Band: G
Rooms
Reception Hall
4.06m x 3.38m
A wonderful & welcoming entrance hall, bright & airy with charming wooden flooring & a galleried landing opening to full height.
View Reception Hall PhotosDrawing Room
8.38m x 5.00m
A large yet comfortable drawing room with a brick-built fireplace housing a log-burning stove. With windows on two aspects, this room is flooded with light, double doors open up to allow access onto the entertaining terrace and into the gardens.
View Drawing Room PhotosDining Room
5.48m x 3.07m
Beautifully decorated and with windows looking out onto the gardens, this is the perfect dining room to entertain in the evenings and during the winter. Access is from either the Reception Hall or the Drawing Room.
View Dining Room PhotosKitchen
5.46m x 3.43m
A delightful & beautifully appointed country kitchen with an oil-fired AGA, separate Rangemaster Oven and Hob sitting in a central island. With tiled flooring and exposed beams & brickwork, this is a delightful room to cook and spend time with the family. Double doors lead out onto the entertaining terrace.
View Kitchen PhotosUtility/Boot Room
3.28m x 2.36m
A useful Utility Room with ample space for a washing machine and tumble dryer.
Dining Room / Office
1.78m x 1.78m
Currently used as a useful office, ideal for working from home or a space to take care of the household administration.
Hall & Storage
4.80m x 4.34m
An L-shaped hallway provides a rear entrance to the property and a useful place for plenty of storage.
Garage
5.51m x 4.75m
An immaculate double garage, ideal for securing and protecting a precious or classic vehicle.
View Garage PhotosCloakroom
A cloakroom & downstairs WC is located between the Reception Hall and the Kitchen.
Principal Suite
The Principal Bedroom Suite comprises of a substantial double bedroom, a dressing room and a separate en-suite shower room, all with exposed beams, and wonderfully decorated.
View Principal Suite PhotosBedrooms
Bedrooms 2, 3 & 4 are all of excellent proportions and able to accommodate double beds. All of these bedrooms are beautifully appointed, with windows overlooking the gardens and grounds.
View Bedrooms PhotosFamily Bathroom
A beautifully appointed bathroom serves bedrooms 2,3 & 4, with a free-standing roll-top & claw-foot bath and separate shower as well as well as a low-level flush WC and wash basin.
View Family Bathroom PhotosAnnex
The self-contained one-bedroom annex is extremely useful and very well-appointed. Ideal for a dependent relative or potential letting (subject to consent). Consisting of a large double bedroom, open plan kitchen, sitting room and dining area and a well-appointed bathroom.
View Annex PhotosFloorplans
Outside Spaces
Garden
The beautiful gardens complement The Old Barn perfectly. To the rear, the beautiful brick wall completes the boundary of the garden which is mostly lawned, with mature shrubs and plants within the borders, as well as a fabulous duck pond. A terrace provides the perfect setting for al fresco entertaining and a gravel path leads to the parking area, back door and garage. Beyond the garden is the enchanting wooded area, beautifully managed and kept, this area plays host to a variety of trees and is a haven for wildlife. The gardens and grounds are set in a delightful plot that is just under an acre (0.877 acre)
View PhotosRear Garden
A particularly useful paddock is accessed through the woodland and is the ideal place for those who wish to keep a small amount of livestock. The paddock is 1.118 acres. The rest of the gardens and grounds are 0.877 acres, totalling 1.995 acres.
View PhotosRear Garden
A good-sized paddock of around 1 acre is discretely located to the rear of the gardens and provides the perfect location for some livestock. A small kitchen garden has been partitioned off, making it the perfect spot for those who wish to grow their own produce.
View PhotosParking Spaces
Driveway
Capacity: 6
There is gravelled parking to the rear of the property for several vehicles as well as the front driveway which can accommodate approximately 5 vehicles.
View PhotosLocation
Shrawley is a picturesque village nestled in the heart of Worcestershire, offering a quintessential rural lifestyle with excellent accessibility to local infrastructure and amenities. Located approximately 8 miles north-west of Worcester, Shrawley is conveniently close to the A443, providing straightforward routes to the A449, and nearby infrastructure. Education Facilities: Shrawley is well-served by a selection of educational institutions. The nearby Great Witley C of E Primary School and Grimley & Holt C of E Primary School offer excellent primary education options. For secondary education, The Chantry School in Martley is highly regarded and just a short drive away. Worcester itself hosts a variety of top-tier schools and colleges, including the Royal Grammar School Worcester, Kings Worcester and further educational facilities including the University of Worcester. Local Shopping and Amenities: While Shrawley maintains its rural charm, residents benefit from local amenities in nearby Stourport-on-Severn and Worcester. Stourport, around 6 miles away, offers supermarkets, independent shops, and a range of services. Worcester, with its larger shopping centres, restaurants, and cultural attractions, is within easy reach for more extensive shopping and leisure activities. Healthcare and Infrastructure: Healthcare needs are well-catered for with several GP practices in the vicinity, including those in Hallow, Great Witley, Ombersley & Stourport on Severn. Worcester provides access to comprehensive medical facilities, including the Worcester Royal Hospital. Recreation and Leisure: Shrawley boasts stunning natural beauty, with Shrawley Wood offering delightful walking trails and wildlife spotting opportunities. The River Severn is also nearby, providing scenic spots for picnics and leisurely walks. For sports enthusiasts, there are local cricket and football clubs, and the broader Worcestershire countryside offers ample opportunities for outdoor activities. Shrawley offers a serene and attractive lifestyle with the convenience of modern amenities and excellent connectivity, making it an ideal choice for those seeking the tranquillity of village life without sacrificing accessibility.
Properties you may like
By Chartwell Noble - Worcestershire



















































































