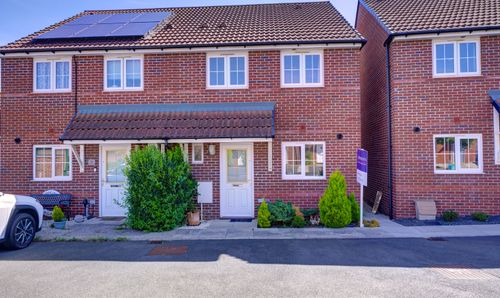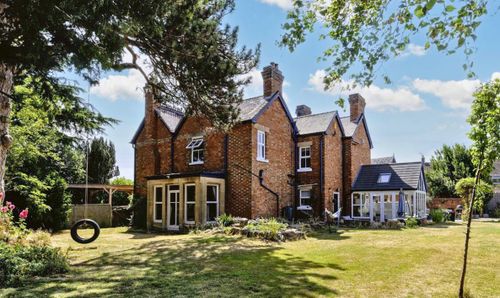Book a Viewing
To book a viewing for this property, please call Johnsons Property Consultants, on 01386761515.
To book a viewing for this property, please call Johnsons Property Consultants, on 01386761515.
4 Bedroom Detached House, Midsummer Meadow, Inkberrow, WR7
Midsummer Meadow, Inkberrow, WR7

Johnsons Property Consultants
91 High Street, Evesham, Worcestershire
Description
Nestled on an enviable corner plot in the highly sought-after village of Inkberrow, this extended family home has been lovingly upgraded and improved in recent years.
A block-paved driveway welcomes you, providing ample off-road parking for at least six cars, a rare convenience in this picturesque village setting. The sizeable garage offers further parking or storage/ workshop space too.
The landscaped rear gardens beckon you to relax and unwind, offering a seamless blend of planted borders and inviting paved seating areas.
The property boasts generous front and side lawned gardens too, creating a buffer between the house and the road, while the stunning open countryside nearby sets a tranquil backdrop for this lovely home.
The heart of this home lies within its bespoke fitted kitchen, featuring a range cooker, hob, and stylish extractor hood, ideal for both family meals and entertaining.
Recent upgrades to the home include the kitchen, bathrooms, conservatory, windows, electrics, garage doors, landscaping, Worcester Bosch combi boiler, and fitted bedroom furniture, ensuring modern comfort and style throughout.
The open-plan family living space effortlessly intertwines, flowing from the kitchen/ breakfast room into a spacious dining area and rear conservatory, creating a versatile hub for daily activities and gatherings.
The spacious yet cosy lounge beckons with an impressive feature fireplace and solid fuel burner, promising warmth and relaxation during cooler evenings. A further reception room, with double doors opening onto the patio, offers a multipurpose space for a further living room or perhaps a home office or gym.
Upstairs, the primary bedroom suite, complete with bespoke fitted furniture and an en-suite shower room, overlooks the front of the property. Three further generous double bedrooms to the rear, and a family bathroom, offer ample accommodation for a growing family or visiting guests.
When moving to the area, the current owners tell us that they were drawn to the delightful village location, the welcoming community, and the 'Outstanding' school, providing an excellent education for their two children.
Don't miss the opportunity to make this charming home your own oasis within the vibrant village of Inkberrow. Contact our friendly sales team today to schedule your viewing.
Local Schools
Please be aware these are by distance to the property, please get in touch with individual educational establishments to enquire about admission criteria and eligibility.
Inkberrow Primary School (1 mile)
Ridgeway Secondary School (4.5 miles)
Alcester Grammar School (6.8 miles)
Alcester Academy (8.4 miles)
(Independent) Bowbrook House School (8.5 miles)
About the area
The picturesque rural village of Inkberrow is famously the inspiration for Ambridge, the setting of BBC Radio 4's long-running series The Archers, and still enjoys the character and charm of the traditional English village.
Inkberrow is conveniently located between Worcester (12 miles), Redditch (8 miles), Alcester (6 miles), Pershore (10 miles) and Evesham (8 miles) with public transport links to all towns.
With an ideal landscape for walking on the many footpaths around the village, cycling along the lanes, rambling or horse-riding on the numerous bridleways, Inkberrow is perfect for those who enjoy an active lifestyle. The village also has spectacular views to Bredon Hill and the Malvern Hills, and on clear days to the Black Mountains in Wales.
Underpinning its thriving community, Inkberrow also benefits from an enviable range of amenities, including two popular village pubs, a well-stocked (Simply Fresh) shop, GP surgery, football, cricket, tennis and bowls clubs, village hall and playground.
Important information
Planning enquires concerning the property and surrounding area can be made with Wychavon District Council.
Environmental enquires concerning the property and surrounding area can be made with Environment Agency.
Broadband inquiries at the property concerning its availability and estimated strength and download speeds can be made with BT.
Misrepresentation Act: These particulars are prepared with care but are not guaranteed and do not constitute, or constitute part of, any offer or contract. Intending purchasers must satisfy themselves of these particulars’ accuracy by inspection or otherwise, since neither the seller nor Johnsons shall be responsible for statements or representations made. The seller does not make or give, and neither Johnsons nor any person in their employment, has any authority to make or give any representation or warranty in relation to this property.
We endeavour to make the sales details accurate, if there is any matter(s) that is particularly important to you, please check with us prior to travelling any distance to view the property. Johnsons are unable to comment on the state of repair or condition of the property or confirm that any services equipment or appliances are in satisfactory working order. Reference to tenure is based upon information supplied by the vendor. Fixtures and fittings not included.
Johnsons Property Consultants reserve the right to earn a referral fee from third party providers (mortgages, removals, conveyancing), if instructed.
EPC Rating: C
Key Features
- An extended family home on an enviable corner plot and situated towards the edge of the extremely sought after village of Inkberrow
- Block paved driveway providing ample off-road parking for at least six cars plus a sizeable garage with further parking or storage/ workshop space
- Landscaped rear gardens, incorporating planted borders and paved seating areas, and beautiful open countryside nearby
- Generous front and side lawns between the house and the road
- Bespoke fitted kitchen, featuring a range cooker, hob and stylish extractor hood
- Current owners were attracted to the lovely village location, friendly community, and ‘Outstanding’ school for their two children
- Recent upgrades include kitchen, bathrooms, conservatory, windows, electrics, roller shutter garage doors, landscaping, Worcester Bosch combi boiler and fitted bedroom furniture
- Open plan family living space, flowing from the kitchen/ breakfast room into a spacious dining area and rear conservatory
- Spacious yet cosy lounge with an impressive feature fireplace and solid fuel burner. Additional multipurpose reception room, ideal as a home office, gym, etc.
- Primary bedroom suite with bespoke fitted furniture and an en-suite shower room
Property Details
- Property type: House
- Price Per Sq Foot: £264
- Approx Sq Feet: 2,368 sqft
- Plot Sq Feet: 8,170 sqft
- Property Age Bracket: 1970 - 1990
- Council Tax Band: E
Floorplans
Outside Spaces
Parking Spaces
Location
Properties you may like
By Johnsons Property Consultants














































