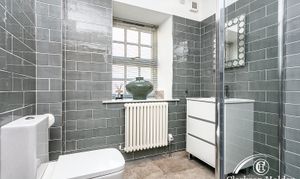Book a Viewing
To book a viewing for this property, please call Clarkson Holden Estate Agents (Fulwood), on 01772 298 298.
To book a viewing for this property, please call Clarkson Holden Estate Agents (Fulwood), on 01772 298 298.
4 Bedroom Link Detached Character Property, Hall Lane, St Michaels on Wyre, Lancashire, PR3 0TQ
Hall Lane, St Michaels on Wyre, Lancashire, PR3 0TQ

Clarkson Holden Estate Agents (Fulwood)
17-19 Beech Drive, Fulwood
Description
St Michaels Hall Cottage
Nestled on the edge of the highly sought-after St Michaels on Wyre, St Michaels Hall Cottage offers a unique fusion of traditional charm and contemporary elegance. This impeccably renovated country home boasts exceptional quality, seamless design, and attention to detail at every turn, making it the epitome of luxury living.
An Elegant Design with a Mediterranean Touch
The imaginative layout centers around a stunning Mediterranean-style courtyard, complemented by an adjacent atrium/orangery, which together create a smooth flow throughout the home. This flexible design offers both ease of maintenance and a perfect space for entertaining. With five reception rooms, an independent home office, and a large breakfast kitchen, this home effortlessly balances relaxation and functionality.
Exquisite Living Spaces
The grand living room, affectionately known as the "main barn," features vaulted beamed ceilings and double-height spaces boasting a modern LED fire and textured steel radiators, adding an artistic touch Whilst framing picturesque views of the walled garden and courtyard. A polished oak staircase leads to the luxurious principal bedroom suite. Adjacent to the main barn is a cozy garden room is the snug complete with a wood-burning stove and "The Gentlemen's Room" library, a perfect retreat with an open fire and space for reflection. The elegant dining room, with its exposed trusses and soaring ceiling, opens onto the orangery and courtyard, creating a harmonious blend of indoor and outdoor living.
A Chef’s Paradise
The breakfast kitchen is a true masterpiece, designed not only for cooking but also for socialising. With sleek, clean lines and a central island with a breakfast bar and pendant lighting, this space offers both style and function. The impressive stone fireplace with wood burner creates a welcoming atmosphere, while the glass-walled, climate-controlled wine room, complete with bespoke cabinetry and custom wine racks, is a dream for connoisseurs. An oak cantilever staircase leads to one of the many luxurious bedroom suites.
A Leisure Suite Like No Other
The state-of-the-art leisure suite is a standout feature of this home, offering a Hydrapool swim trainer pool, an EOS sauna, a steam room, gym, and comprehensive shower and changing facilities. Designed for year-round relaxation, the spa room features an Evonic LED fire, a cold-water tap for cooling, and bi-folding doors that open to the sheltered courtyard. The outdoor space provides the perfect setting for lounging, with a fire pit surrounded by lush gardens.
Private Retreats for Family and Guests
The home offers four beautifully appointed bedrooms, each offering privacy and tranquility. The principal suite includes a gallery-level mezzanine, exposed trusses, and a luxurious bathroom with a cast-iron bath and contemporary fixtures. A guest suite, once part of a small barn, spans two floors and includes a sitting room, wet room, and a gallery bedroom with views of the courtyard. Additional bedrooms, including a ground-floor suite adjacent to the spa, offer versatile living spaces for family or guests.
Outdoor Elegance & Privacy
The property is accessed via a walled driveway and impressive electrically operated wrought iron gates, leading to ample parking and a garage. The walled garden creates a quintessentially English atmosphere, with a central lawn shaded by a mature fir tree, a tranquil pond, and a red brick wall adorned with climbing plants. A potager garden, ideal for growing produce, and the selection of David Austin old English roses enhance the garden's beauty. With remote-controlled gates and bespoke iroko wood garden gates, privacy and security are paramount.
St Michaels Hall Cottage offers an unparalleled lifestyle, blending timeless elegance with modern luxury. Discover the home of your dreams – where tradition meets innovation in perfect harmony.
EPC Rating: D
Virtual Tour
Key Features
- Country Home in Semi Rural Location
- Traditional with a Contemporary Twist
- Specatacular Mezzanine Floor Leading to Master Suite
- Five Reception Rooms, Office and Breakfast Kitchen
- Central Courtyard with Atrium
- Leisure Suite with EOS Sauna, Steam Room, Hydrapool, Jacuzzi & Gym
- Bepoke Wine Storage with Climate Control
- Private Walled Garden, Double Garage and Secure Parking
Property Details
- Property type: Character Property
- Price Per Sq Foot: £251
- Approx Sq Feet: 5,156 sqft
- Plot Sq Feet: 8,299 sqft
- Council Tax Band: G
- Tenure: Leasehold
- Lease Expiry: -
- Ground Rent:
- Service Charge: Not Specified
Floorplans
Outside Spaces
Parking Spaces
Double garage
Capacity: 2
Secure gated
Capacity: 4
Location
Properties you may like
By Clarkson Holden Estate Agents (Fulwood)










































